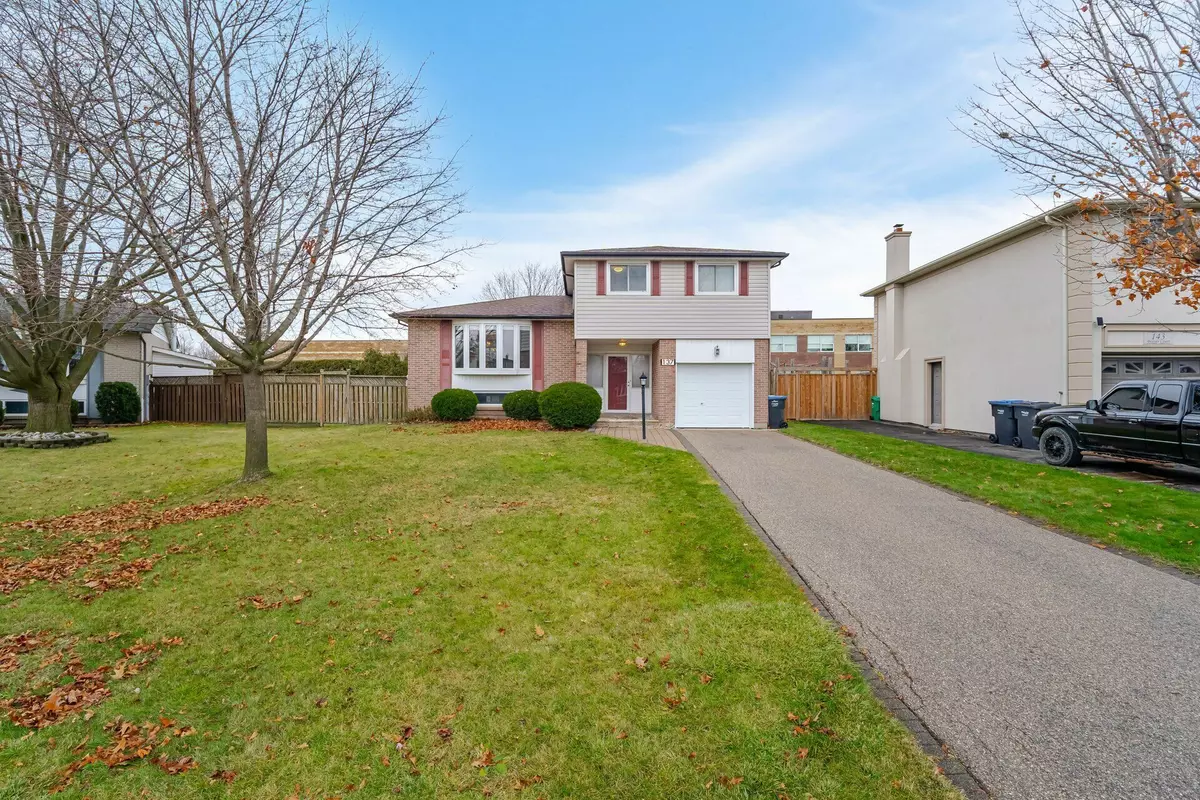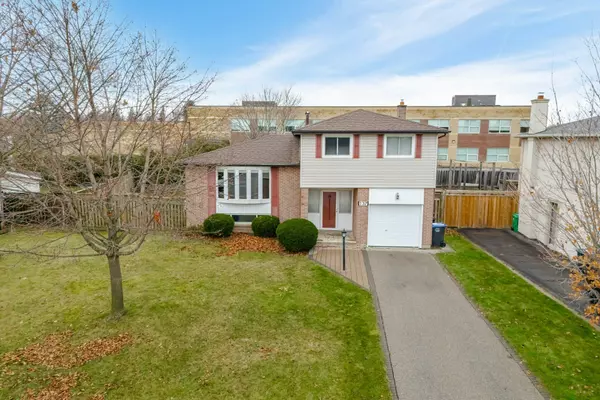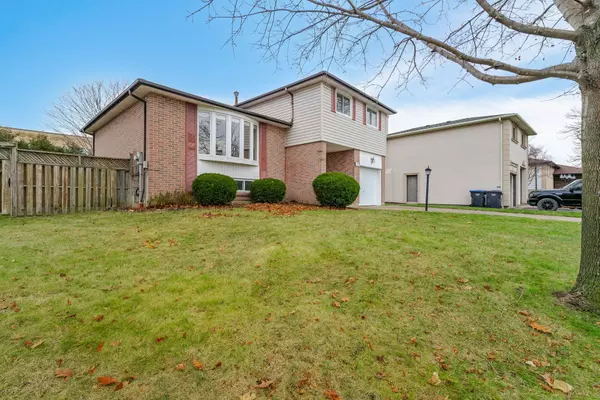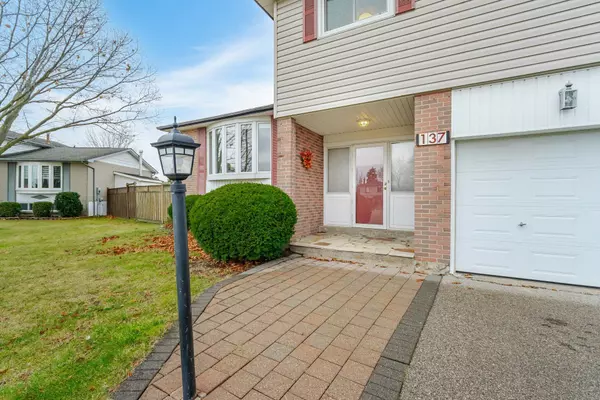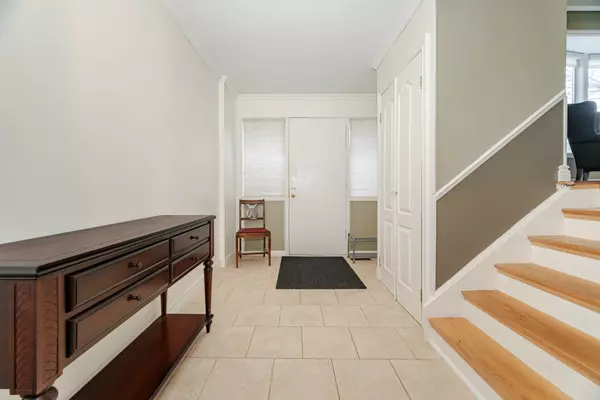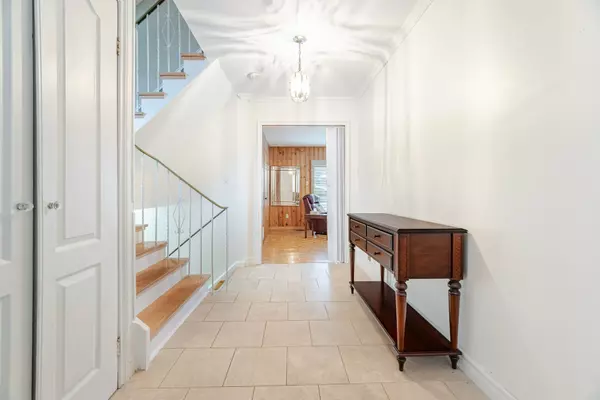REQUEST A TOUR If you would like to see this home without being there in person, select the "Virtual Tour" option and your agent will contact you to discuss available opportunities.
In-PersonVirtual Tour

$ 1,199,000
Est. payment | /mo
3 Beds
1 Bath
$ 1,199,000
Est. payment | /mo
3 Beds
1 Bath
Key Details
Property Type Single Family Home
Sub Type Detached
Listing Status Active
Purchase Type For Sale
MLS Listing ID W11898160
Style Sidesplit 4
Bedrooms 3
Annual Tax Amount $4,638
Tax Year 2024
Property Description
4-Level Side Split on a Quiet CourtWelcome to this charming 4-level side split nestled on a peaceful court, offering privacy and serenity with no houses backing behind. This home is perfect for families seeking comfort, convenience, and a great location. Property Features: Updated Kitchen: Modern finishes and ample storage make this kitchen a delight for cooking and entertaining. Hardwood Floors: Gleaming hardwood floors enhance the warmth and elegance of the living and dining rooms. Parquet Flooring: Original parquet floors bring character to the cozy family room and all bedrooms. Spacious Layout: Four levels provide plenty of space for relaxation, work, and play. Private Backyard: Enjoy peaceful mornings and evenings in the backyard with no neighbours behind. Prime Location: Situated in a highly sought-after area, close to schools, parks, shopping, and transit. This home is a rare find on a quiet court, offering both privacy and convenience. Dont miss your chance to make this house your family's forever home!
Location
Province ON
County Peel
Community Bolton North
Area Peel
Region Bolton North
City Region Bolton North
Rooms
Family Room Yes
Basement Unfinished
Kitchen 1
Interior
Interior Features Other
Cooling Central Air
Fireplace No
Heat Source Gas
Exterior
Parking Features Private
Garage Spaces 2.0
Pool None
Roof Type Asphalt Shingle
Lot Depth 100.64
Total Parking Spaces 3
Building
Foundation Concrete
Listed by RE/MAX REALTY SPECIALISTS INC.

"My job is to deliver more results for you when you are buying or selling your property! "

