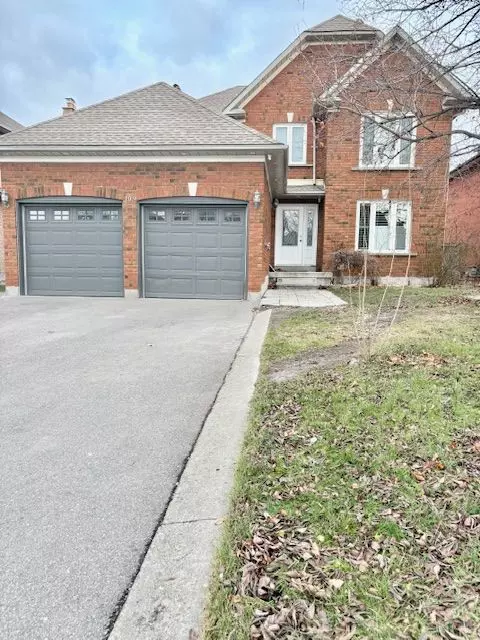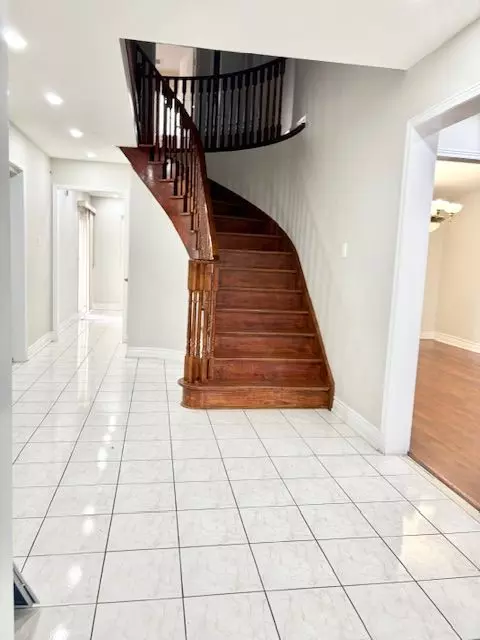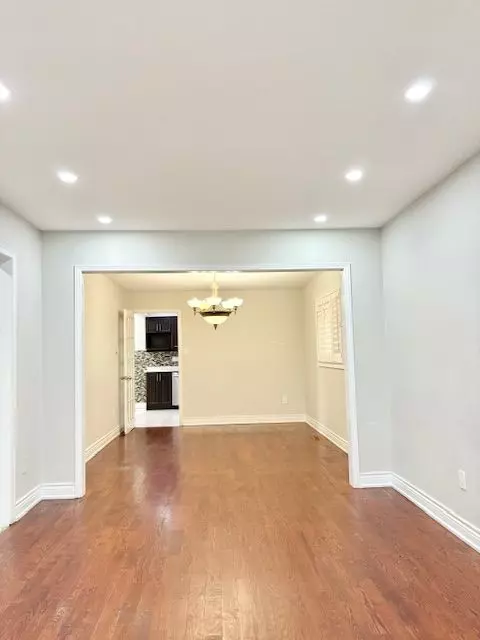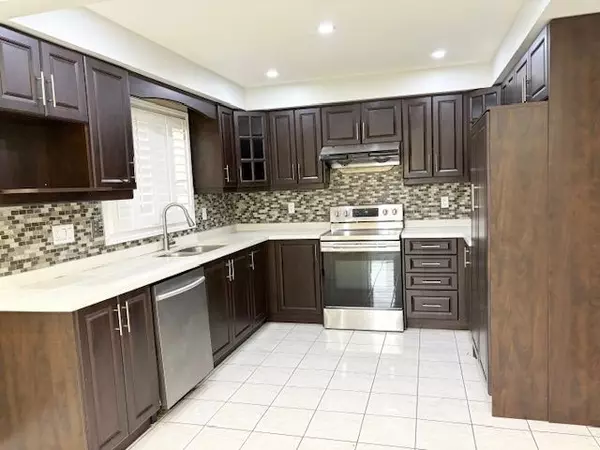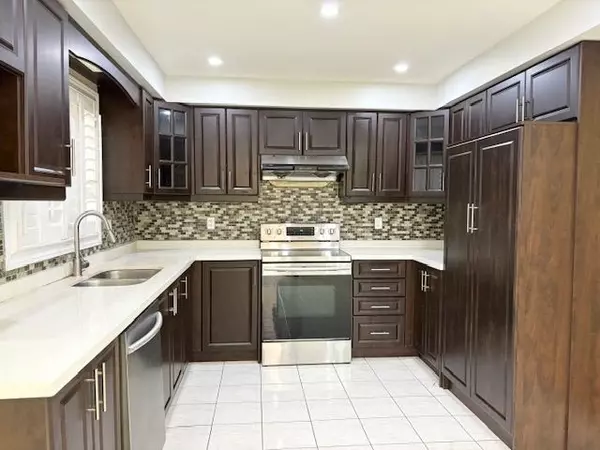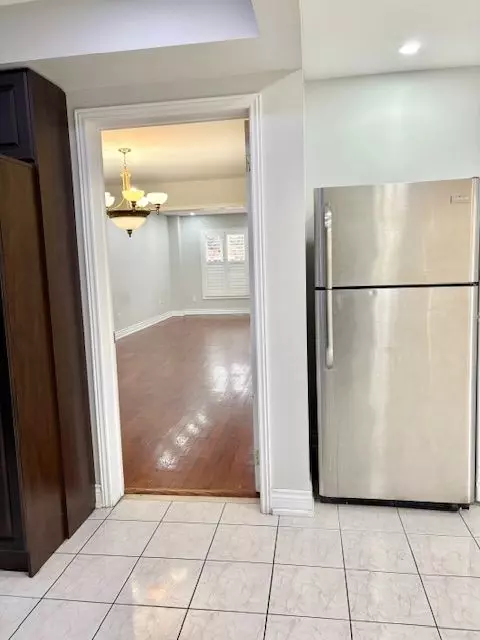REQUEST A TOUR If you would like to see this home without being there in person, select the "Virtual Tour" option and your agent will contact you to discuss available opportunities.
In-PersonVirtual Tour
$ 3,495
Est. payment | /mo
4 Beds
3 Baths
$ 3,495
Est. payment | /mo
4 Beds
3 Baths
Key Details
Property Type Single Family Home
Sub Type Detached
Listing Status Active
Purchase Type For Lease
Approx. Sqft 2500-3000
MLS Listing ID W11898247
Style 2-Storey
Bedrooms 4
Property Description
This spacious 4-bedroom, 2.5 bathroom home offers 2510 sq. ft. of well-designed living space. Highlights include a large open-plan kitchen with modern appliances, a cozy family room with a fireplace, and a formal dining area. The master suite features a luxurious en-suite bath and a walk-in closet. A spacious car garage, a private backyard, and plenty of storage make this an ideal family home. Located in a quiet neighborhood, close to schools, civic hospital,transit groceries and shopping. Tenant pays for 60% of the utilities and include 3 parking spots.
Location
Province ON
County Peel
Community Sandringham-Wellington
Area Peel
Region Sandringham-Wellington
City Region Sandringham-Wellington
Rooms
Family Room Yes
Basement None
Kitchen 1
Interior
Interior Features Other
Cooling Central Air
Fireplace Yes
Heat Source Gas
Exterior
Parking Features Private
Garage Spaces 2.0
Pool None
Roof Type Asphalt Shingle
Lot Depth 124.86
Total Parking Spaces 3
Building
Unit Features Park,Public Transit,Hospital,Fenced Yard,Other
Foundation Poured Concrete
Listed by COLDWELL BANKER DREAM CITY REALTY
"My job is to deliver more results for you when you are buying or selling your property! "

