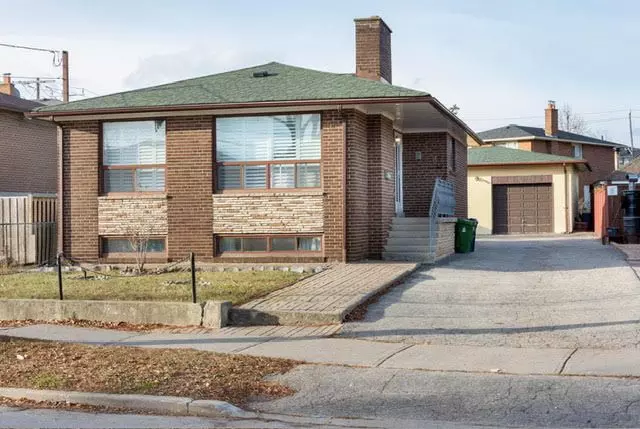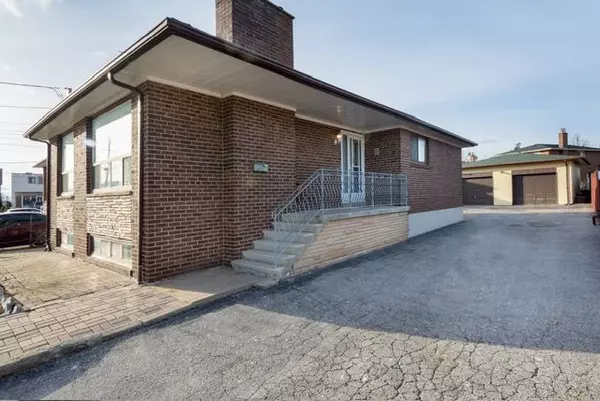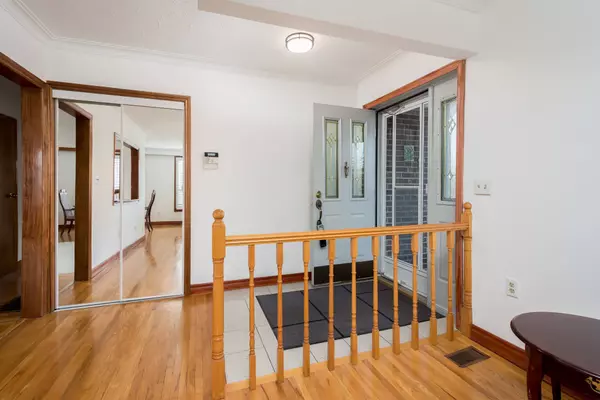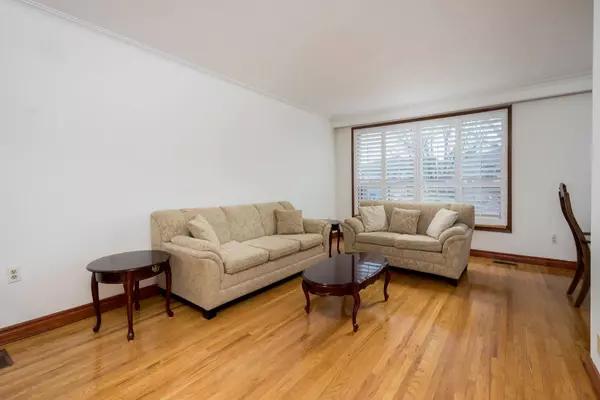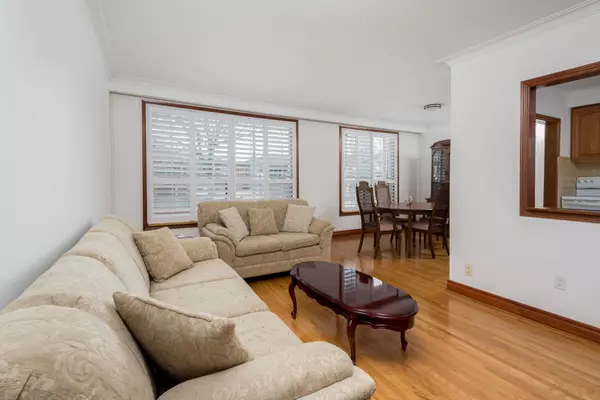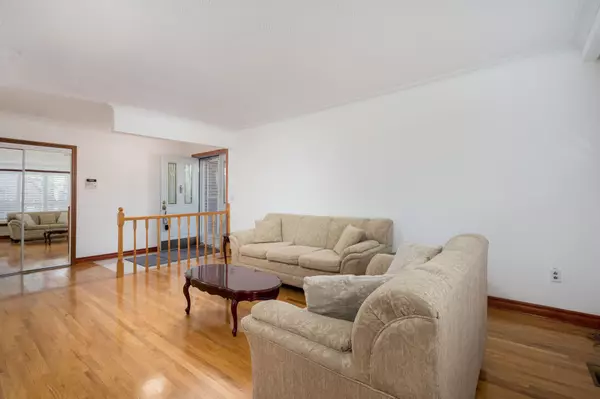REQUEST A TOUR If you would like to see this home without being there in person, select the "Virtual Tour" option and your agent will contact you to discuss available opportunities.
In-PersonVirtual Tour
$ 1,250,000
Est. payment | /mo
3 Beds
2 Baths
$ 1,250,000
Est. payment | /mo
3 Beds
2 Baths
Key Details
Property Type Single Family Home
Sub Type Detached
Listing Status Active
Purchase Type For Sale
Approx. Sqft 1100-1500
MLS Listing ID W11899084
Style Bungalow
Bedrooms 3
Annual Tax Amount $3,738
Tax Year 2023
Property Description
****OPEN HOUSE SATURDAY JANUARY 28TH 2-4 PM***Fantastic Detached 3 Bedroom Bungalow Plus Main Floor Solarium or Den w/ Separate Entrance to Basement on a Premium 50x 150 ft Lot** Freshly Painted ** Enormous 2 Car Garage, Perfect for Hobbyist Needing Space ** Around the Corner from Islington Ave/ Walking Distance to TTC ** 2 Kitchens, 2 Bathroom, 3 Separate Entrances ** Finished Basement With Separate Entrance, Potential In Law Suite **
Location
Province ON
County Toronto
Community Humber Summit
Area Toronto
Region Humber Summit
City Region Humber Summit
Rooms
Family Room No
Basement Finished, Separate Entrance
Kitchen 2
Interior
Interior Features Other
Cooling Central Air
Fireplace Yes
Heat Source Gas
Exterior
Parking Features Private
Garage Spaces 4.0
Pool None
Roof Type Shingles
Lot Depth 150.0
Total Parking Spaces 5
Building
Unit Features Park,Public Transit,School
Foundation Unknown
Listed by ROYAL LEPAGE MAXIMUM REALTY
"My job is to deliver more results for you when you are buying or selling your property! "

