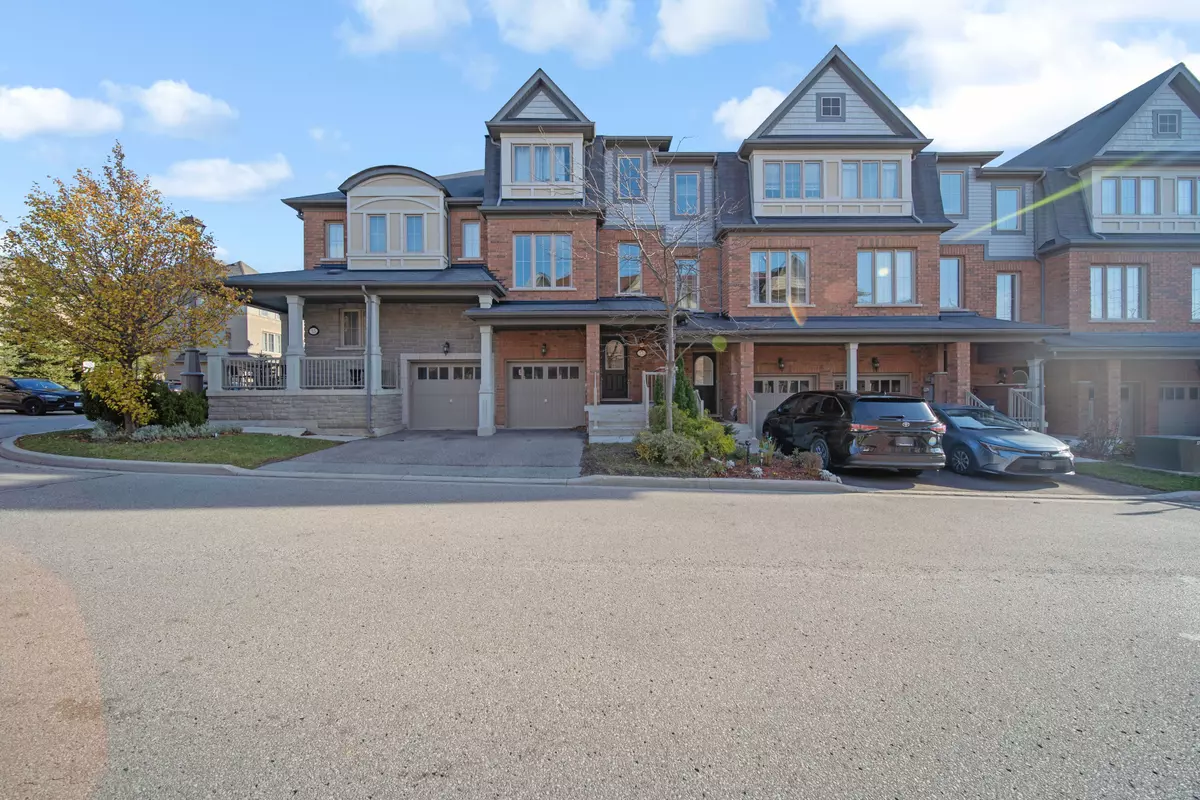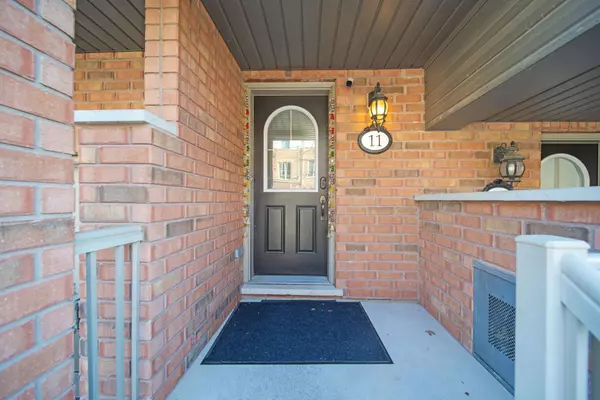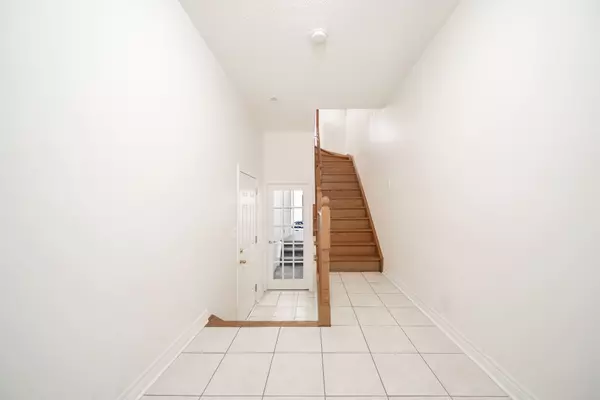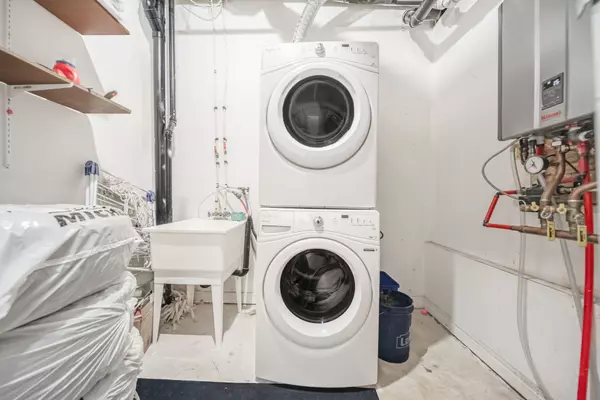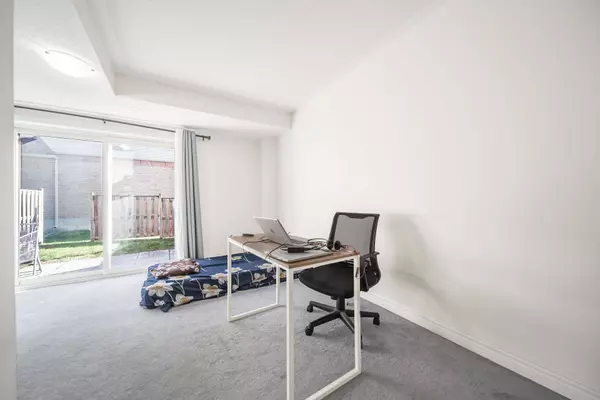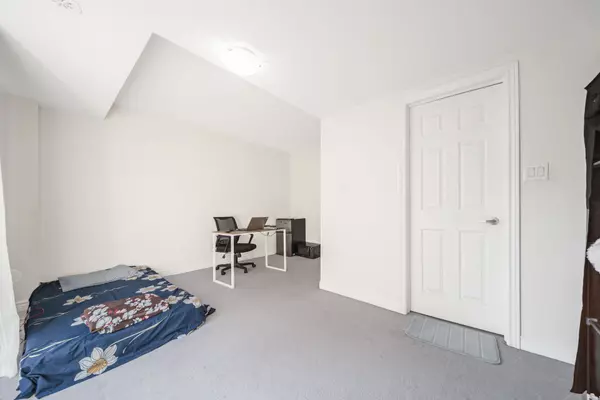REQUEST A TOUR If you would like to see this home without being there in person, select the "Virtual Tour" option and your agent will contact you to discuss available opportunities.
In-PersonVirtual Tour

$ 3,600
Est. payment | /mo
3 Beds
4 Baths
$ 3,600
Est. payment | /mo
3 Beds
4 Baths
Key Details
Property Type Condo
Sub Type Condo Townhouse
Listing Status Active
Purchase Type For Lease
Approx. Sqft 2000-2249
MLS Listing ID W11899111
Style 3-Storey
Bedrooms 3
Property Description
Welcome to this beautiful, bright, 3 + 1 bed, 4 bath executive townhome in the sought-after Terracotta Village on the border of Brampton and Mississauga. With over 2000 sq ft of living space, this home offers spacious bedrooms, ample lighting and ventilation with 9 ft ceilings, hardwood floors, stainless steel appliances, lots of storage space, and much more. Fully carpeted 3rd floor. Walk out to the backyard from the ground floor. Reserved visitor parking for 15 days in a month is also available to book through property management. To add to all these amazing features, this home is offered fully furnished. Ideally located within a short 4-minute drive to Chinguacousy & Steeles shopping plaza with No Frills, TD Bank, LCBO, Dollar Store, Gas Station, clinics, and convenience stores and within 500 m walking distance to the nearest bus stop, this home will make your everyday routine a breeze. You are also within a short 3-minute drive to the highly rated Roberta Bondar PS boundary from K1-8.
Location
Province ON
County Peel
Community Bram West
Area Peel
Region Bram West
City Region Bram West
Rooms
Family Room Yes
Basement Finished with Walk-Out
Kitchen 1
Separate Den/Office 1
Interior
Interior Features None
Cooling Central Air
Fireplace Yes
Heat Source Gas
Exterior
Parking Features Private
Garage Spaces 1.0
Total Parking Spaces 2
Building
Story 1
Locker None
Others
Pets Allowed Restricted
Listed by SAVE MAX REAL ESTATE INC.

"My job is to deliver more results for you when you are buying or selling your property! "

