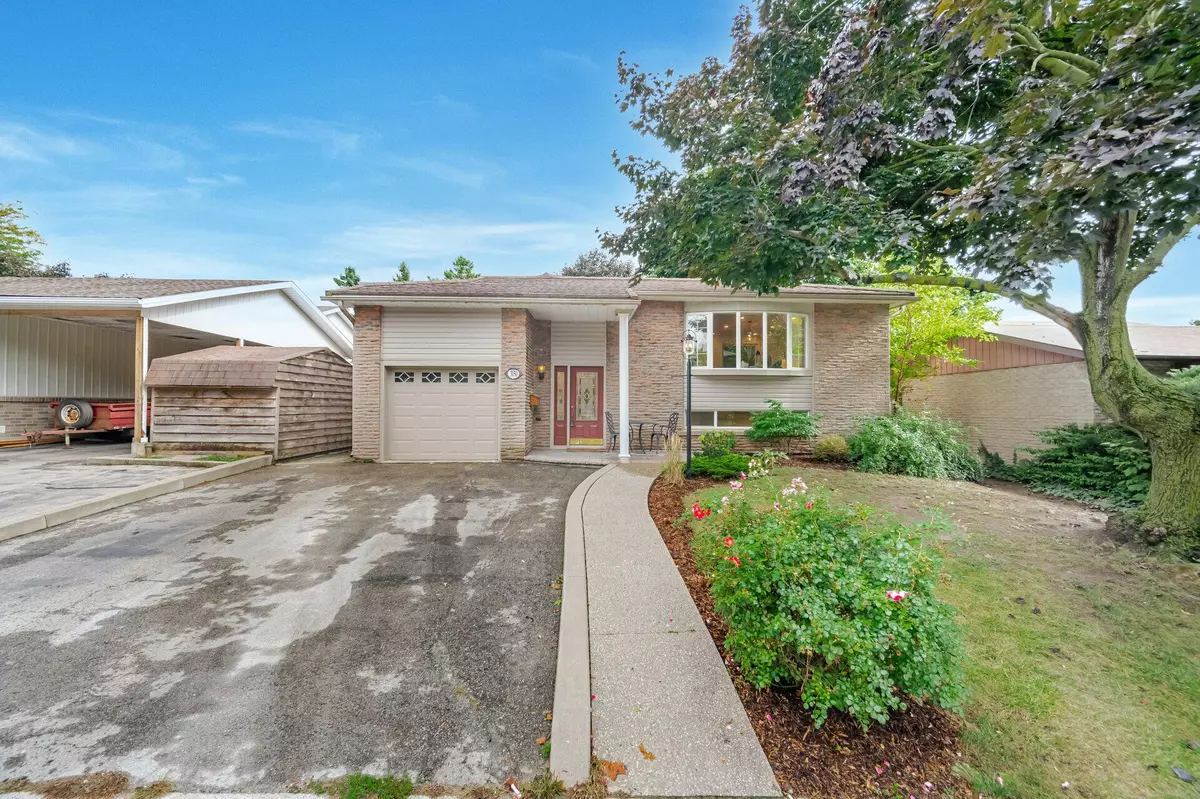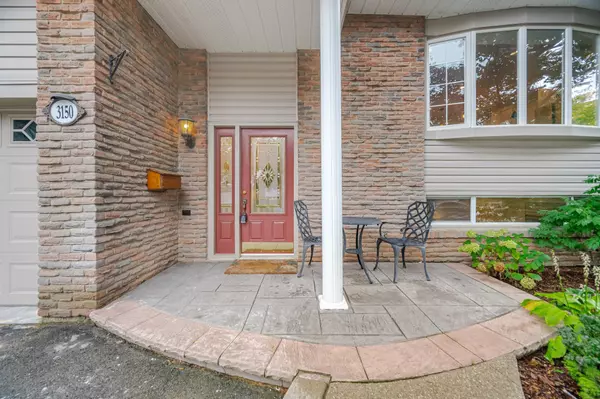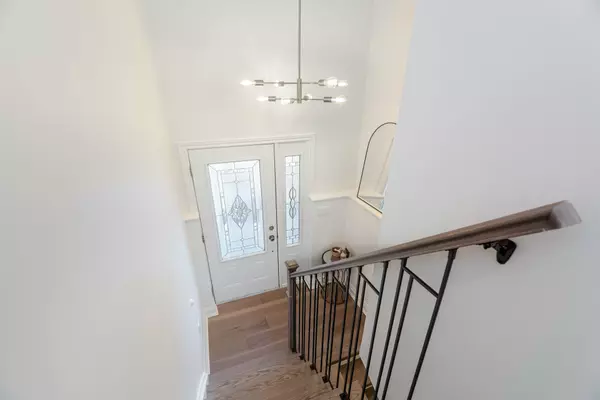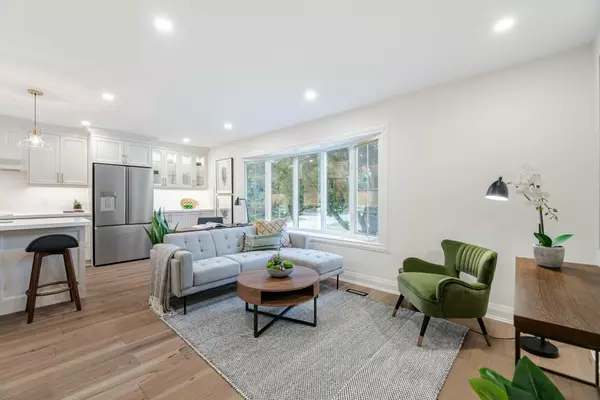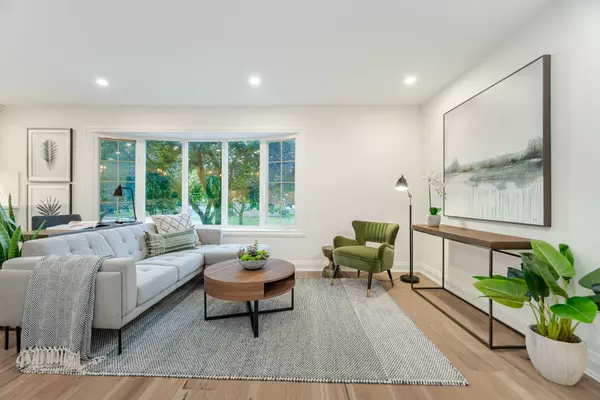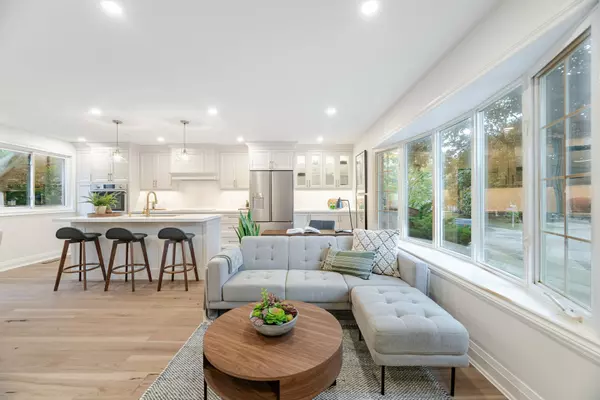
3 Beds
3 Baths
3 Beds
3 Baths
Key Details
Property Type Single Family Home
Sub Type Detached
Listing Status Active
Purchase Type For Sale
Approx. Sqft 1100-1500
MLS Listing ID W11899148
Style Bungalow-Raised
Bedrooms 3
Annual Tax Amount $4,857
Tax Year 2024
Property Description
Location
Province ON
County Halton
Community Palmer
Area Halton
Region Palmer
City Region Palmer
Rooms
Family Room No
Basement Finished with Walk-Out, Separate Entrance
Kitchen 2
Separate Den/Office 1
Interior
Interior Features Auto Garage Door Remote, Countertop Range, In-Law Suite, Water Heater
Cooling Central Air
Fireplace Yes
Heat Source Gas
Exterior
Parking Features Private Double
Garage Spaces 3.0
Pool None
Roof Type Metal
Lot Depth 100.0
Total Parking Spaces 4
Building
Unit Features Park,School
Foundation Poured Concrete

"My job is to deliver more results for you when you are buying or selling your property! "

