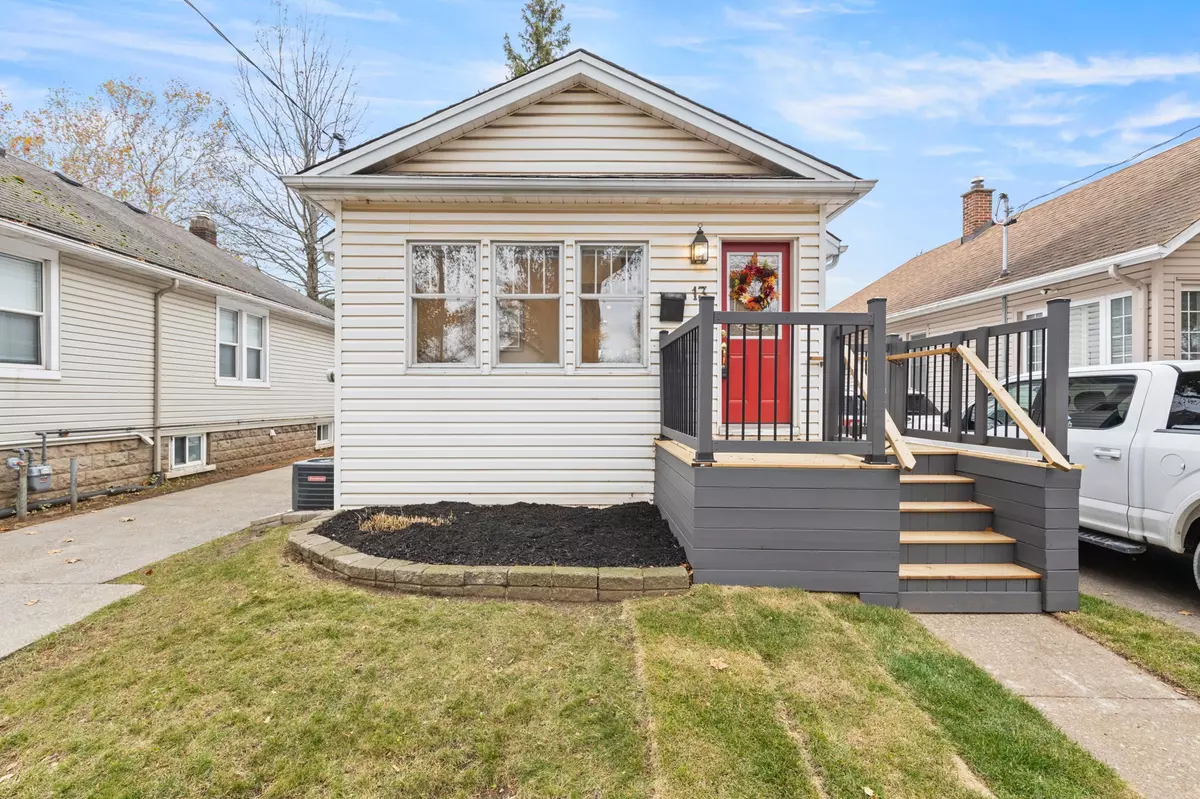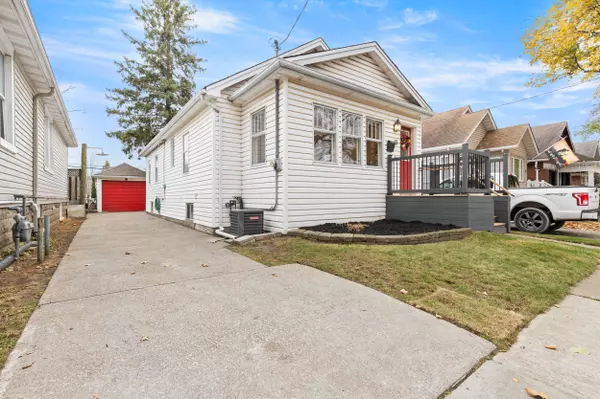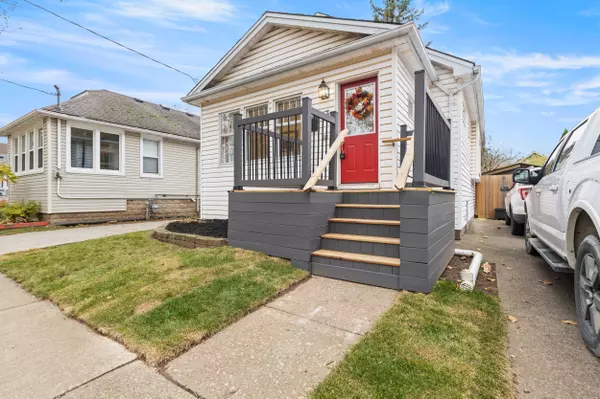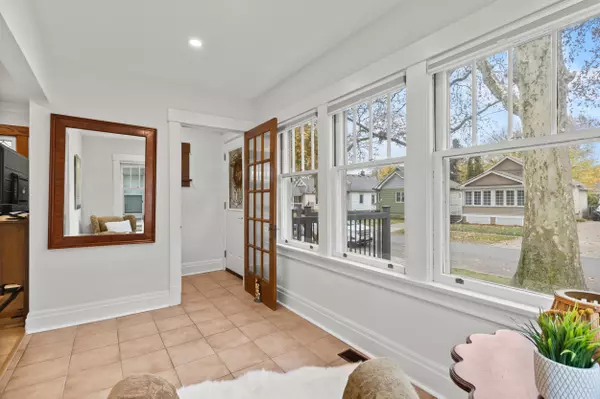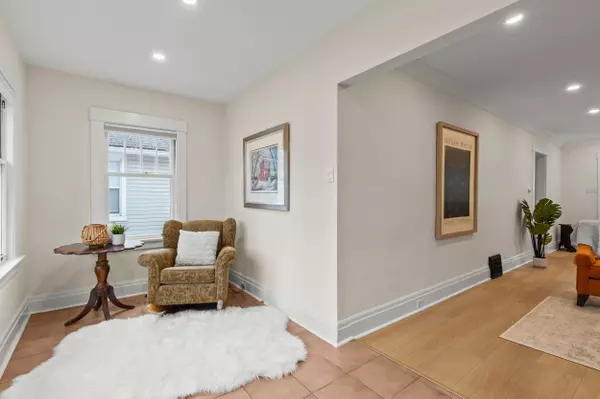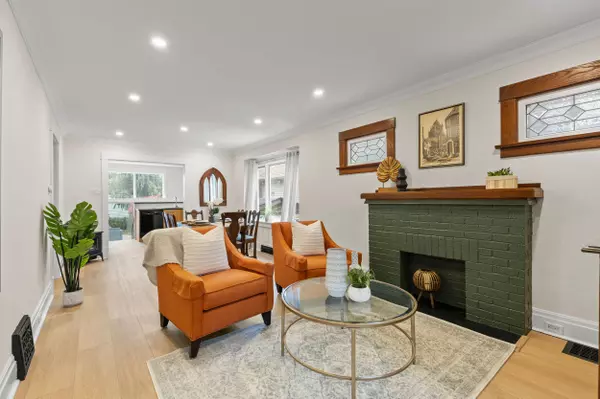2 Beds
2 Baths
2 Beds
2 Baths
Key Details
Property Type Single Family Home
Sub Type Detached
Listing Status Active
Purchase Type For Sale
Approx. Sqft 700-1100
MLS Listing ID X10429046
Style Bungalow
Bedrooms 2
Annual Tax Amount $3,145
Tax Year 2024
Property Description
Location
Province ON
County Niagara
Community 451 - Downtown
Area Niagara
Region 451 - Downtown
City Region 451 - Downtown
Rooms
Family Room Yes
Basement Finished, Full
Kitchen 2
Separate Den/Office 1
Interior
Interior Features Accessory Apartment, Carpet Free, In-Law Suite
Cooling Central Air
Fireplace No
Heat Source Gas
Exterior
Parking Features Private
Garage Spaces 3.0
Pool None
Roof Type Asphalt Shingle
Lot Depth 100.0
Total Parking Spaces 4
Building
Unit Features Fenced Yard,Place Of Worship,Public Transit,School Bus Route,Park
Foundation Poured Concrete
"My job is to deliver more results for you when you are buying or selling your property! "

