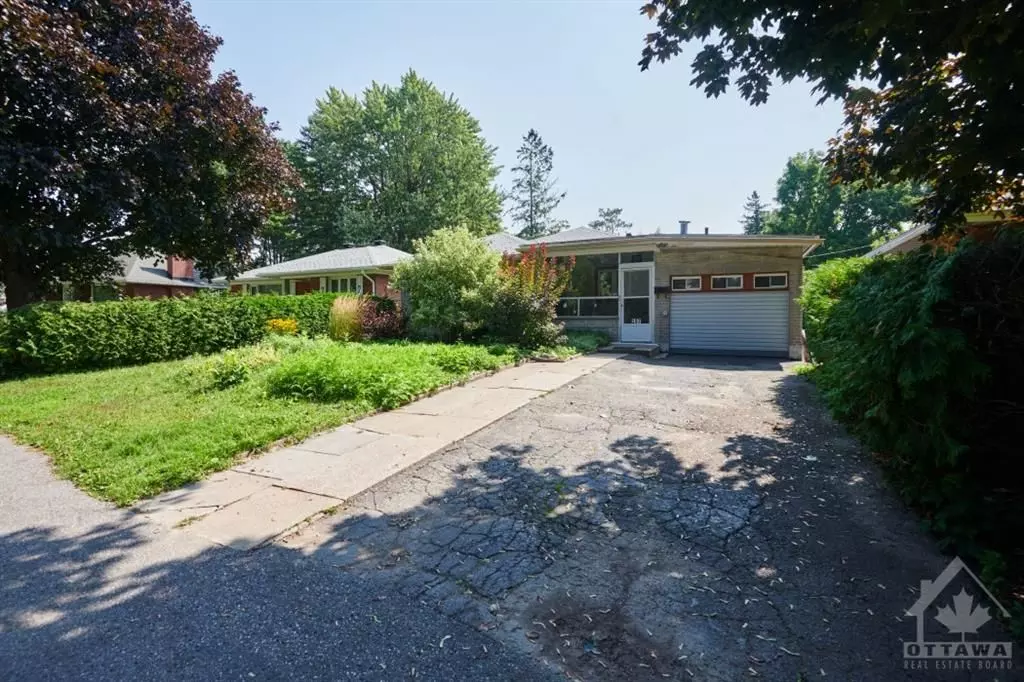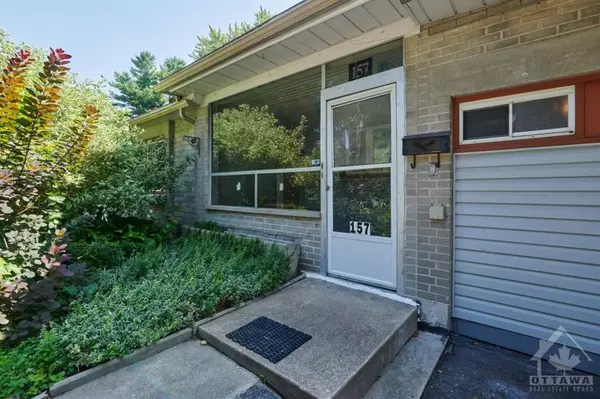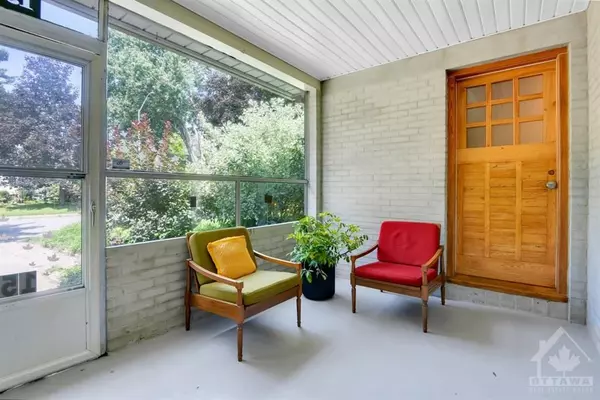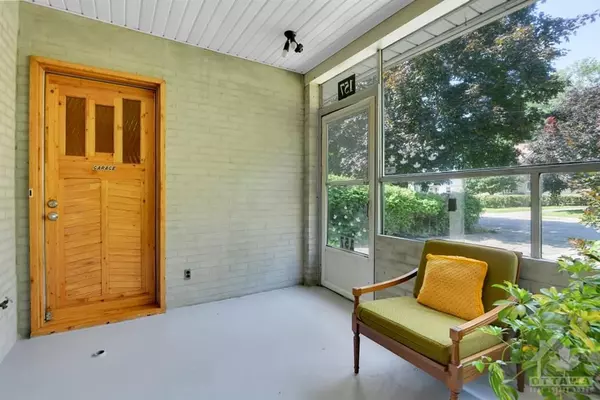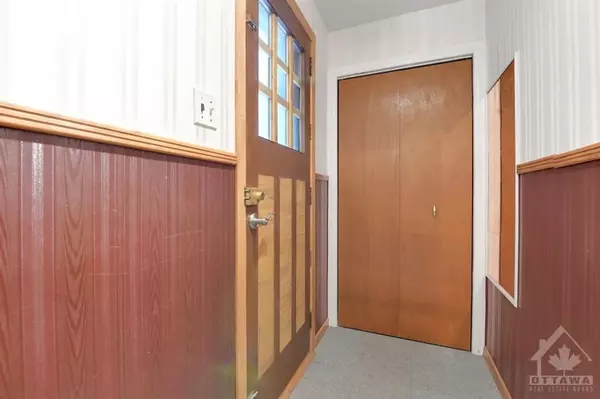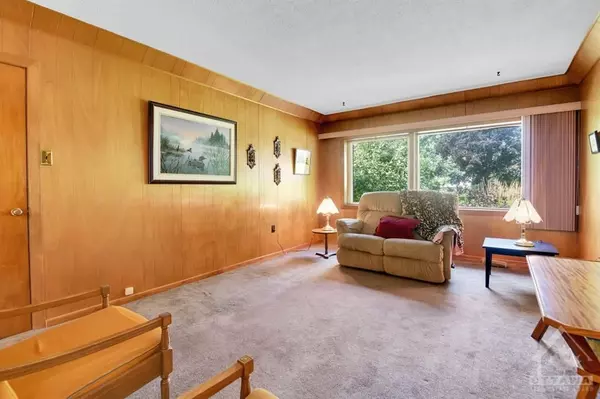
3 Beds
3 Baths
3 Beds
3 Baths
Key Details
Property Type Single Family Home
Sub Type Detached
Listing Status Active
Purchase Type For Sale
Approx. Sqft 700-1100
MLS Listing ID X9523365
Style Bungalow
Bedrooms 3
Annual Tax Amount $5,114
Tax Year 2024
Property Description
Location
Province ON
County Ottawa
Community 5302 - Carlington
Area Ottawa
Region 5302 - Carlington
City Region 5302 - Carlington
Rooms
Family Room Yes
Basement Full, Partially Finished
Kitchen 3
Separate Den/Office 1
Interior
Interior Features Unknown
Cooling Other
Fireplaces Type Wood
Fireplace Yes
Heat Source Gas
Exterior
Exterior Feature Porch Enclosed
Parking Features Unknown
Garage Spaces 4.0
Pool None
Roof Type Asphalt Shingle
Lot Depth 180.47
Total Parking Spaces 4
Building
Unit Features Fenced Yard,Park,Public Transit,School Bus Route
Foundation Block
Others
Security Features Unknown

"My job is to deliver more results for you when you are buying or selling your property! "

