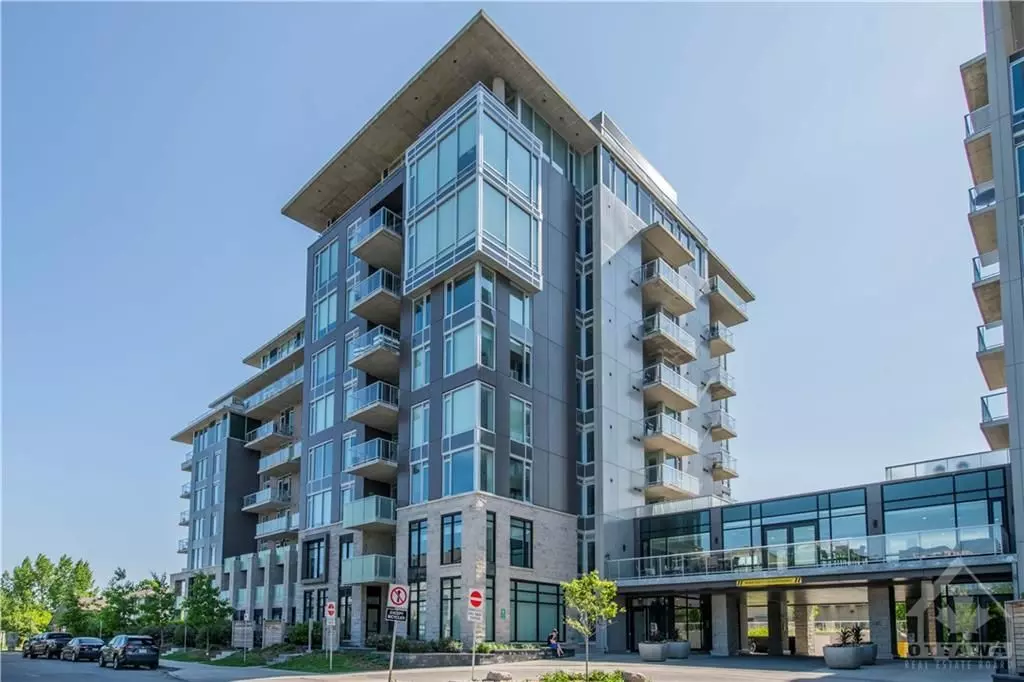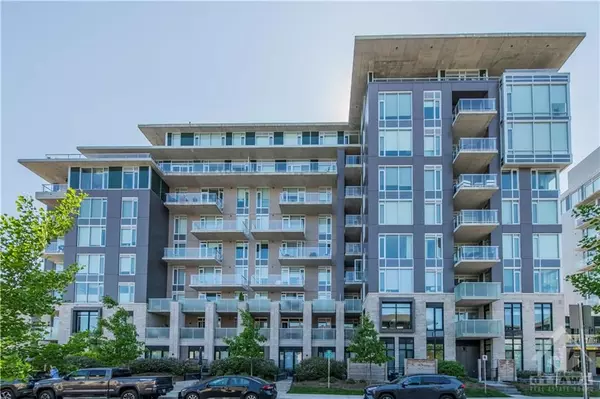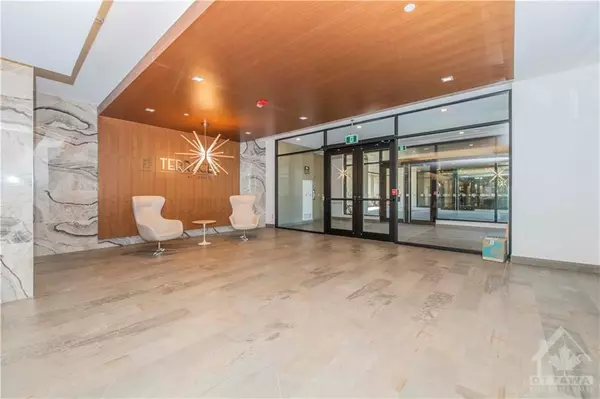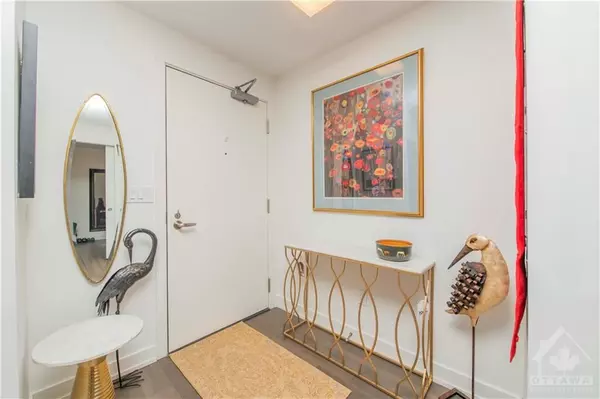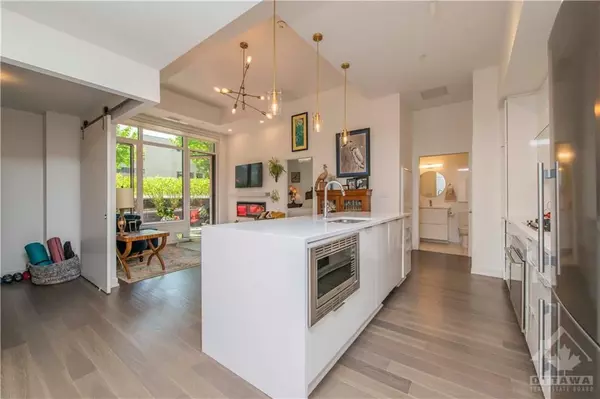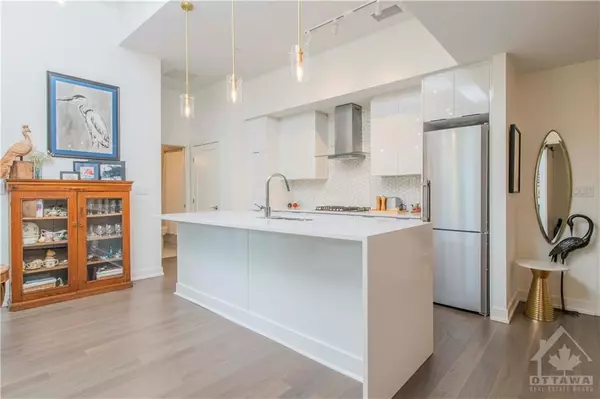1 Bed
1 Bath
1 Bed
1 Bath
Key Details
Property Type Condo
Sub Type Condo Apartment
Listing Status Pending
Purchase Type For Sale
Approx. Sqft 700-799
MLS Listing ID X10924838
Style Apartment
Bedrooms 1
HOA Fees $481
Annual Tax Amount $4,653
Tax Year 2024
Property Description
Location
Province ON
County Ottawa
Community 4407 - Ottawa East
Area Ottawa
Region 4407 - Ottawa East
City Region 4407 - Ottawa East
Rooms
Family Room No
Basement None
Kitchen 1
Interior
Interior Features Storage Area Lockers, Built-In Oven, Countertop Range, Carpet Free, Primary Bedroom - Main Floor, Storage
Cooling Central Air
Fireplaces Type Electric, Fireplace Insert, Living Room
Fireplace Yes
Heat Source Gas
Exterior
Exterior Feature Controlled Entry, Patio, Landscaped
Parking Features Underground
Roof Type Flat
Topography Terraced
Exposure West
Total Parking Spaces 1
Building
Story 1
Locker Exclusive
Others
Pets Allowed Restricted
"My job is to deliver more results for you when you are buying or selling your property! "

