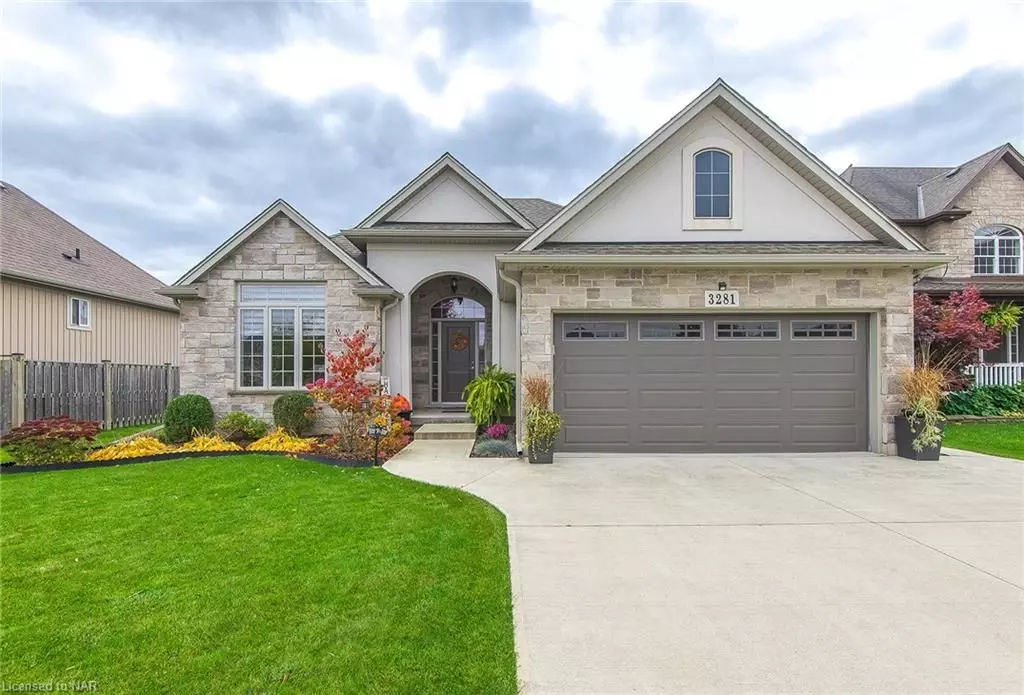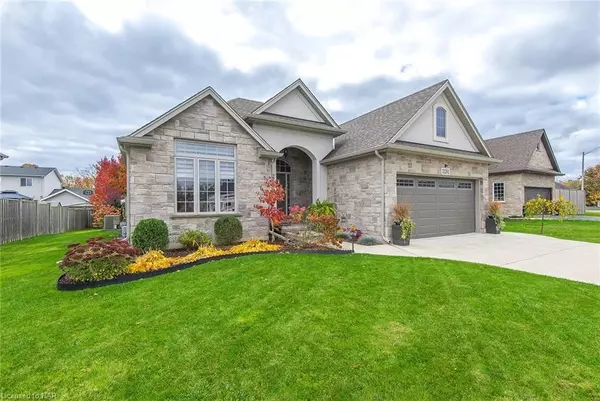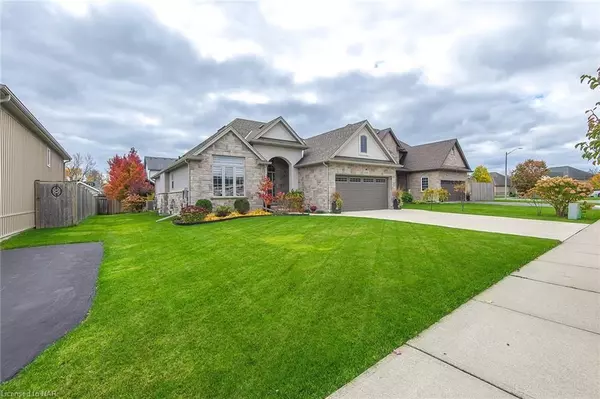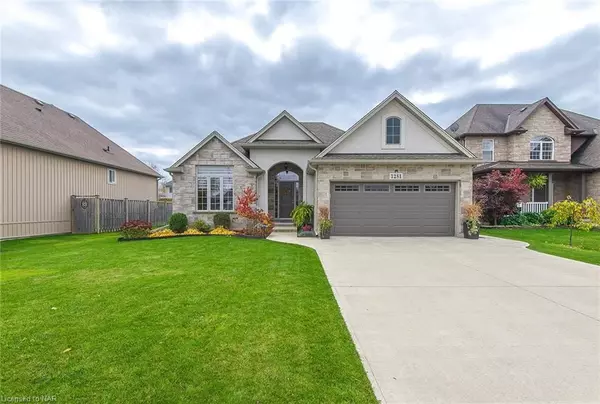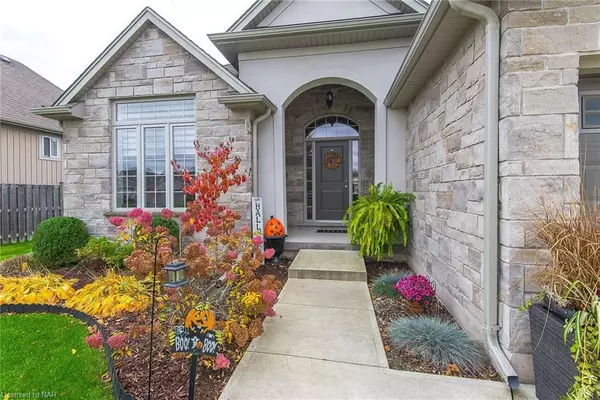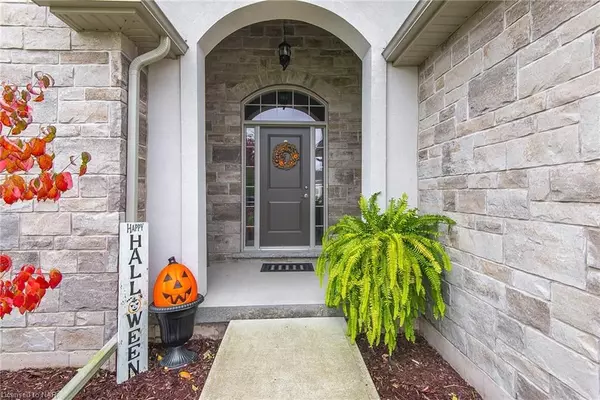2 Beds
3 Baths
1,365 SqFt
2 Beds
3 Baths
1,365 SqFt
Key Details
Property Type Single Family Home
Sub Type Detached
Listing Status Active
Purchase Type For Sale
Square Footage 1,365 sqft
Price per Sqft $640
MLS Listing ID X10412797
Style Bungalow
Bedrooms 2
Annual Tax Amount $5,410
Tax Year 2024
Property Description
Step inside to discover a bright, open layout filled with abundant natural light that highlights the elegant hardwood and durable tile flooring throughout. Large windows and two cozy gas fireplaces create a warm, inviting ambiance perfect for relaxing evenings. The spacious kitchen, complete with a convenient pantry, flows seamlessly into the dining and living areas, making it ideal for entertaining.
The primary suite serves as a private retreat, featuring an ensuite bathroom and a walk-in closet for ample storage. The two-car garage and concrete driveway provide ample parking and convenience. Outside, relax in a landscaped yard featuring a covered patio—ideal for outdoor dining or entertaining—and an irrigation system in both the front and rear to keep greenery vibrant and low-maintenance year-round.
This home is a true gem, boasting a gorgeous stone exterior, quality finishes, a prime location, and thoughtful design that takes full advantage of natural light. Don't miss your chance to see it in person—schedule a showing today!
Location
Province ON
County Niagara
Community 335 - Ridgeway
Area Niagara
Region 335 - Ridgeway
City Region 335 - Ridgeway
Rooms
Family Room No
Basement Finished, Full
Kitchen 1
Separate Den/Office 2
Interior
Interior Features Water Heater Owned
Cooling Central Air
Fireplace Yes
Heat Source Gas
Exterior
Parking Features Private Double
Garage Spaces 2.0
Pool None
Roof Type Asphalt Shingle
Lot Depth 122.38
Exposure South
Total Parking Spaces 4
Building
Foundation Poured Concrete
New Construction false
"My job is to deliver more results for you when you are buying or selling your property! "

