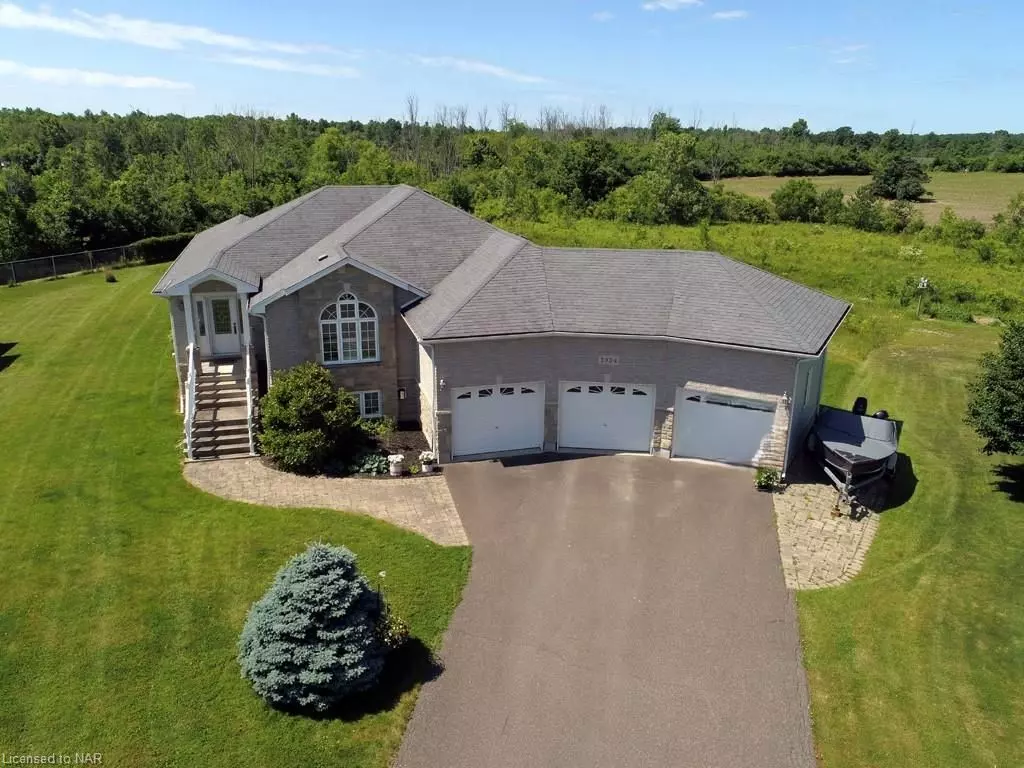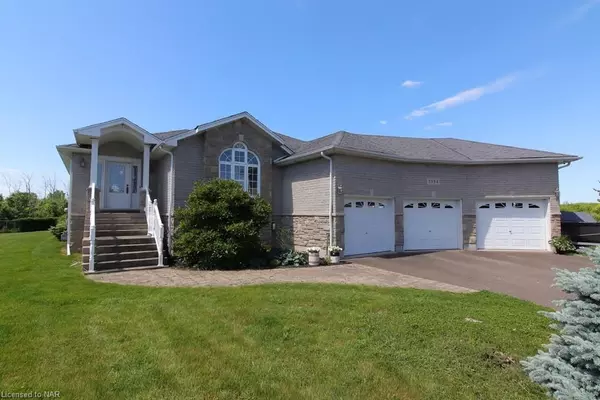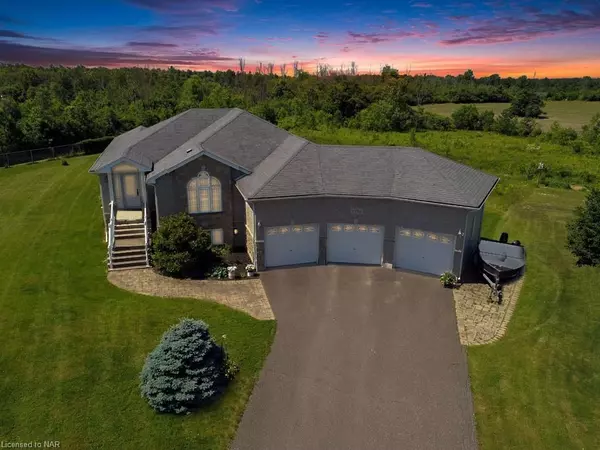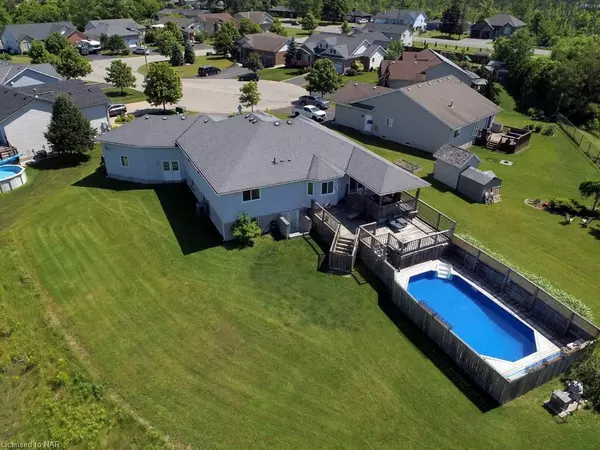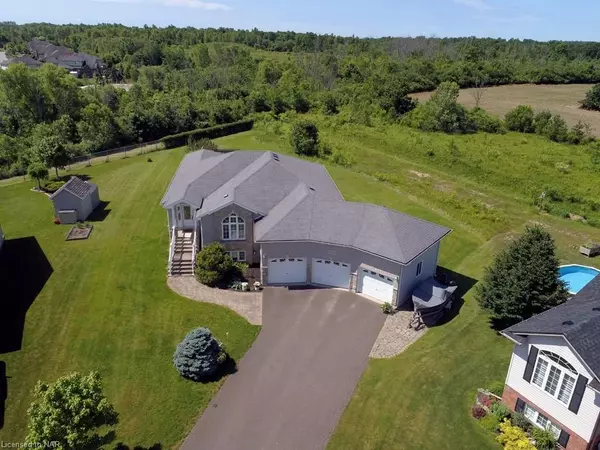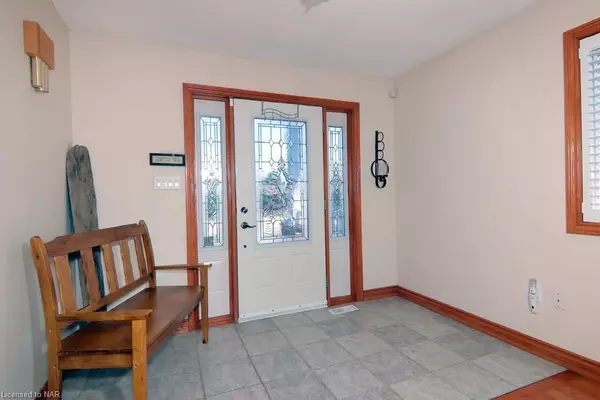3 Beds
2 Baths
0.5 Acres Lot
3 Beds
2 Baths
0.5 Acres Lot
Key Details
Property Type Single Family Home
Sub Type Detached
Listing Status Active
Purchase Type For Sale
MLS Listing ID X9413529
Style Bungalow
Bedrooms 3
Annual Tax Amount $6,618
Tax Year 2024
Lot Size 0.500 Acres
Property Description
Location
Province ON
County Niagara
Community 336 - Point Abino
Area Niagara
Region 336 - Point Abino
City Region 336 - Point Abino
Rooms
Family Room Yes
Basement Walk-Up, Separate Entrance
Kitchen 1
Interior
Interior Features Water Heater Owned, Central Vacuum
Cooling Central Air
Fireplaces Type Electric
Fireplace Yes
Heat Source Gas
Exterior
Exterior Feature Backs On Green Belt, Deck, Privacy, Private Entrance
Parking Features Other, Other, Other
Garage Spaces 6.0
Pool None
Roof Type Asphalt Shingle
Lot Depth 121.69
Total Parking Spaces 9
Building
Lot Description Irregular Lot
Foundation Poured Concrete
New Construction false
Others
Security Features Other
"My job is to deliver more results for you when you are buying or selling your property! "

