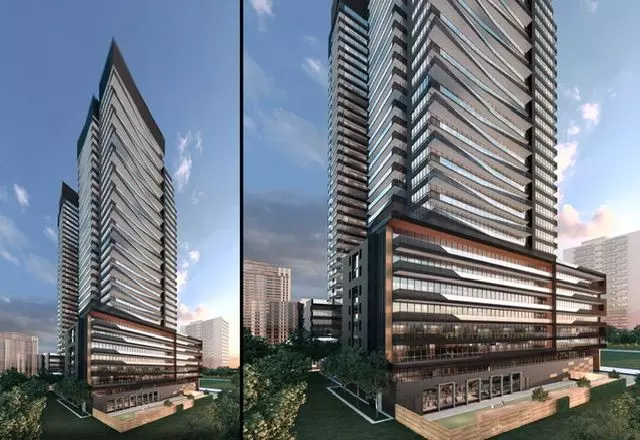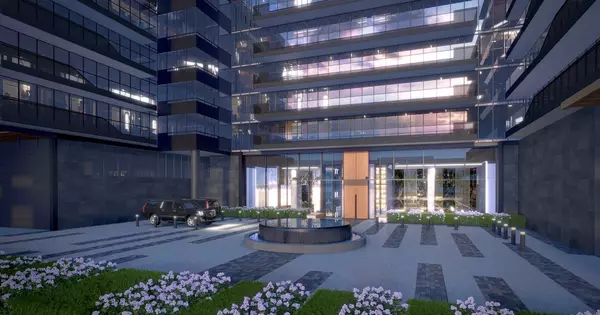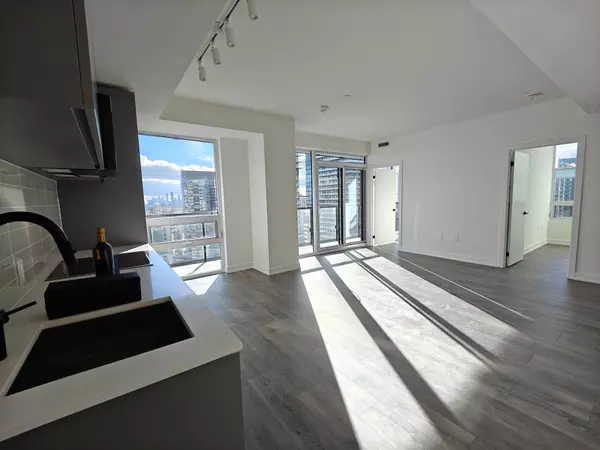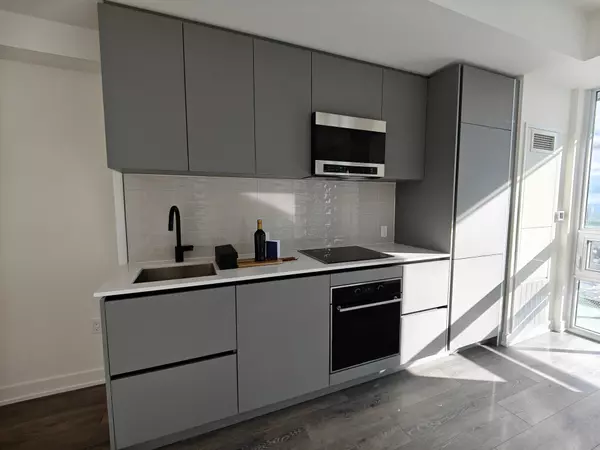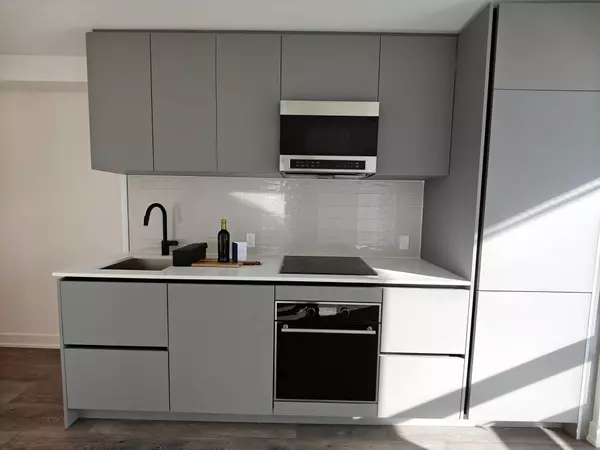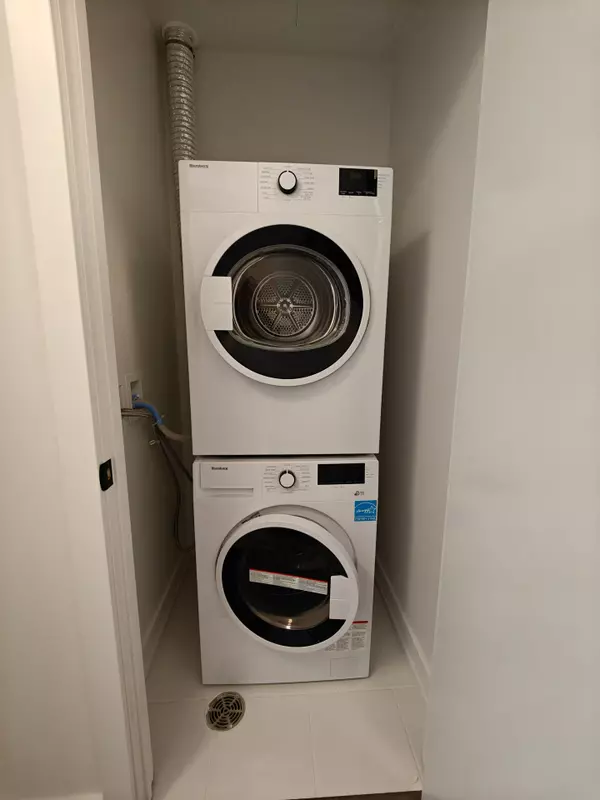3 Beds
2 Baths
3 Beds
2 Baths
Key Details
Property Type Condo
Sub Type Condo Apartment
Listing Status Active
Purchase Type For Rent
Approx. Sqft 900-999
MLS Listing ID C11899637
Style Apartment
Bedrooms 3
Property Description
Location
Province ON
County Toronto
Community Mount Pleasant West
Area Toronto
Region Mount Pleasant West
City Region Mount Pleasant West
Rooms
Family Room Yes
Basement None
Kitchen 1
Interior
Interior Features Other
Cooling Central Air
Fireplace No
Heat Source Gas
Exterior
Parking Features Underground, Reserved/Assigned
Garage Spaces 1.0
View Lake, City, Downtown
Exposure South West
Total Parking Spaces 1
Building
Story 27
Unit Features Hospital,Place Of Worship,Public Transit,Rec./Commun.Centre,School
Locker Owned
Others
Security Features Concierge/Security
Pets Allowed Restricted
"My job is to deliver more results for you when you are buying or selling your property! "

