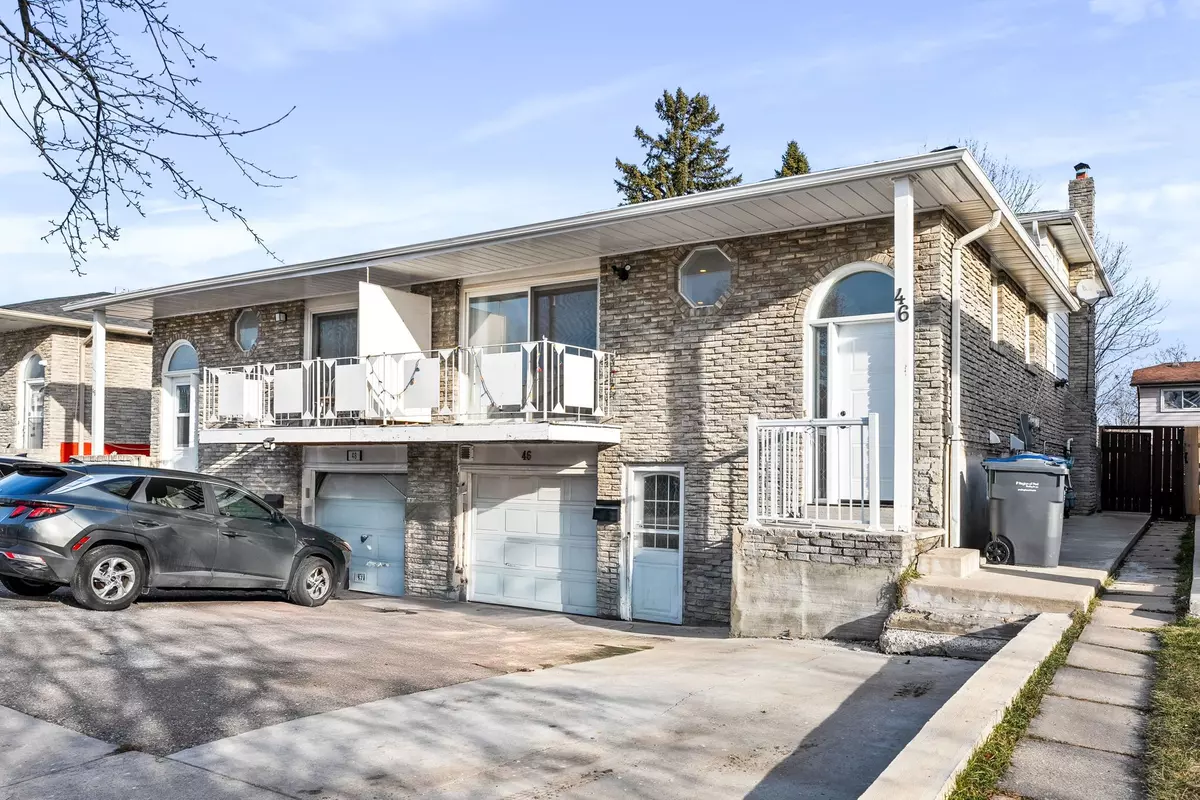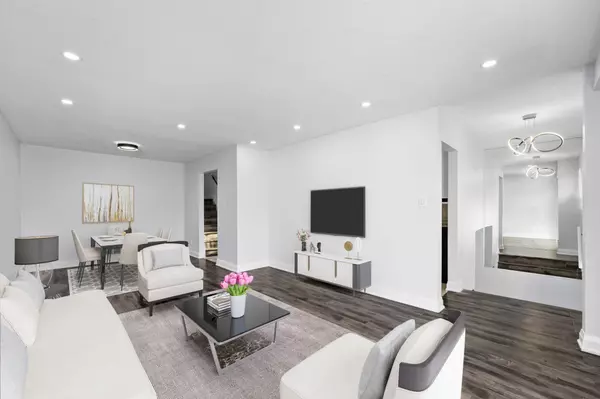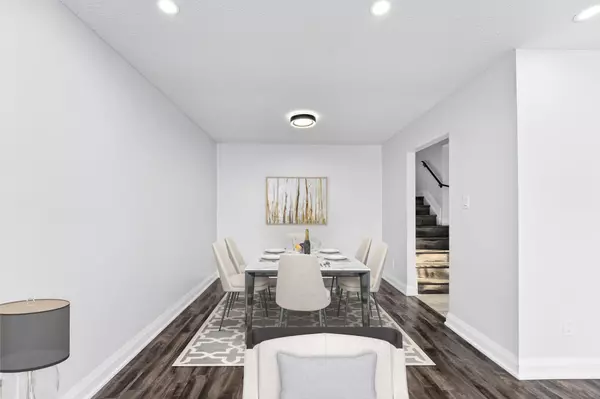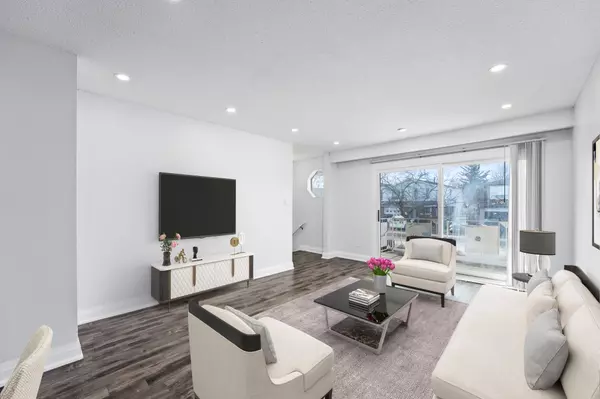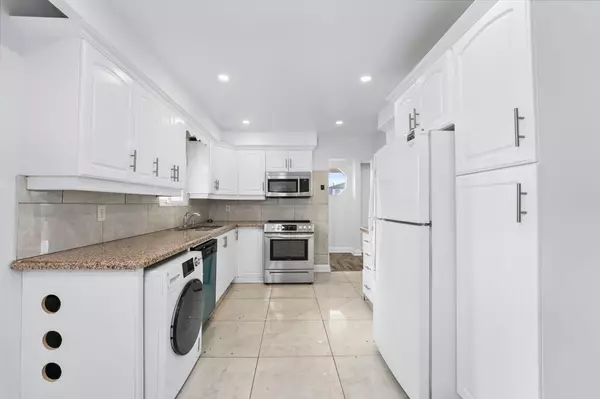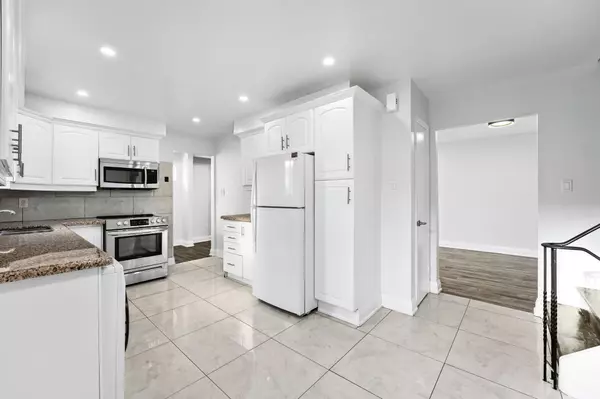
3 Beds
2 Baths
3 Beds
2 Baths
Key Details
Property Type Single Family Home
Sub Type Semi-Detached
Listing Status Active
Purchase Type For Sale
Approx. Sqft 1500-2000
MLS Listing ID W11900159
Style Backsplit 5
Bedrooms 3
Annual Tax Amount $4,770
Tax Year 2024
Property Description
Location
Province ON
County Peel
Community Madoc
Area Peel
Region Madoc
City Region Madoc
Rooms
Family Room Yes
Basement Finished with Walk-Out, Separate Entrance
Kitchen 2
Separate Den/Office 3
Interior
Interior Features None
Heating Yes
Cooling Central Air
Fireplace Yes
Heat Source Gas
Exterior
Parking Features Mutual
Garage Spaces 2.0
Pool None
Roof Type Shingles
Lot Depth 100.0
Total Parking Spaces 3
Building
Unit Features Level,Park,Public Transit,Rec./Commun.Centre
Foundation Brick

"My job is to deliver more results for you when you are buying or selling your property! "

