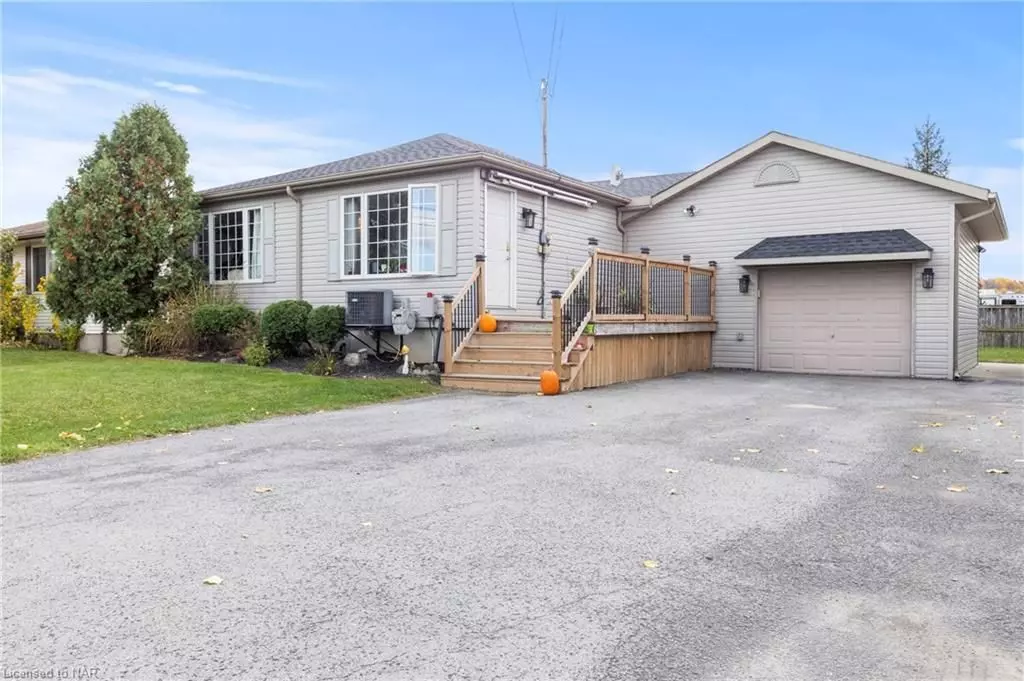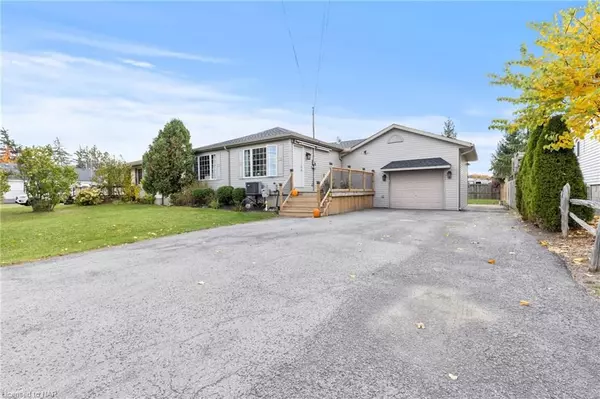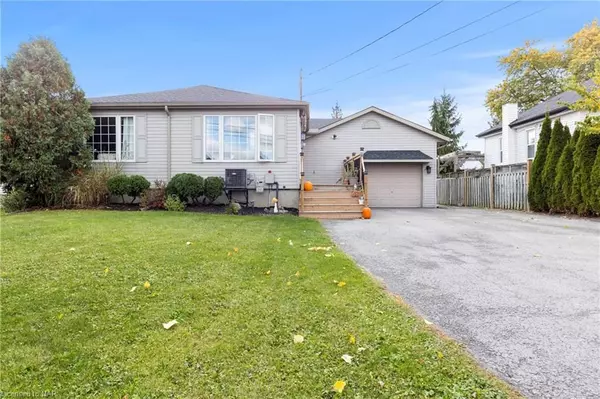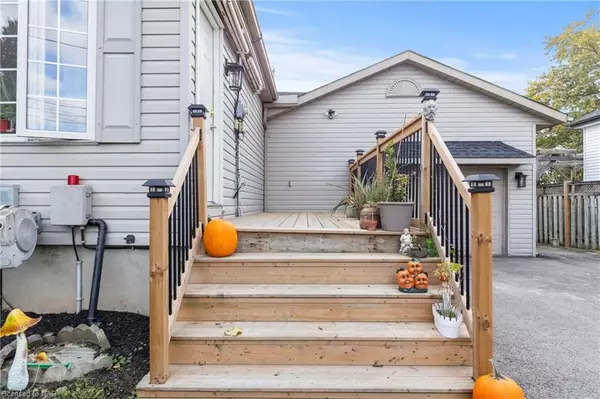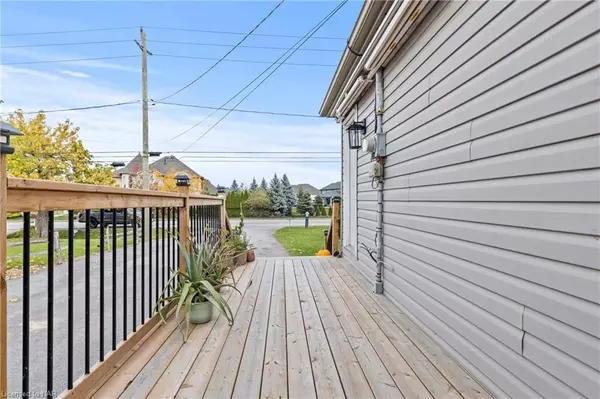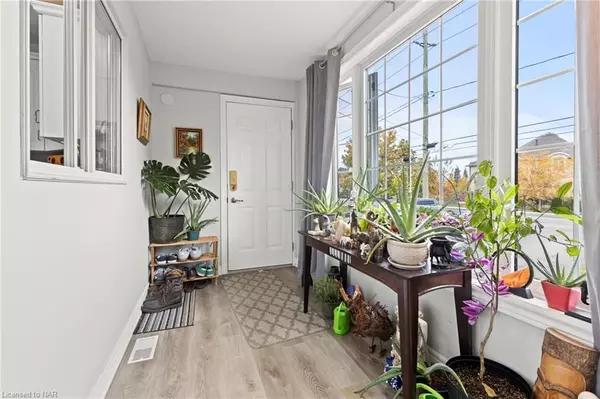3 Beds
2 Baths
1,615 SqFt
3 Beds
2 Baths
1,615 SqFt
Key Details
Property Type Single Family Home
Sub Type Detached
Listing Status Pending
Purchase Type For Sale
Square Footage 1,615 sqft
Price per Sqft $463
MLS Listing ID X9767609
Style Bungalow
Bedrooms 3
Annual Tax Amount $3,511
Tax Year 2024
Lot Size 0.500 Acres
Property Description
Location
Province ON
County Niagara
Community 105 - St. Davids
Area Niagara
Region 105 - St. Davids
City Region 105 - St. Davids
Rooms
Basement Walk-Up, Separate Entrance
Kitchen 1
Interior
Interior Features Sewage Pump, Water Heater Owned, Sump Pump, Other
Cooling Central Air
Fireplace No
Heat Source Gas
Exterior
Exterior Feature Porch, Privacy
Parking Features Private Double
Garage Spaces 4.0
Pool None
Roof Type Asphalt Shingle
Lot Depth 125.27
Total Parking Spaces 5
Building
Unit Features Golf,Fenced Yard
Foundation Block, Concrete, Poured Concrete
New Construction false
"My job is to deliver more results for you when you are buying or selling your property! "

