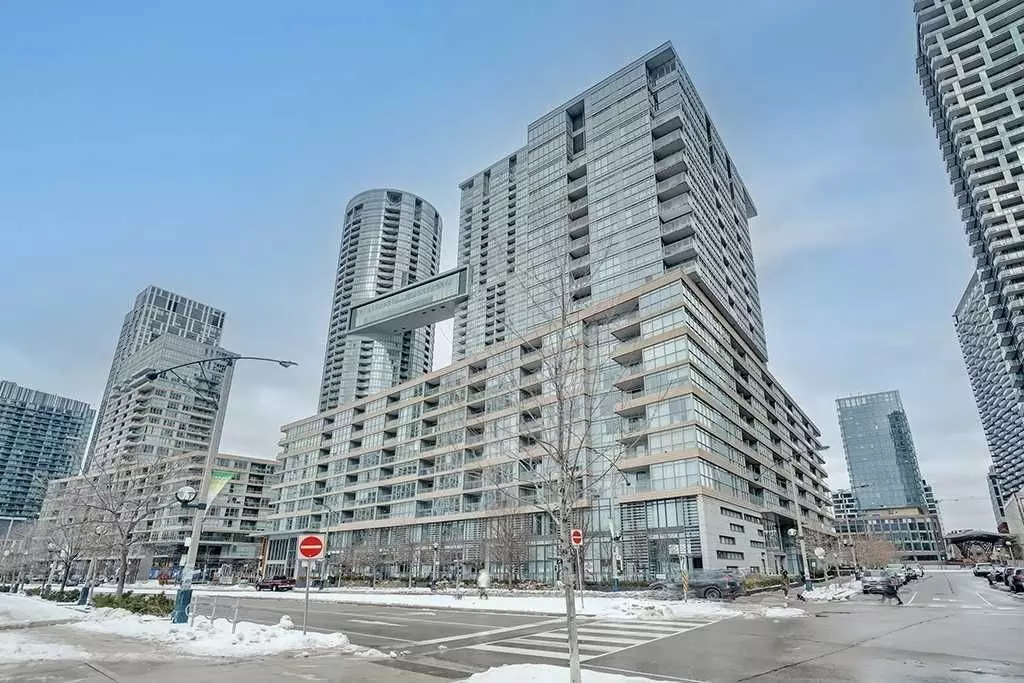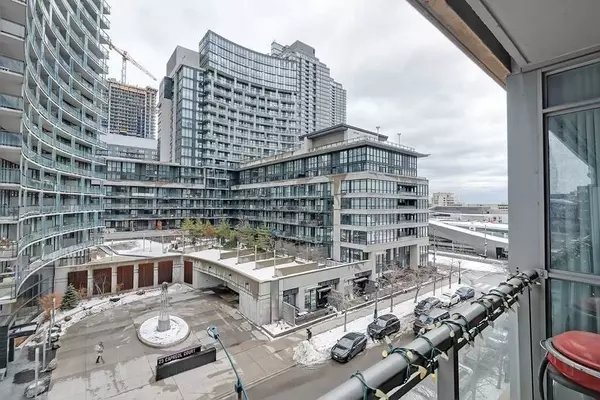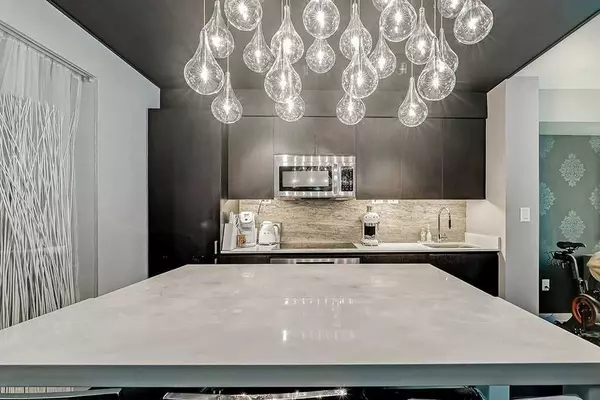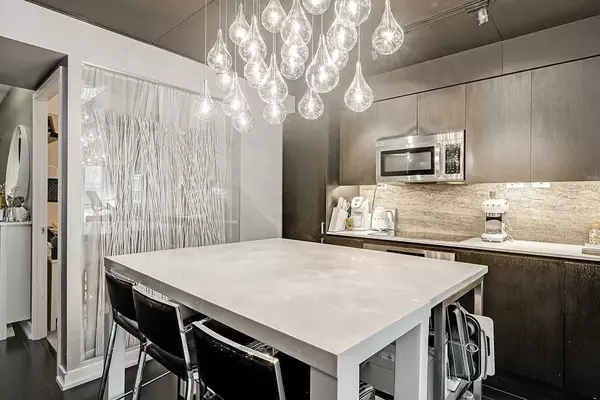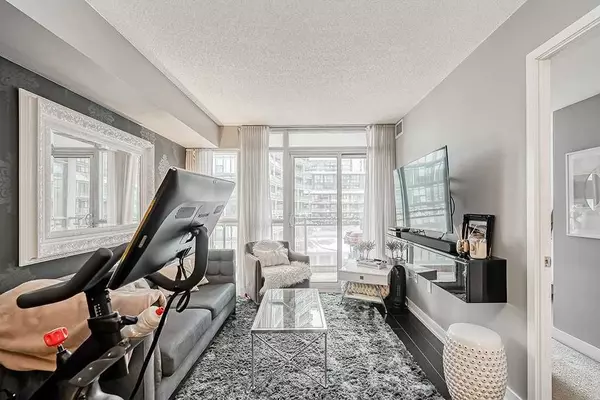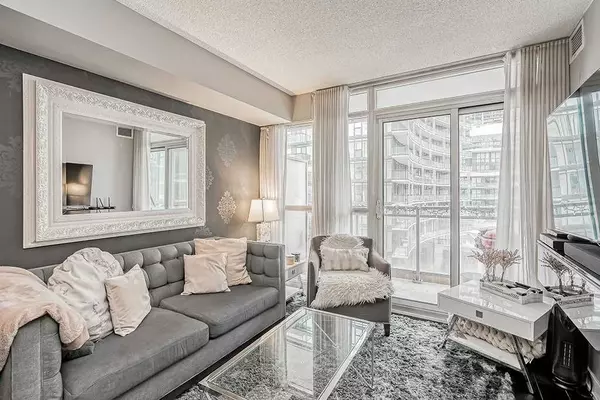REQUEST A TOUR If you would like to see this home without being there in person, select the "Virtual Tour" option and your agent will contact you to discuss available opportunities.
In-PersonVirtual Tour

$ 2,999
Est. payment | /mo
2 Beds
2 Baths
$ 2,999
Est. payment | /mo
2 Beds
2 Baths
Key Details
Property Type Condo
Sub Type Condo Apartment
Listing Status Active
Purchase Type For Lease
Approx. Sqft 700-799
MLS Listing ID C11900826
Style Apartment
Bedrooms 2
Property Description
Gorgeous Condo With Ideal Floor Plan Offering Approx 800 Sq.Ft Of Living Space Plus A Balcony! This Exceptional Layout Features Two Bedrooms, Two Full Bathrooms And A Den W/ Great Space For Living And Entertaining. Open Concept Kitchen Features Stainless Steel Appliances, Quartz Counters, Island W/Storage. Whole Wall Of Cabinets For Extra Storage And Modern Chandelier. Living Room Space Provides Easy Walk-Out To Balcony With Plenty Of Room For A Barbeque. Master Bedroom W/Full Ensuite Bathroom. In -Suite Laundry With Separate Washer/Dryer. One Parking Space And One Locker Included. Super Convenient Downtown Location Close To All Amenities! Walk To Schools, Shopping, Parks, Entertainment, Lcbo, Ttc
Location
Province ON
County Toronto
Community Waterfront Communities C1
Area Toronto
Region Waterfront Communities C1
City Region Waterfront Communities C1
Rooms
Family Room Yes
Basement None
Kitchen 1
Separate Den/Office 1
Interior
Interior Features Carpet Free
Cooling Central Air
Fireplace No
Heat Source Gas
Exterior
Parking Features Underground
Garage Spaces 1.0
Total Parking Spaces 1
Building
Story 5
Unit Features Library,Park,Public Transit,School,Waterfront
Locker None
Others
Pets Allowed Restricted
Listed by RIGHT AT HOME REALTY

"My job is to deliver more results for you when you are buying or selling your property! "

