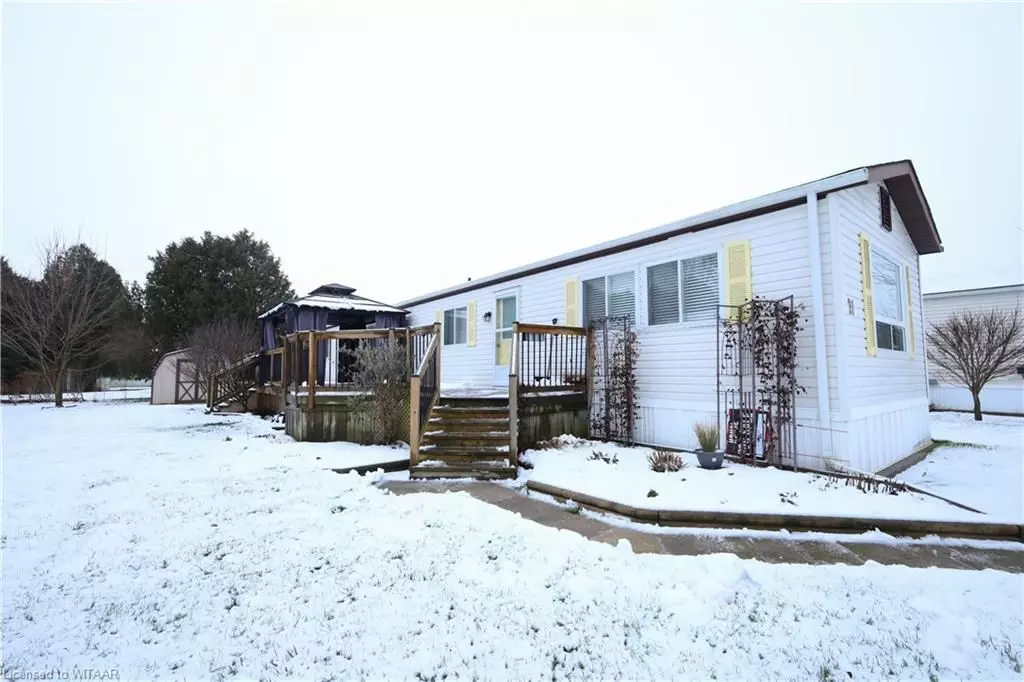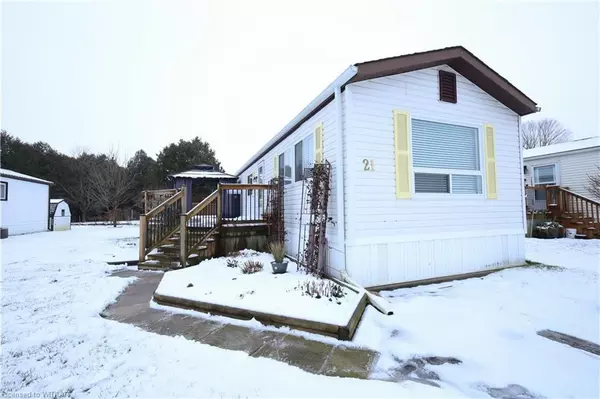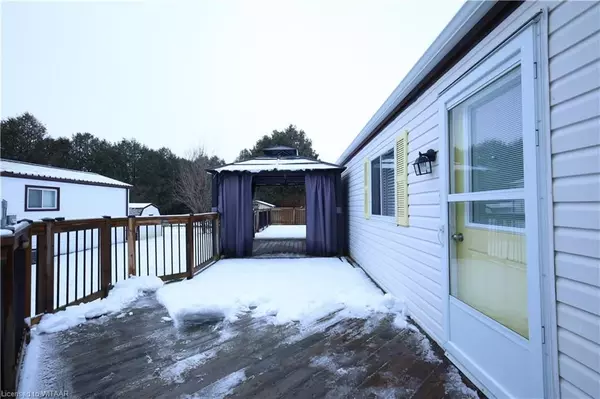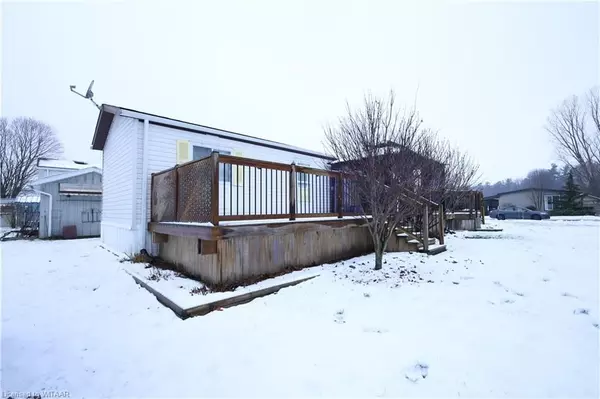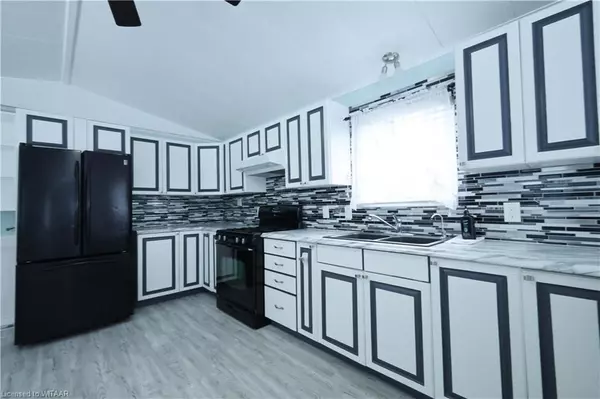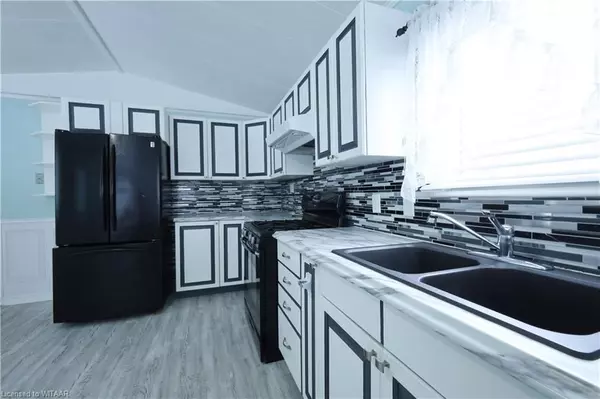
2 Beds
1 Bath
980 SqFt
2 Beds
1 Bath
980 SqFt
Key Details
Property Type Single Family Home
Sub Type Detached
Listing Status Active
Purchase Type For Sale
Square Footage 980 sqft
Price per Sqft $265
MLS Listing ID X11900821
Style Bungalow
Bedrooms 2
Tax Year 2024
Property Description
Location
Province ON
County Elgin
Community Rural Bayham
Area Elgin
Zoning MH-2
Region Rural Bayham
City Region Rural Bayham
Rooms
Basement None
Kitchen 1
Interior
Interior Features Water Heater Owned
Cooling Central Air
Inclusions Dryer, RangeHood, Refrigerator, Satellite Equipment, Smoke Detector, Stove, Washer
Exterior
Exterior Feature Deck, Year Round Living
Parking Features Private
Garage Spaces 2.0
Pool None
Roof Type Shingles
Total Parking Spaces 2
Building
New Construction false
Others
Senior Community No
Security Features Carbon Monoxide Detectors,Smoke Detector

"My job is to deliver more results for you when you are buying or selling your property! "

