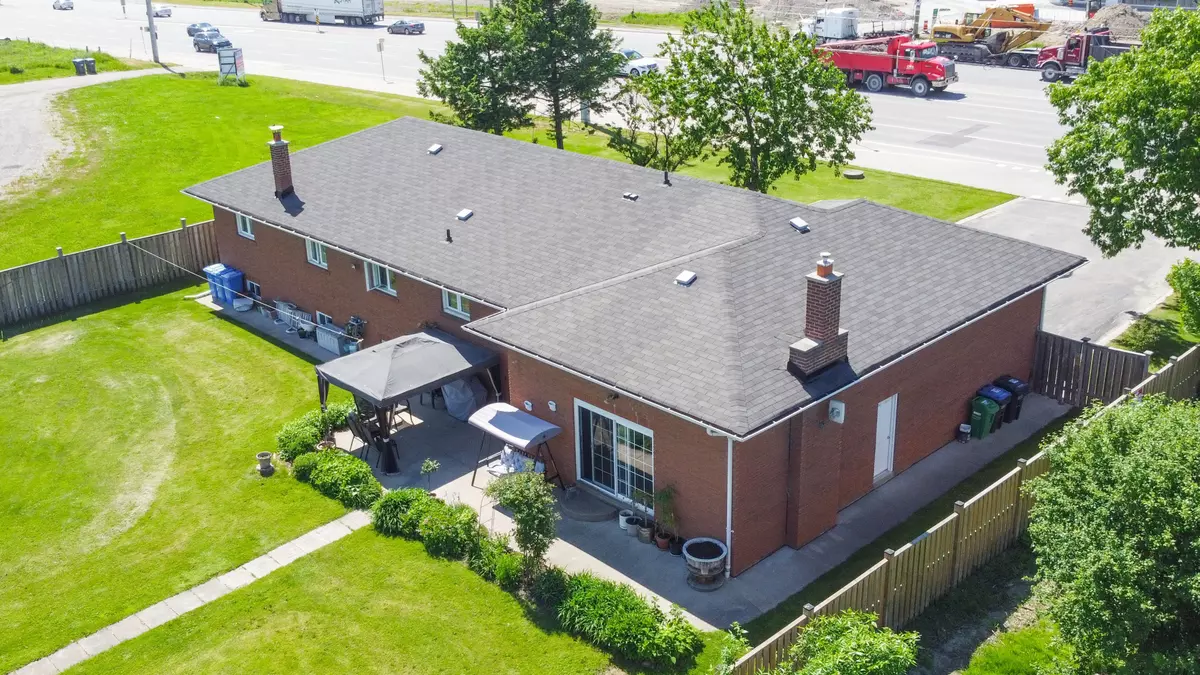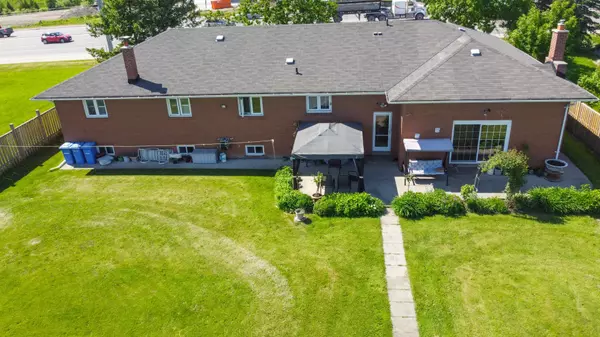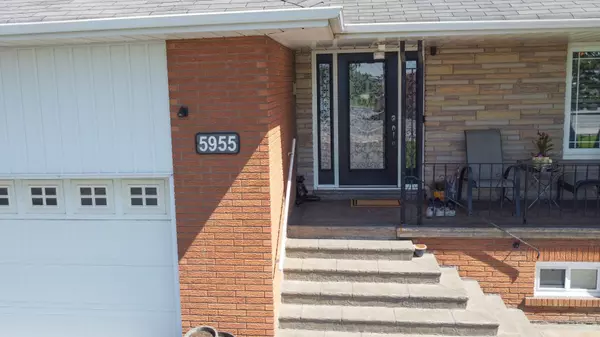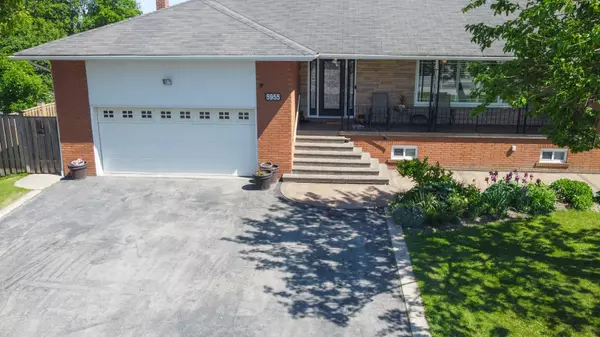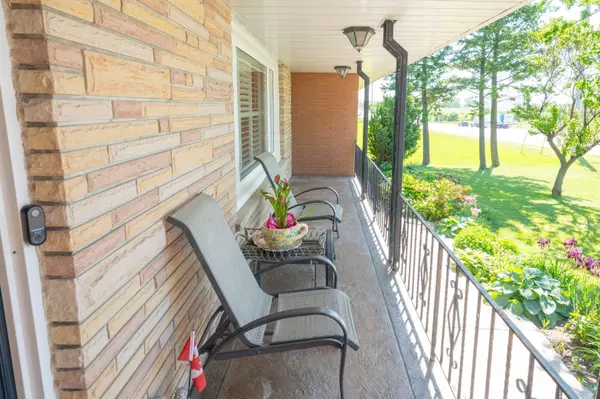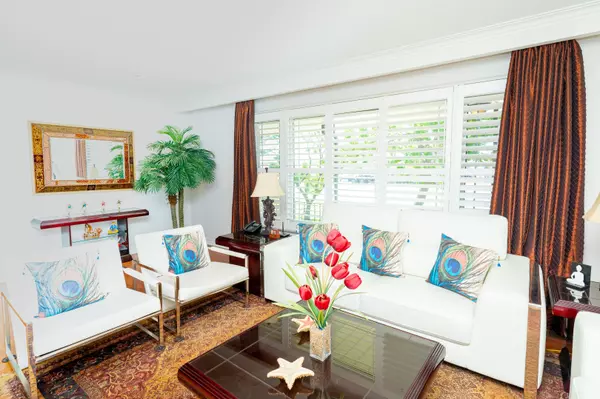REQUEST A TOUR If you would like to see this home without being there in person, select the "Virtual Tour" option and your agent will contact you to discuss available opportunities.
In-PersonVirtual Tour
$ 2,799,000
Est. payment | /mo
3 Beds
4 Baths
$ 2,799,000
Est. payment | /mo
3 Beds
4 Baths
Key Details
Property Type Single Family Home
Sub Type Detached
Listing Status Active
Purchase Type For Sale
Approx. Sqft 2000-2500
MLS Listing ID W9246946
Style Bungalow
Bedrooms 3
Annual Tax Amount $6,235
Tax Year 2023
Property Description
A property with most prime location with around 100 x 185 ft. Lot is now on sale. Renovated with 3+1 bedrooms & 4 baths with modern kitchen. Stainless Steel appliances, centre island and granite counter top. Master Bedroom at main floor with hardwood flooring, double closet and 3 pc ensuite bath. Basement is professionally finished with wood stove, bedroom, laundry and 3 pc bath. Zoning is going through some changes but buyer needs to check with the city planning department.
Location
Province ON
County Peel
Community Vales Of Castlemore North
Area Peel
Region Vales of Castlemore North
City Region Vales of Castlemore North
Rooms
Family Room Yes
Basement Finished
Kitchen 1
Separate Den/Office 1
Interior
Interior Features Sump Pump
Heating Yes
Cooling Central Air
Fireplace Yes
Heat Source Gas
Exterior
Parking Features Private
Garage Spaces 8.0
Pool None
Roof Type Asphalt Shingle
Lot Depth 185.0
Total Parking Spaces 10
Building
Foundation Brick
Listed by CENTURY 21 RED STAR REALTY INC.
"My job is to deliver more results for you when you are buying or selling your property! "

