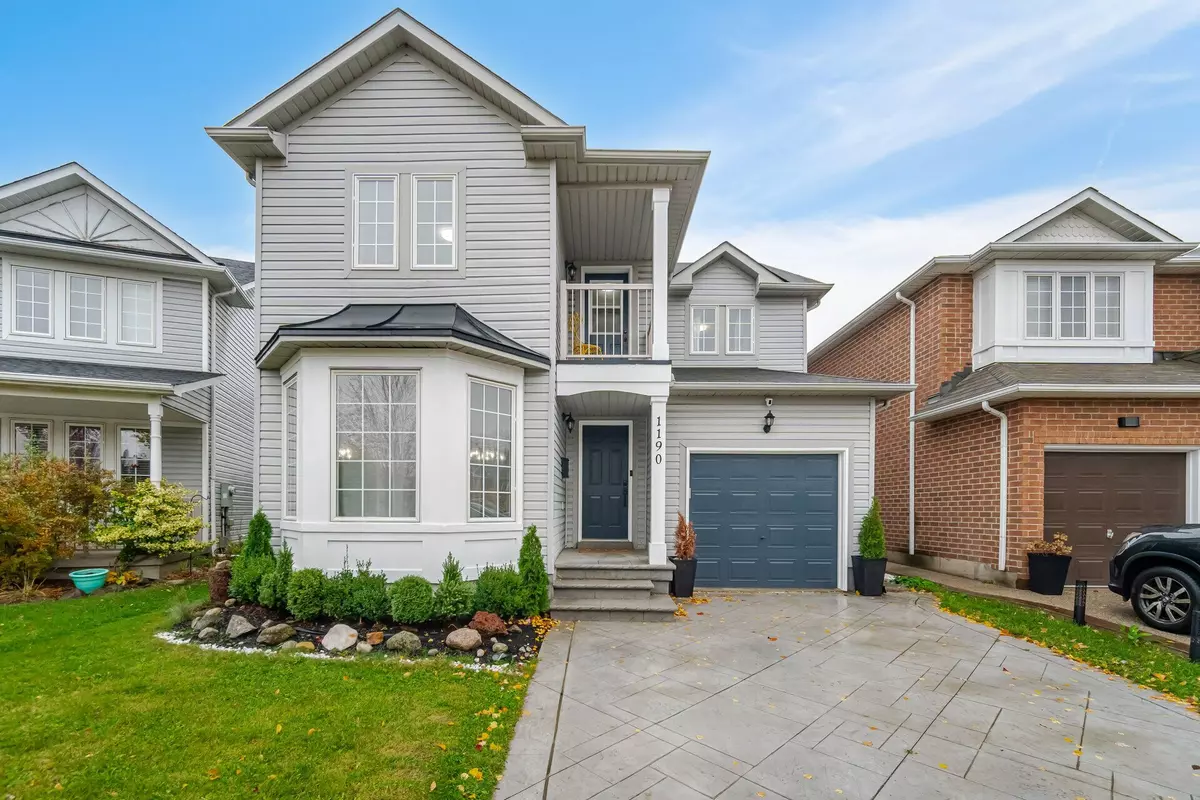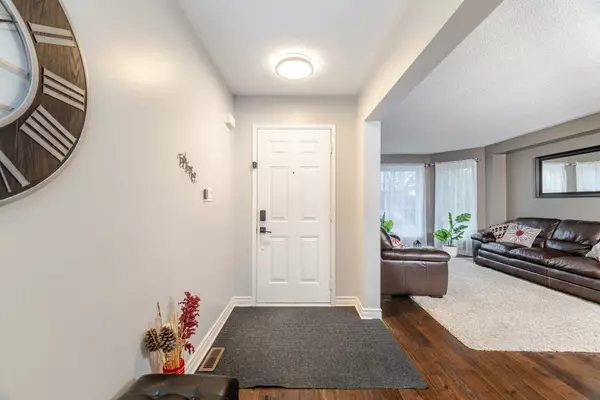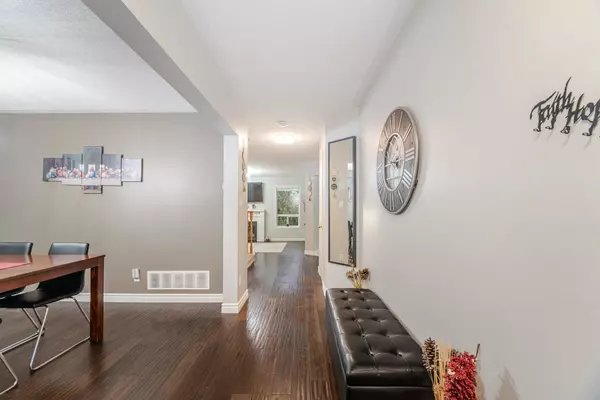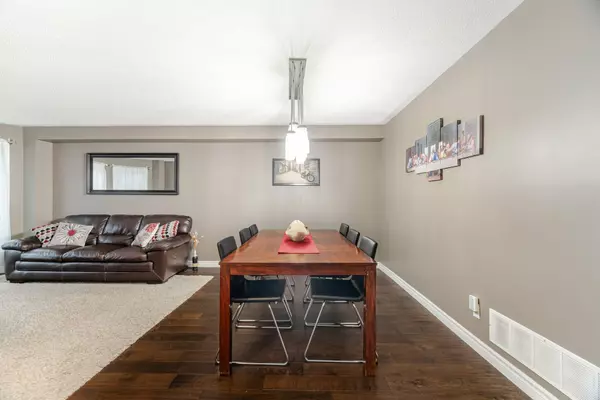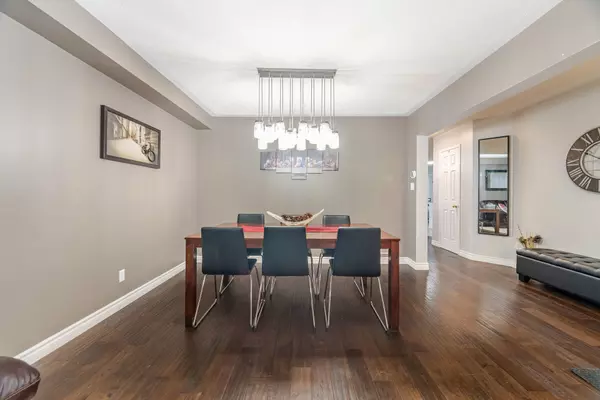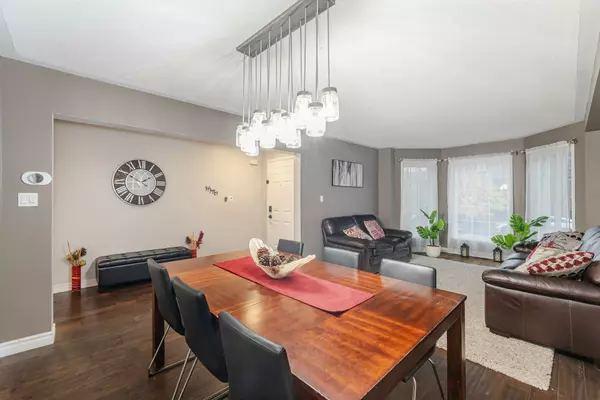3 Beds
3 Baths
3 Beds
3 Baths
Key Details
Property Type Single Family Home
Sub Type Detached
Listing Status Active
Purchase Type For Sale
Approx. Sqft 1500-2000
MLS Listing ID W11901821
Style 2-Storey
Bedrooms 3
Annual Tax Amount $4,373
Tax Year 2024
Property Description
Location
Province ON
County Halton
Community Dempsey
Area Halton
Region Dempsey
City Region Dempsey
Rooms
Family Room Yes
Basement Finished, Full
Kitchen 1
Interior
Interior Features Sump Pump, Water Heater, Water Meter, Auto Garage Door Remote
Cooling Central Air
Fireplaces Type Family Room
Fireplace Yes
Heat Source Gas
Exterior
Parking Features Private Double
Garage Spaces 2.0
Pool None
Roof Type Asphalt Shingle
Lot Depth 85.3
Total Parking Spaces 3
Building
Unit Features Park,Fenced Yard,Public Transit,Library
Foundation Concrete
"My job is to deliver more results for you when you are buying or selling your property! "

