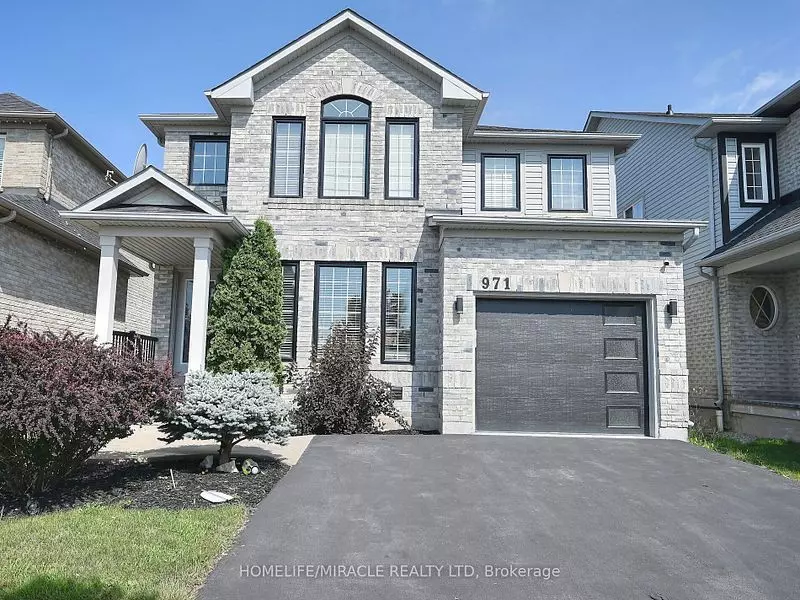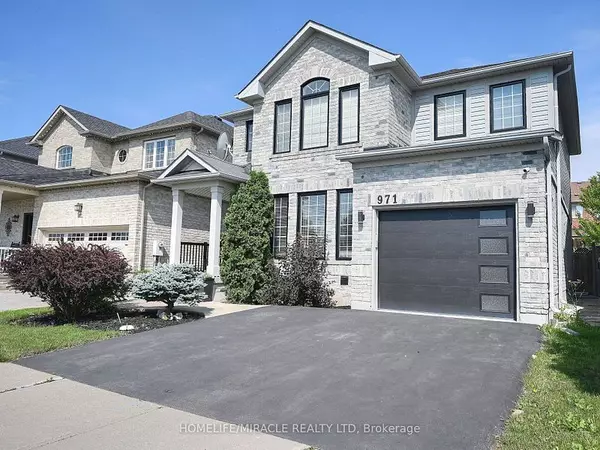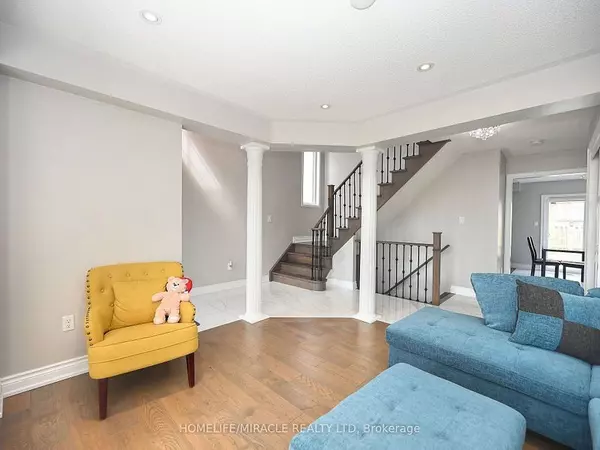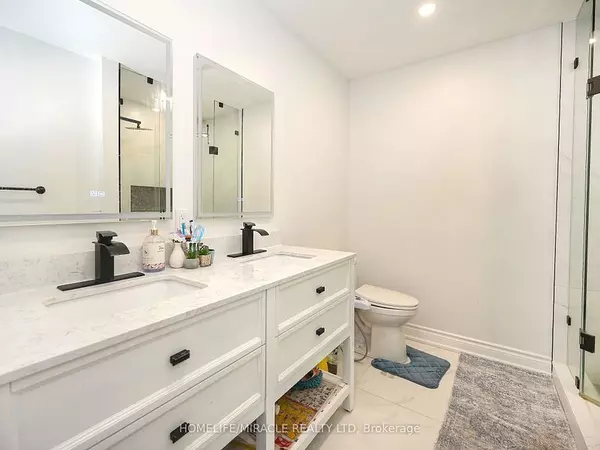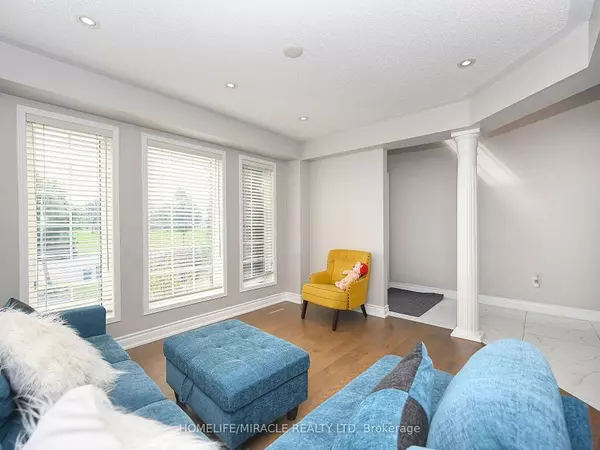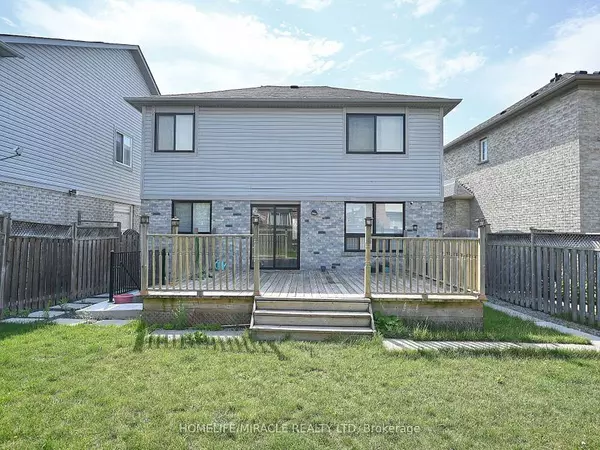REQUEST A TOUR If you would like to see this home without being there in person, select the "Virtual Tour" option and your agent will contact you to discuss available opportunities.
In-PersonVirtual Tour
$ 3,450
3 Beds
3 Baths
$ 3,450
3 Beds
3 Baths
Key Details
Property Type Single Family Home
Sub Type Detached
Listing Status Active
Purchase Type For Rent
MLS Listing ID W11901911
Style 2-Storey
Bedrooms 3
Property Description
Completely renovated detached 3-bedroom, 3-bathroom home in a highly sought-after area of Milton. The main entrance features a high-ceiling foyer, leading to a living room with wood flooring and a large window overlooking a park. The kitchen, equipped with new appliances, is combined with a dining room that opens to a deck. The open-concept family room includes a fireplace. Additionally, the main floor offers a powder room and a laundry area for added convenience. Upstairs, you'll find 3 bedrooms. The spacious master bedroom includes a 5-piece ensuite. The other two bedrooms share a 4-piece bathroom. This home is within walking distance of shopping, walk-in clinic, medical facilities, banks, Public transit, parks, and award-winning schools are also just minutes away. In front of the house is a park for recreation.
Location
Province ON
County Halton
Community 1028 - Co Coates
Area Halton
Region 1028 - CO Coates
City Region 1028 - CO Coates
Rooms
Family Room No
Basement None
Kitchen 1
Interior
Interior Features Carpet Free, Built-In Oven, Water Heater
Cooling Central Air
Fireplace Yes
Heat Source Gas
Exterior
Parking Features Private
Garage Spaces 1.0
Pool None
Roof Type Shingles
Lot Depth 100.0
Total Parking Spaces 2
Building
Unit Features Park,Public Transit,Library,School Bus Route,School,Hospital
Foundation Poured Concrete
Listed by HOMELIFE/MIRACLE REALTY LTD
"My job is to deliver more results for you when you are buying or selling your property! "

