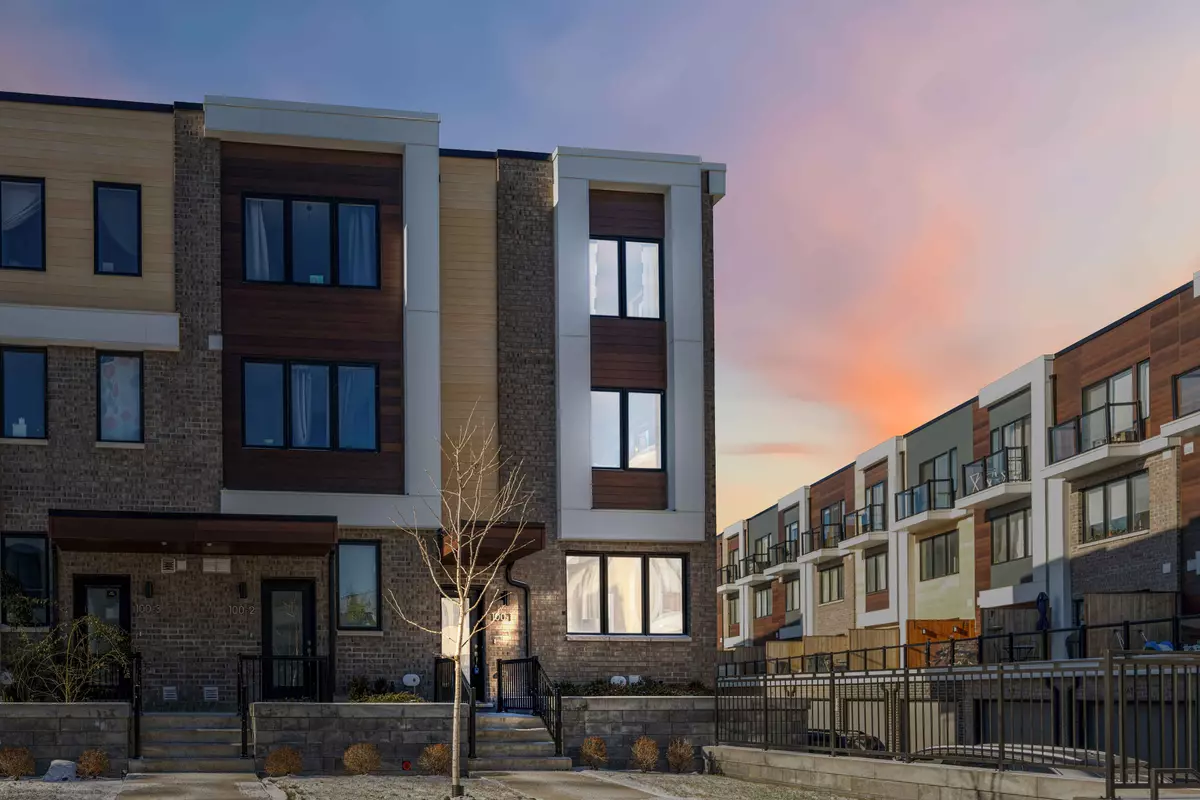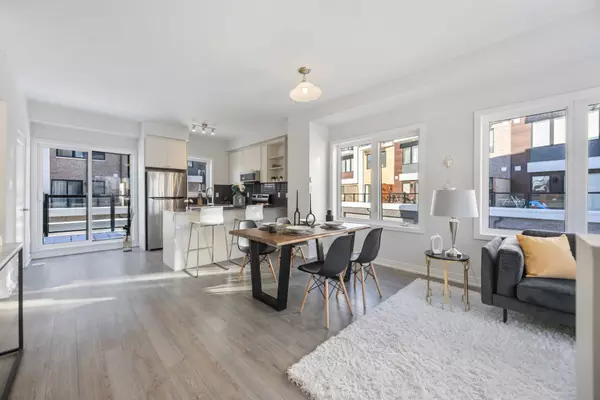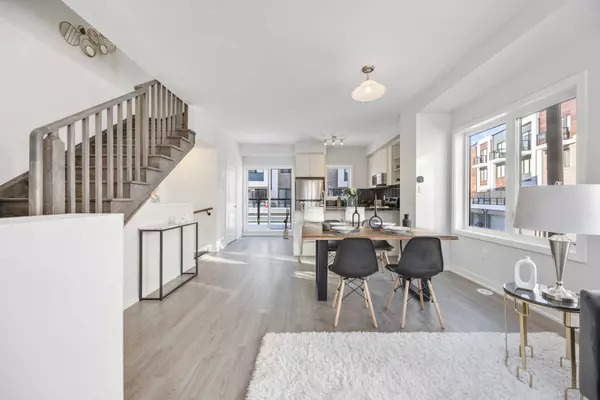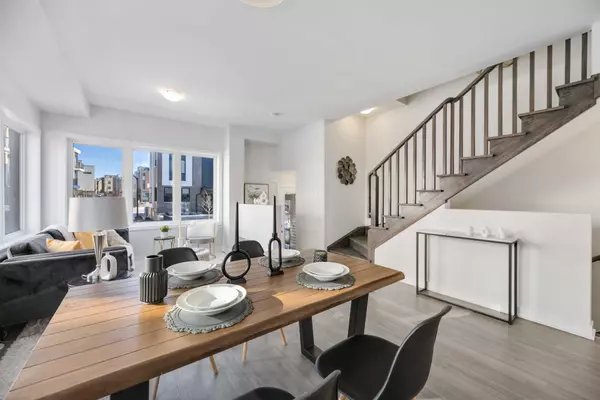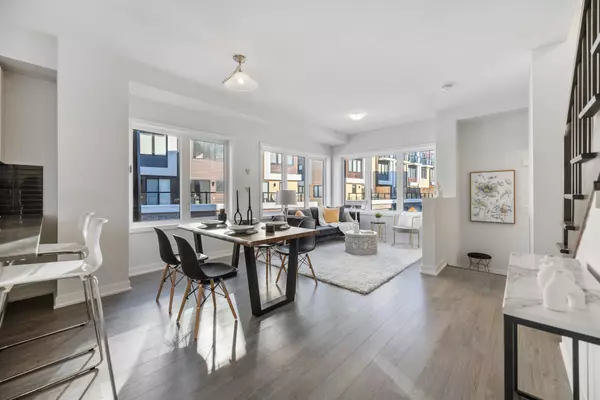4 Beds
4 Baths
4 Beds
4 Baths
Key Details
Property Type Townhouse
Sub Type Att/Row/Townhouse
Listing Status Active
Purchase Type For Sale
Approx. Sqft 2000-2500
MLS Listing ID W11902862
Style 3-Storey
Bedrooms 4
Annual Tax Amount $3,152
Tax Year 2024
Property Description
Location
Province ON
County Toronto
Community Downsview-Roding-Cfb
Area Toronto
Region Downsview-Roding-CFB
City Region Downsview-Roding-CFB
Rooms
Family Room No
Basement Finished, Walk-Up
Kitchen 1
Interior
Interior Features Other
Heating Yes
Cooling Central Air
Fireplace No
Heat Source Gas
Exterior
Parking Features None
Pool None
Roof Type Asphalt Shingle
Lot Depth 77.22
Total Parking Spaces 2
Building
Unit Features Hospital,Public Transit
Foundation Concrete
New Construction true
"My job is to deliver more results for you when you are buying or selling your property! "

