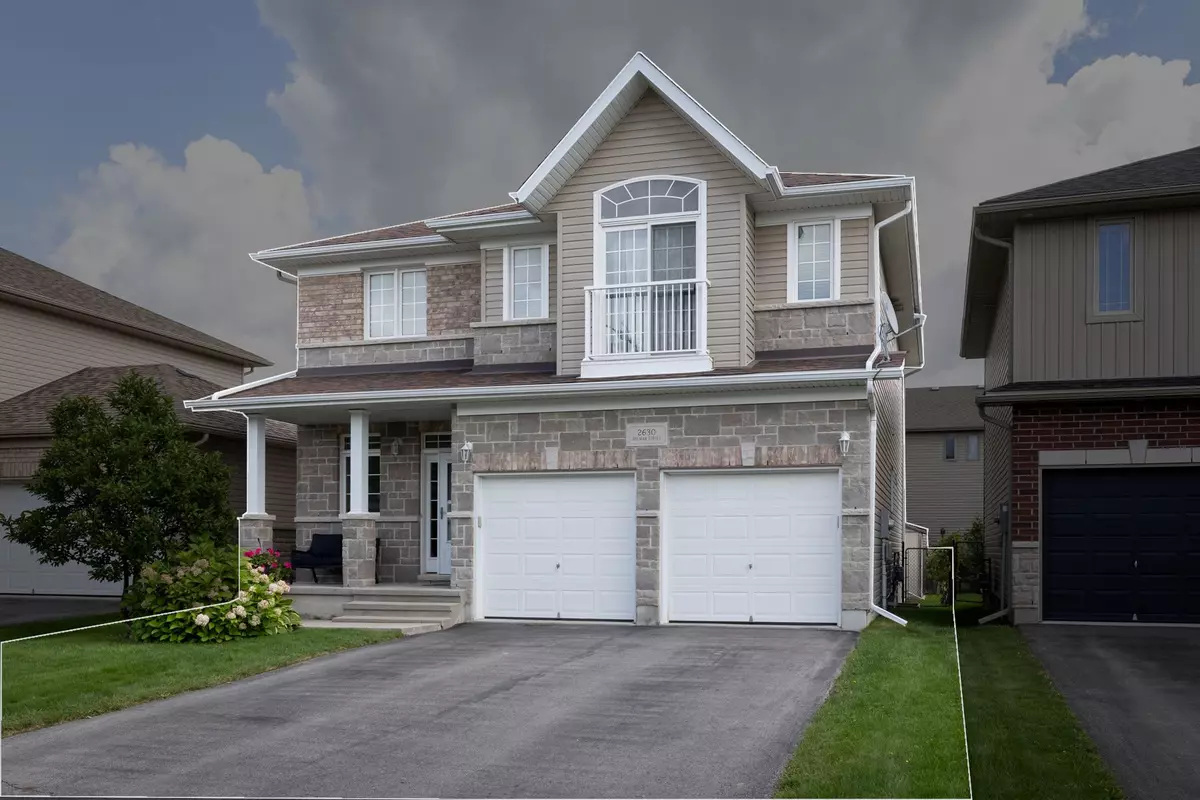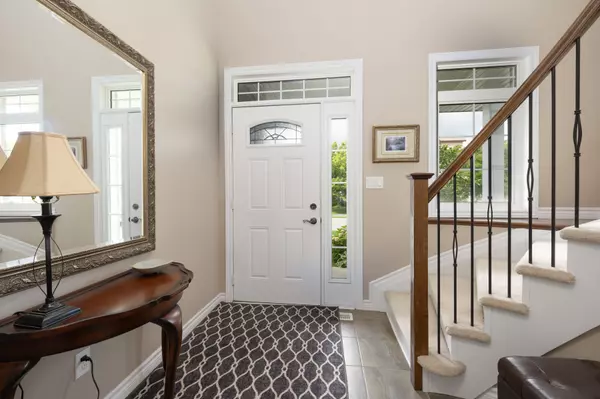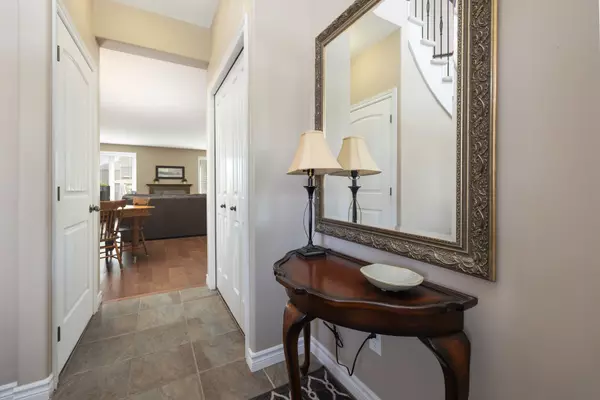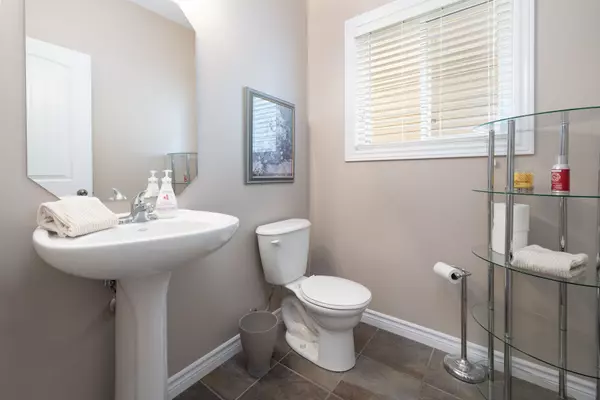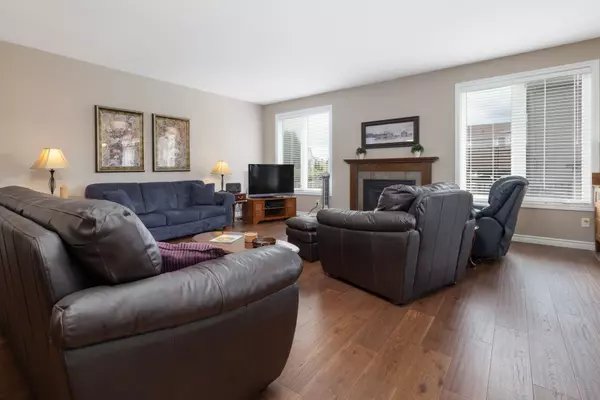3 Beds
4 Baths
3 Beds
4 Baths
Key Details
Property Type Single Family Home
Sub Type Detached
Listing Status Active
Purchase Type For Sale
Approx. Sqft 2000-2500
MLS Listing ID X11903072
Style 2-Storey
Bedrooms 3
Annual Tax Amount $5,901
Tax Year 2024
Property Description
Location
Province ON
County Frontenac
Community City Northwest
Area Frontenac
Region City Northwest
City Region City Northwest
Rooms
Family Room Yes
Basement Full, Finished
Kitchen 1
Interior
Interior Features Water Heater Owned, On Demand Water Heater
Cooling Central Air
Fireplaces Type Family Room, Natural Gas
Fireplace Yes
Heat Source Gas
Exterior
Parking Features Private
Garage Spaces 2.0
Pool None
Roof Type Asphalt Shingle
Lot Depth 111.5
Total Parking Spaces 4
Building
Unit Features Park,Fenced Yard,Public Transit,School Bus Route,School
Foundation Poured Concrete
"My job is to deliver more results for you when you are buying or selling your property! "

