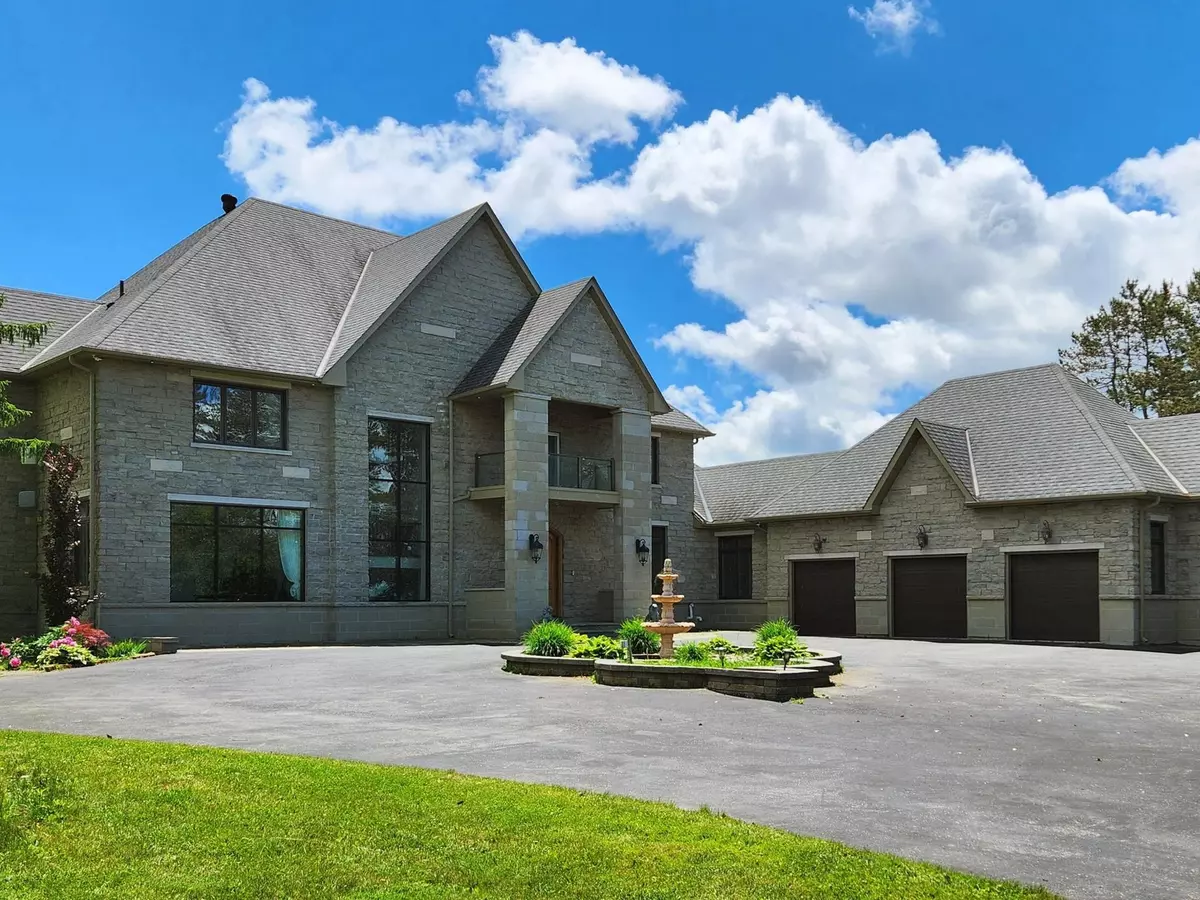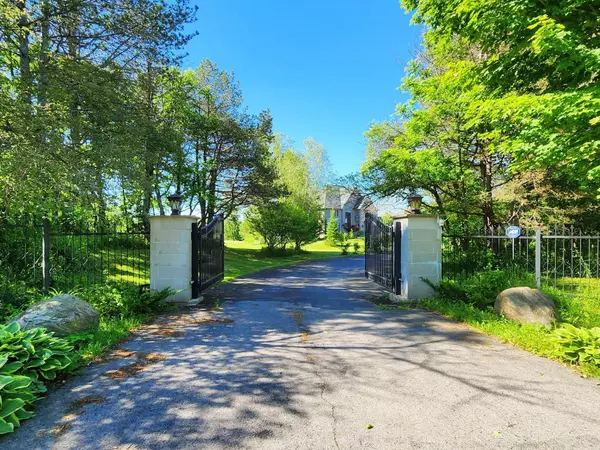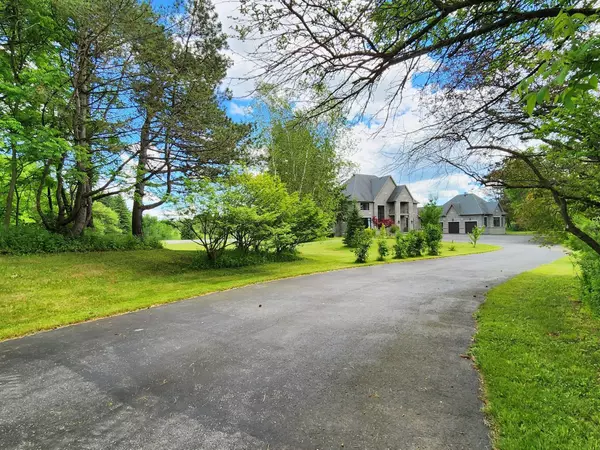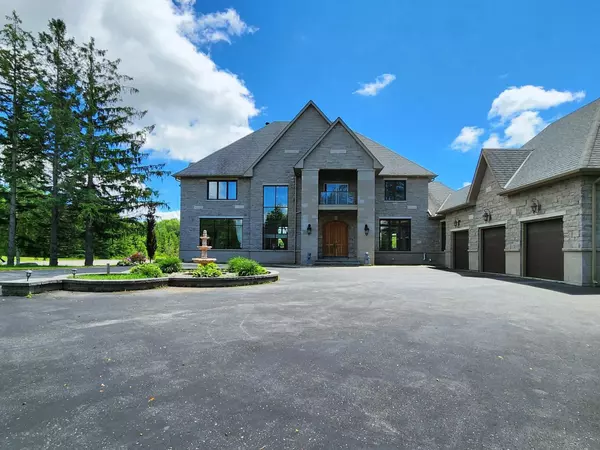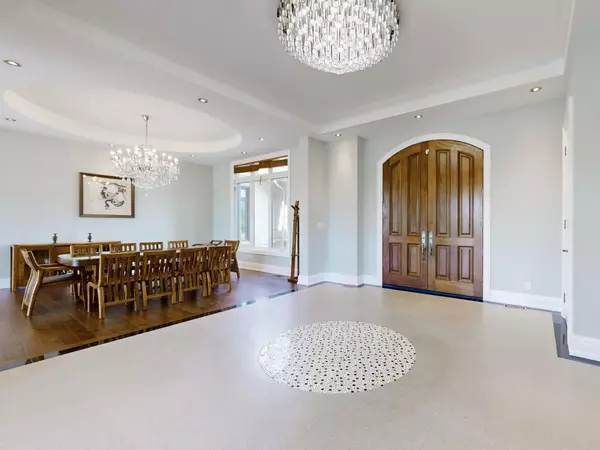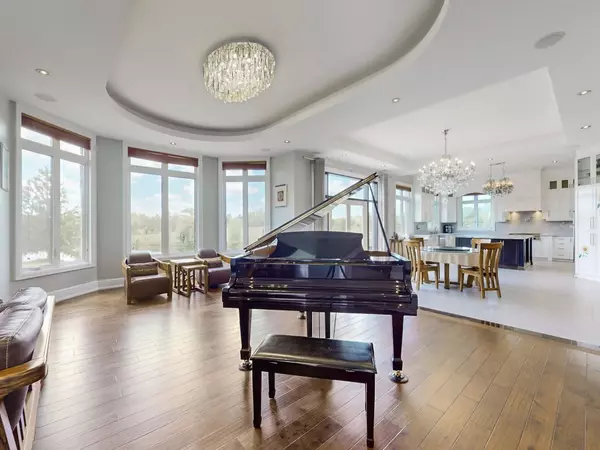5 Beds
8 Baths
5 Beds
8 Baths
Key Details
Property Type Single Family Home
Sub Type Detached
Listing Status Active
Purchase Type For Sale
Approx. Sqft 5000 +
MLS Listing ID N11903300
Style 2-Storey
Bedrooms 5
Annual Tax Amount $17,717
Tax Year 2024
Property Description
Location
Province ON
County York
Community Rural Whitchurch-Stouffville
Area York
Region Rural Whitchurch-Stouffville
City Region Rural Whitchurch-Stouffville
Rooms
Family Room Yes
Basement Finished with Walk-Out
Kitchen 2
Separate Den/Office 1
Interior
Interior Features Water Heater, Water Purifier
Cooling Central Air
Fireplace Yes
Heat Source Gas
Exterior
Parking Features Private
Garage Spaces 20.0
Pool None
View Forest, Pond, Trees/Woods
Roof Type Asphalt Shingle
Lot Depth 2155.0
Total Parking Spaces 23
Building
Foundation Concrete
Others
Security Features Security System
"My job is to deliver more results for you when you are buying or selling your property! "

