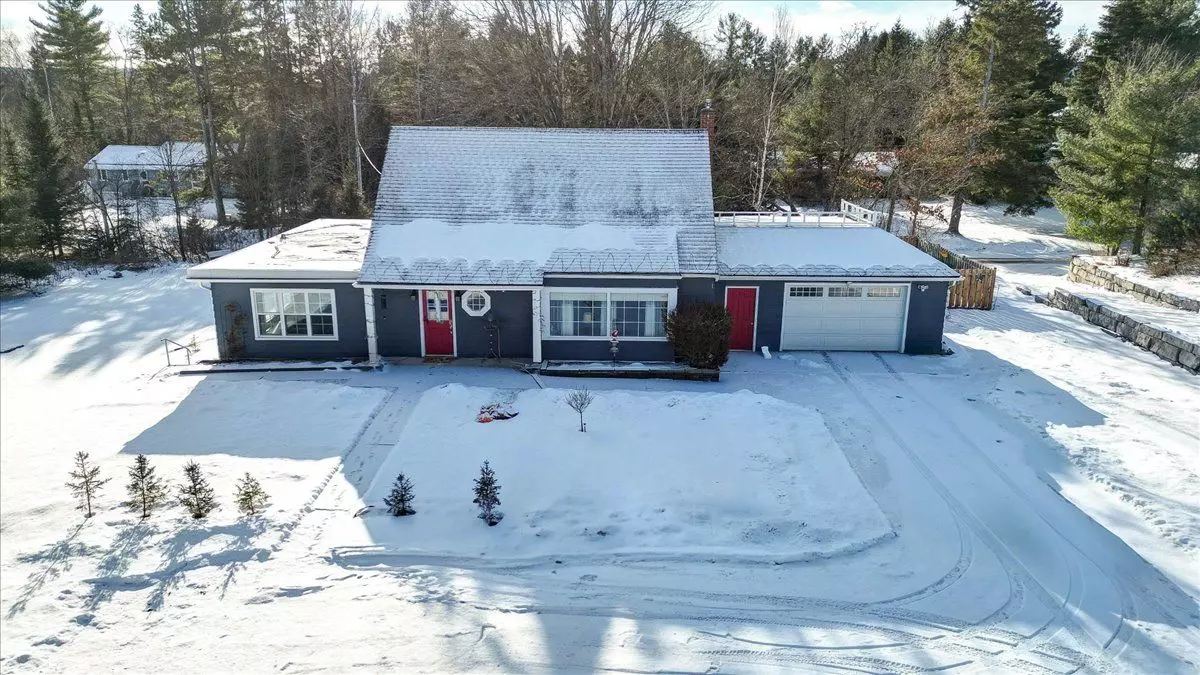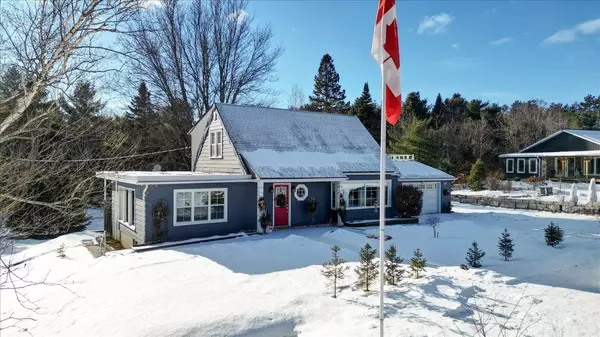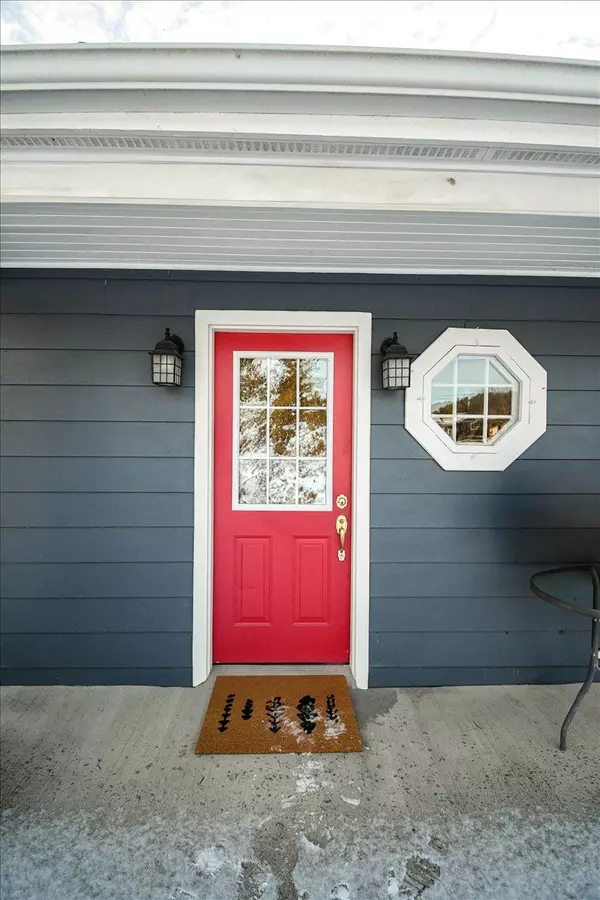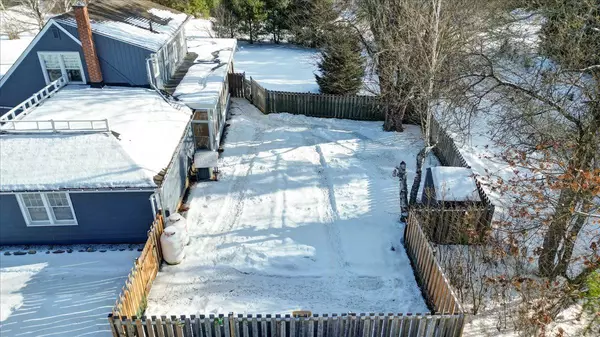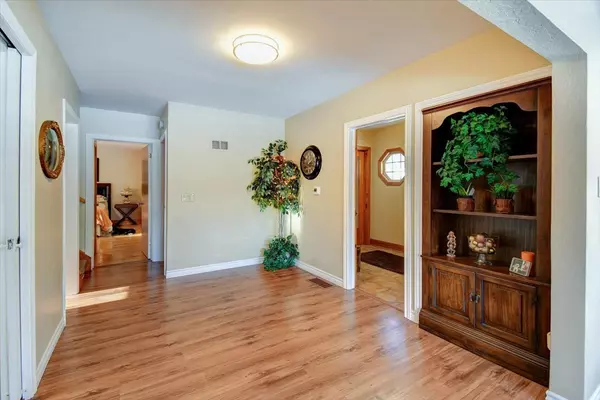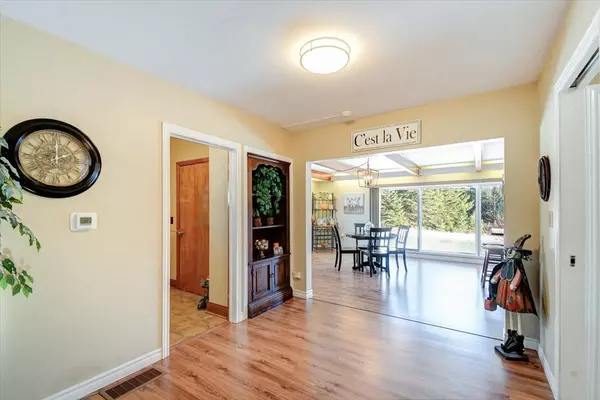4 Beds
3 Baths
4 Beds
3 Baths
Key Details
Property Type Single Family Home
Sub Type Detached
Listing Status Active
Purchase Type For Sale
Approx. Sqft 1500-2000
MLS Listing ID X11903344
Style 1 1/2 Storey
Bedrooms 4
Annual Tax Amount $4,305
Tax Year 2024
Property Description
Location
Province ON
County Hastings
Area Hastings
Rooms
Family Room Yes
Basement Partially Finished
Kitchen 1
Interior
Interior Features Generator - Full, Primary Bedroom - Main Floor, Water Heater Owned
Cooling Central Air
Fireplace No
Heat Source Propane
Exterior
Exterior Feature Privacy, Year Round Living
Parking Features Private
Garage Spaces 6.0
Pool None
Waterfront Description Indirect
View Trees/Woods, River
Roof Type Asphalt Shingle
Topography Flat
Lot Depth 138.66
Total Parking Spaces 8
Building
Unit Features School Bus Route,River/Stream,School,Level,Hospital
Foundation Concrete
"My job is to deliver more results for you when you are buying or selling your property! "

