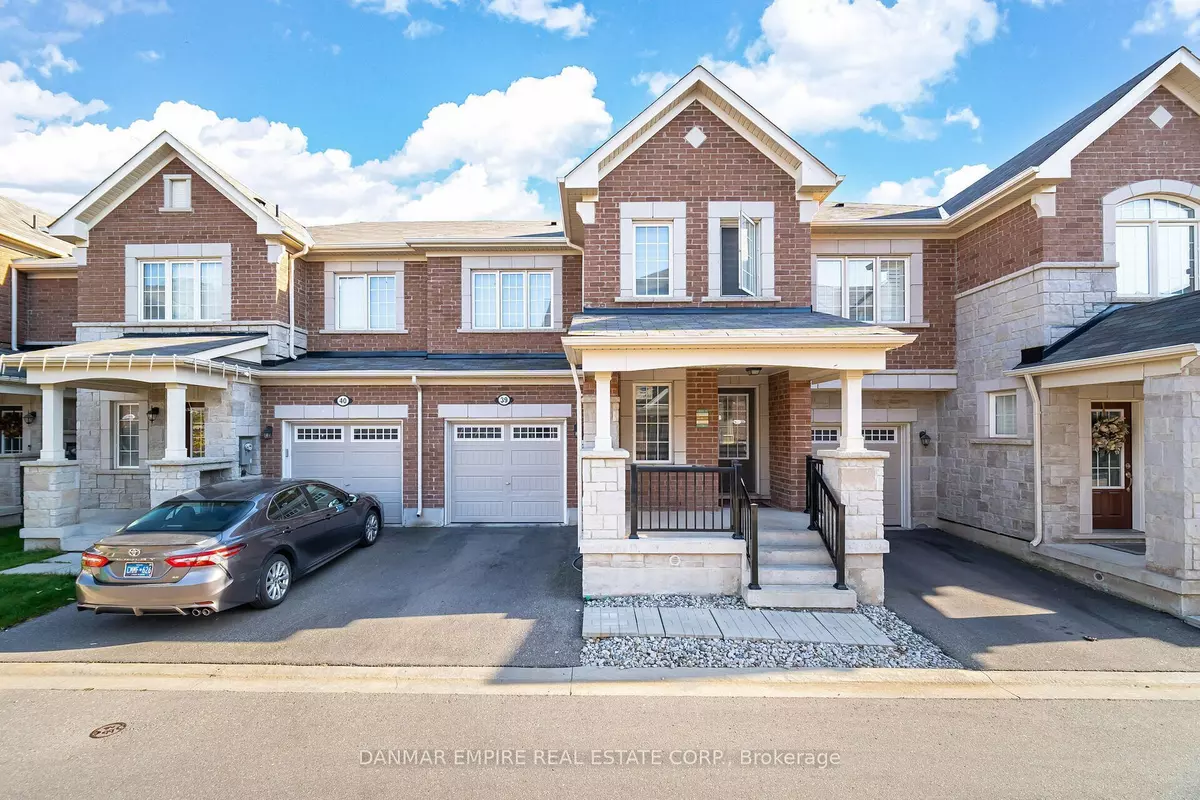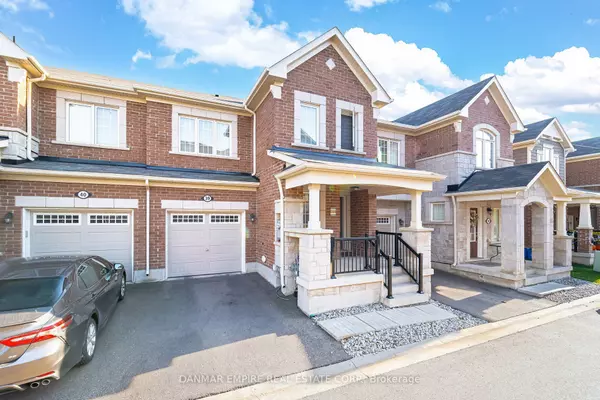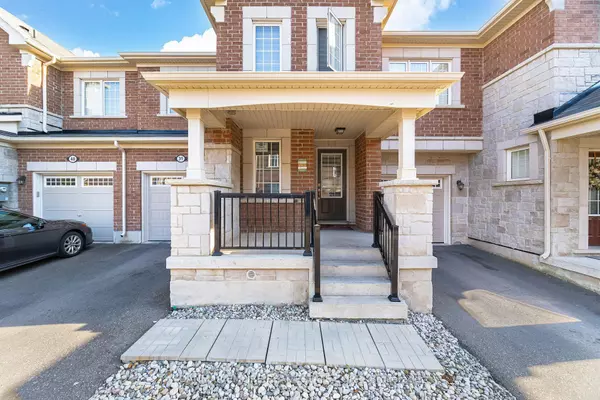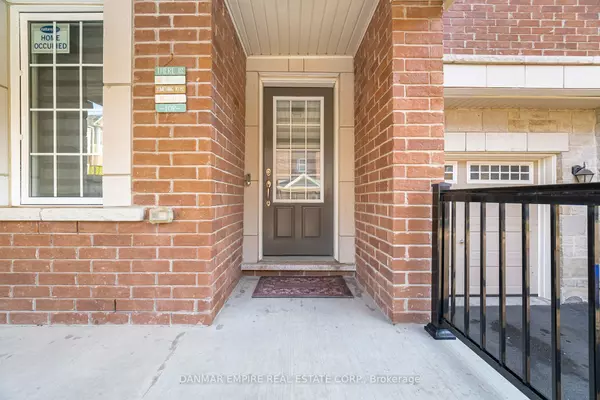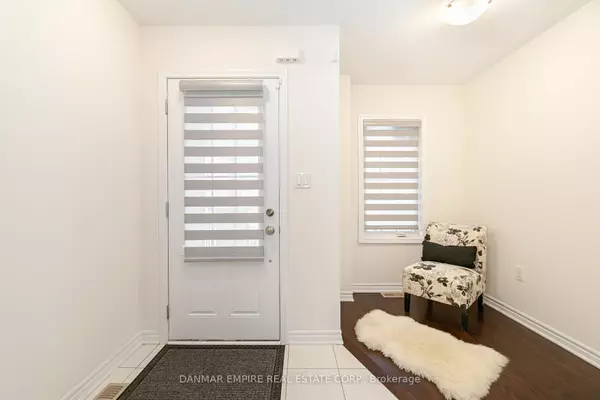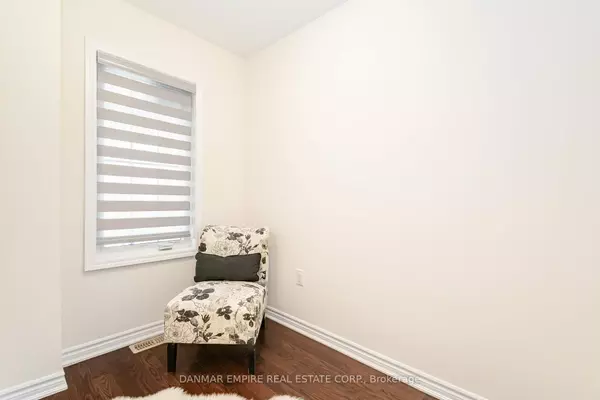REQUEST A TOUR If you would like to see this home without being there in person, select the "Virtual Tour" option and your agent will contact you to discuss available opportunities.
In-PersonVirtual Tour
$ 948,800
Est. payment | /mo
3 Beds
3 Baths
$ 948,800
Est. payment | /mo
3 Beds
3 Baths
Key Details
Property Type Townhouse
Sub Type Att/Row/Townhouse
Listing Status Active
Purchase Type For Sale
MLS Listing ID W11903404
Style 2-Storey
Bedrooms 3
Annual Tax Amount $3,686
Tax Year 2024
Property Description
Client RemarksWelcome to this stunning 3-bedroom, 2-Storey freehold townhouse by Mattamy, offering under 2000 sq ft of modern living space. This freshly painted, stunning, well-maintained home is nestled in a prime Milton location. The bright, open-concept main floor is perfect for entertaining, featuring a stylish kitchen, a spacious powder room and an office/den on the main floor with a large window. Step outside to a large backyard, ideal for outdoor gatherings. The open-concept basement provides endless possibilities. Conveniently located near Hwy 401, Oakville, top-rated schools, parks, shopping centers, Milton Hospital, and the Sports Centre. Everything you need is right at your doorstep!
Location
Province ON
County Halton
Community Willmott
Area Halton
Region Willmott
City Region Willmott
Rooms
Family Room Yes
Basement Unfinished
Kitchen 1
Interior
Interior Features Other
Cooling Central Air
Fireplace No
Heat Source Gas
Exterior
Parking Features Private
Garage Spaces 1.0
Pool None
Roof Type Shingles
Lot Depth 64.05
Total Parking Spaces 2
Building
Foundation Concrete
Listed by DANMAR EMPIRE REAL ESTATE CORP.
"My job is to deliver more results for you when you are buying or selling your property! "

