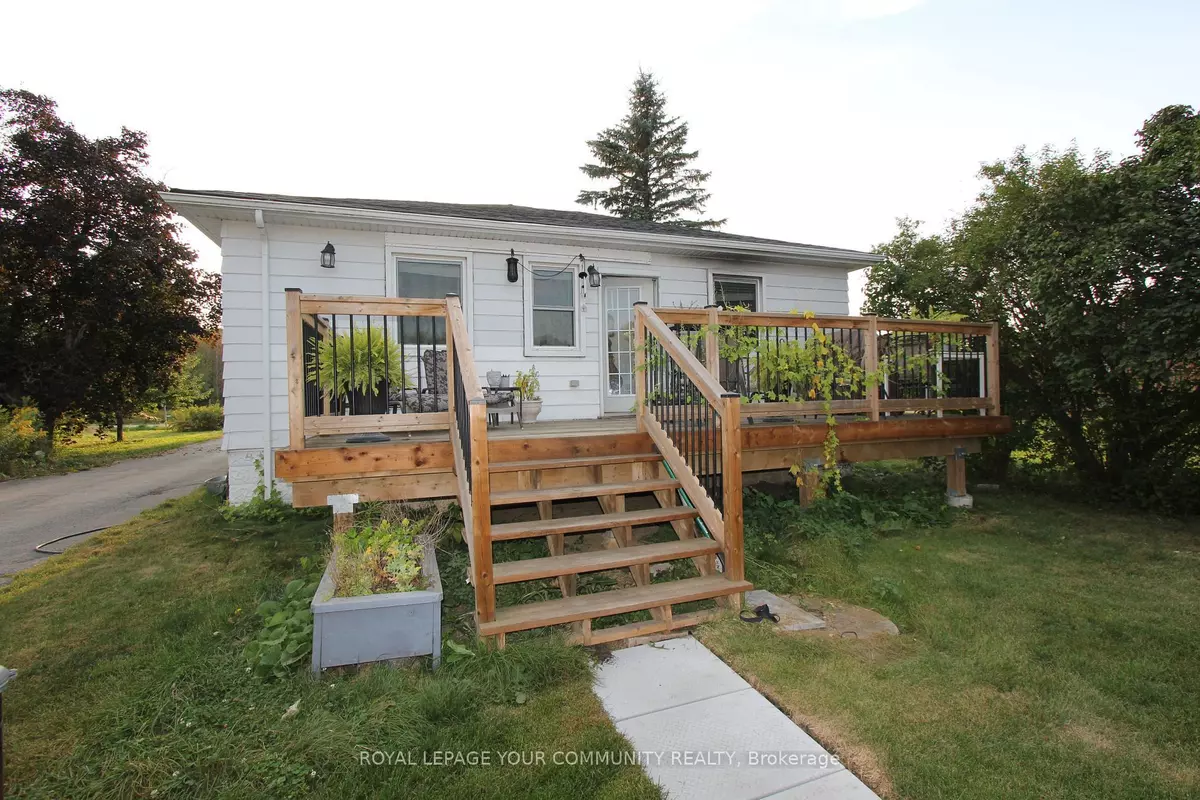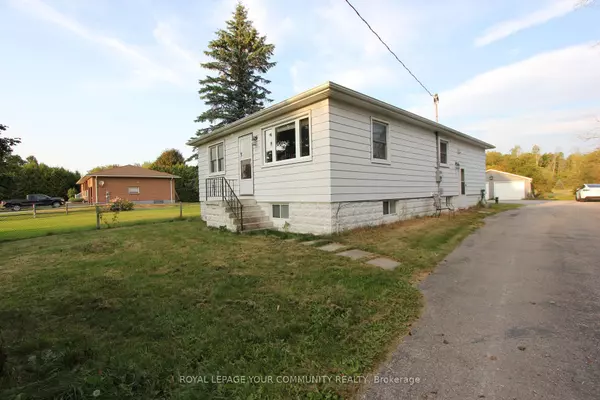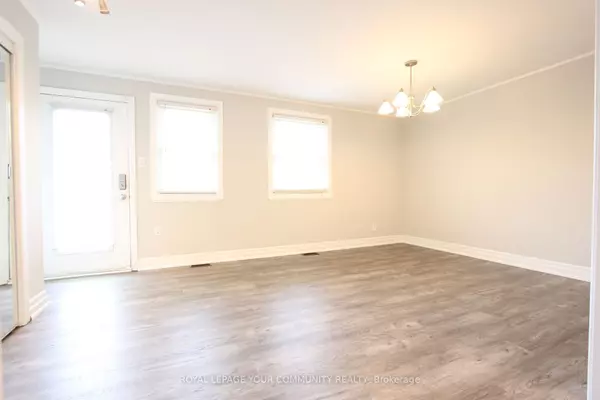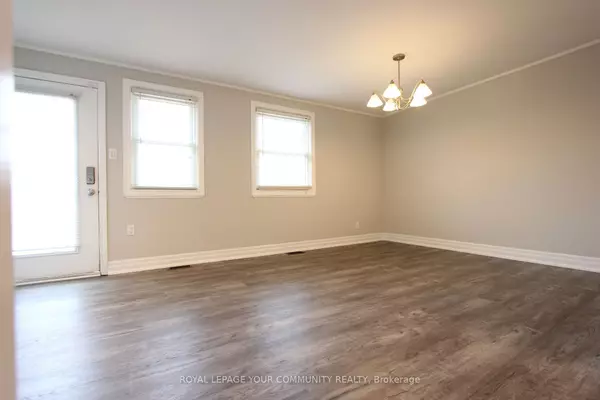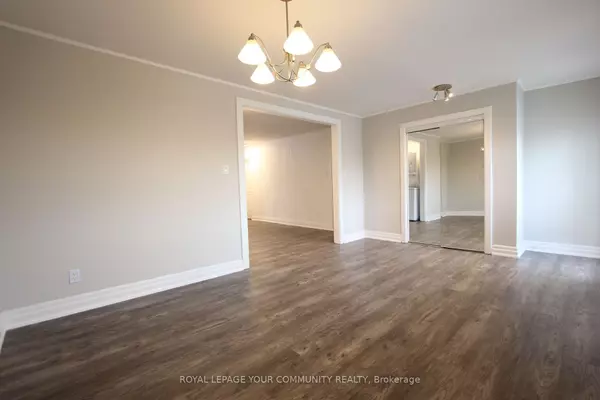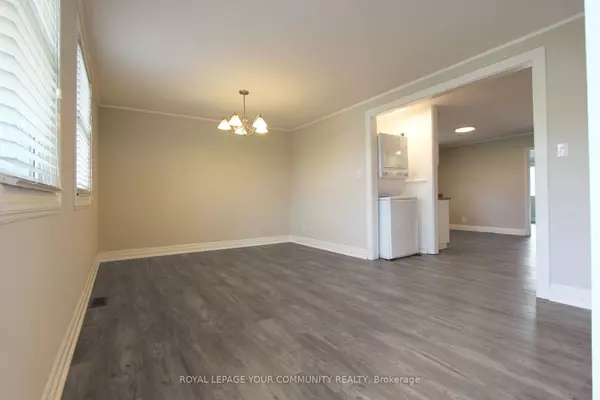3 Beds
1 Bath
0.5 Acres Lot
3 Beds
1 Bath
0.5 Acres Lot
Key Details
Property Type Single Family Home
Sub Type Detached
Listing Status Active
Purchase Type For Rent
Approx. Sqft 1100-1500
MLS Listing ID N11904525
Style Bungalow
Bedrooms 3
Lot Size 0.500 Acres
Property Description
Location
Province ON
County York
Community Holland Landing
Area York
Region Holland Landing
City Region Holland Landing
Rooms
Family Room Yes
Basement None
Kitchen 1
Interior
Interior Features Water Heater Owned, Carpet Free, Primary Bedroom - Main Floor
Cooling Central Air
Fireplace No
Heat Source Gas
Exterior
Parking Features Mutual
Garage Spaces 4.0
Pool None
Waterfront Description None
Roof Type Asphalt Shingle
Lot Frontage 53.0
Lot Depth 825.0
Total Parking Spaces 6
Building
Unit Features Fenced Yard,Greenbelt/Conservation,School Bus Route
Foundation Concrete
"My job is to deliver more results for you when you are buying or selling your property! "

