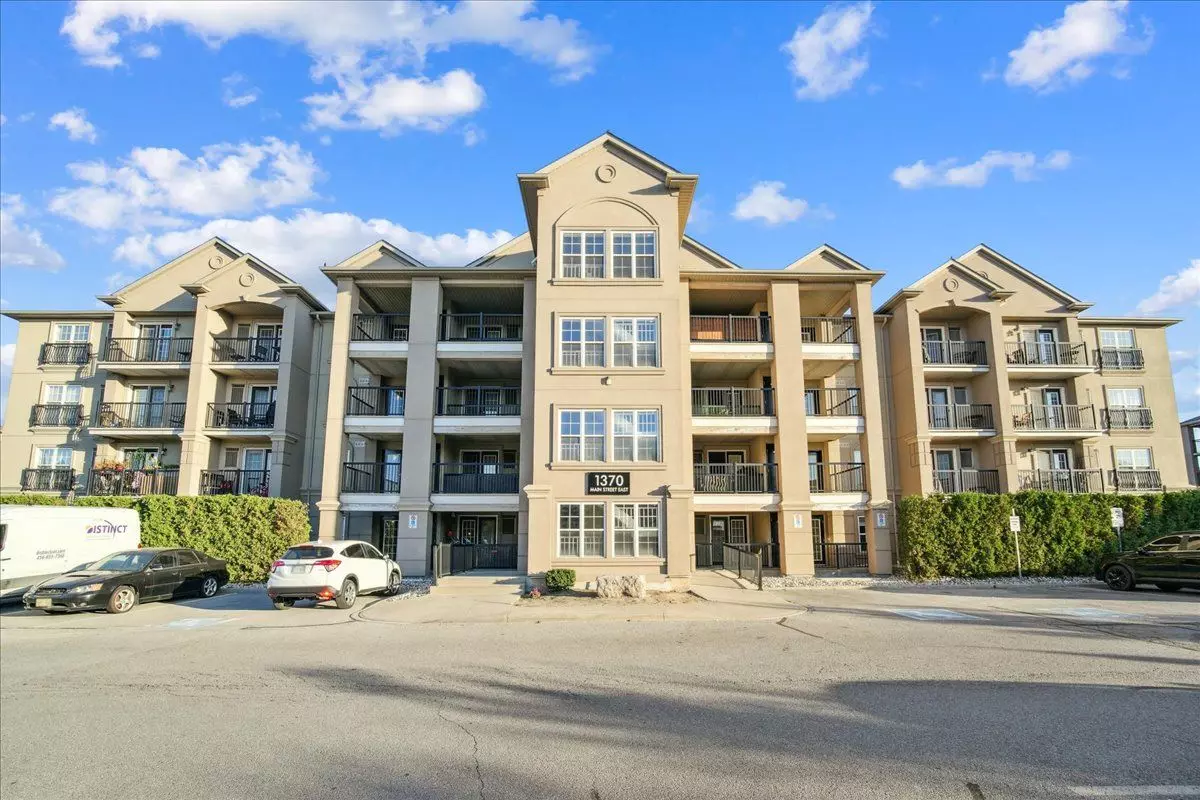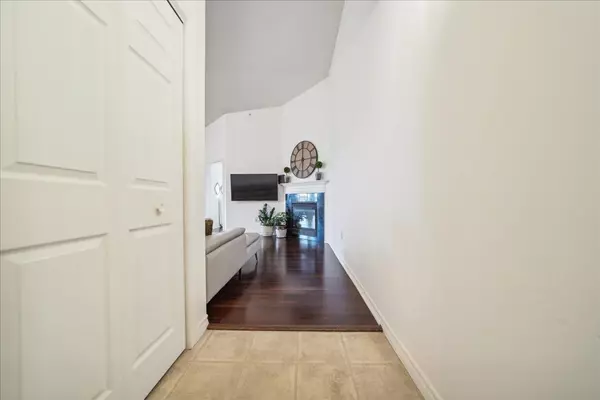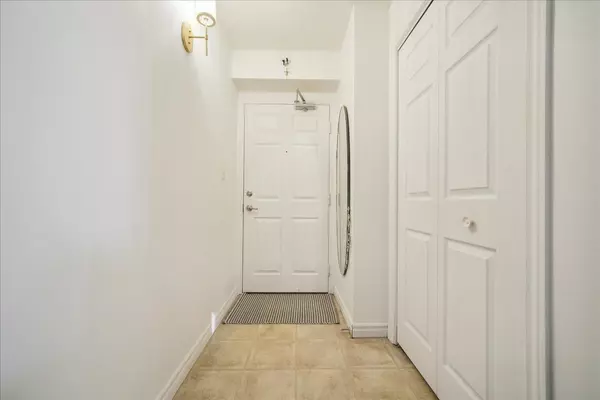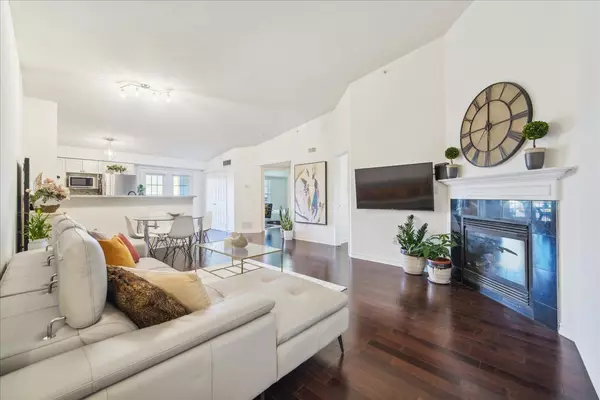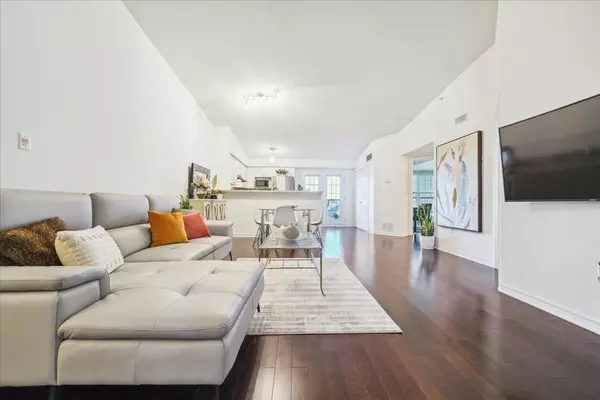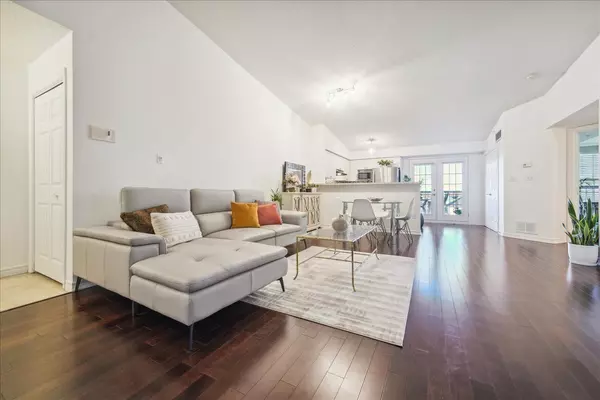2 Beds
2 Baths
2 Beds
2 Baths
Key Details
Property Type Condo
Sub Type Condo Apartment
Listing Status Pending
Purchase Type For Sale
Approx. Sqft 1000-1199
MLS Listing ID W11905188
Style Apartment
Bedrooms 2
HOA Fees $567
Annual Tax Amount $2,682
Tax Year 2024
Property Description
Location
Province ON
County Halton
Community 1029 - De Dempsey
Area Halton
Region 1029 - DE Dempsey
City Region 1029 - DE Dempsey
Rooms
Family Room No
Basement None
Kitchen 1
Interior
Interior Features Carpet Free, Storage Area Lockers
Cooling Central Air
Fireplace No
Heat Source Gas
Exterior
Parking Features Surface, Underground
Garage Spaces 1.0
Exposure South
Total Parking Spaces 2
Building
Story 4
Unit Features School,Park,Library
Locker Exclusive
Others
Pets Allowed Restricted
"My job is to deliver more results for you when you are buying or selling your property! "

