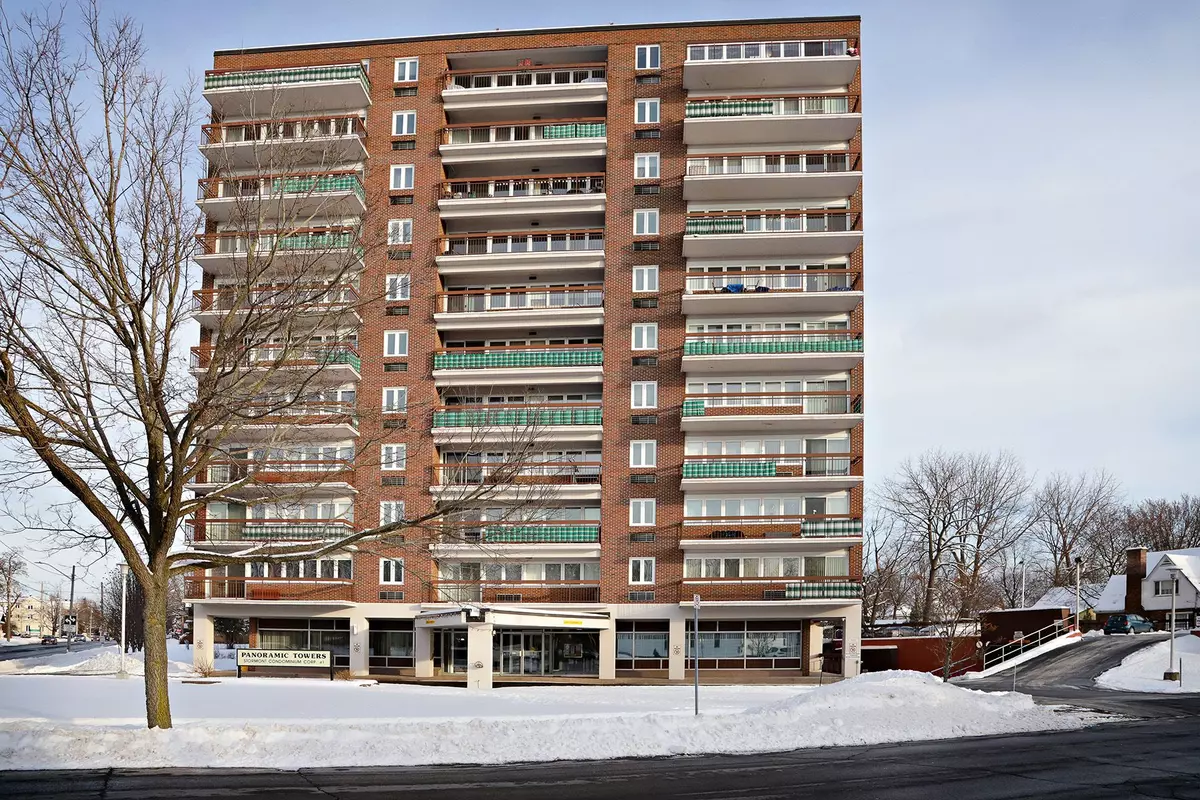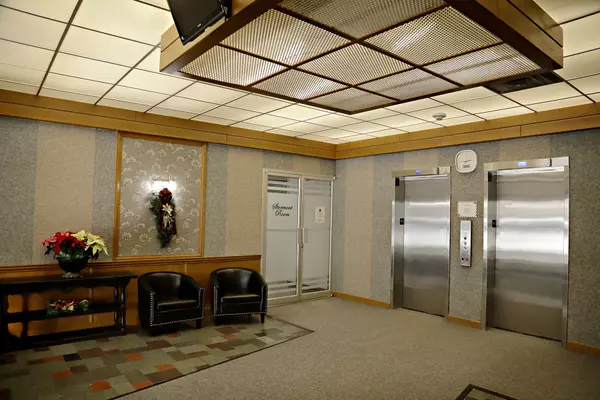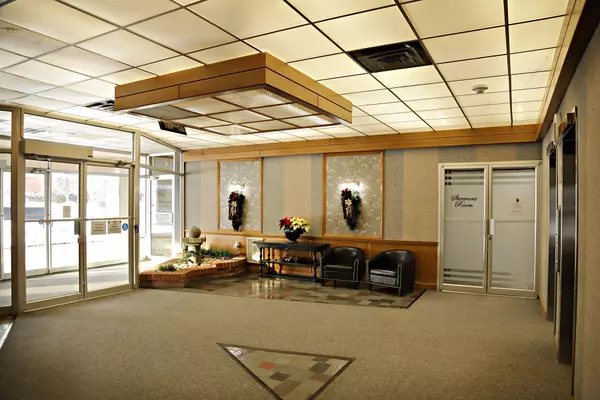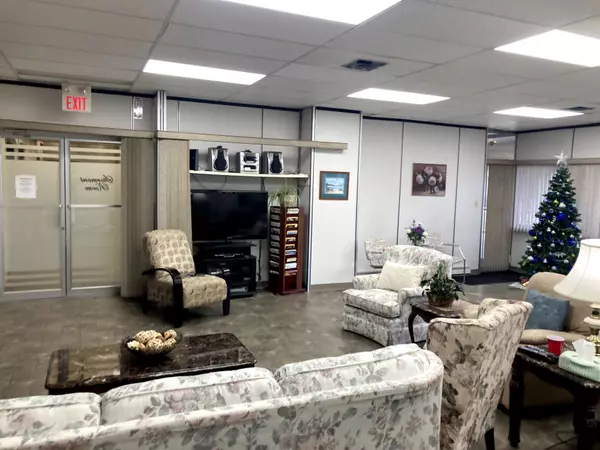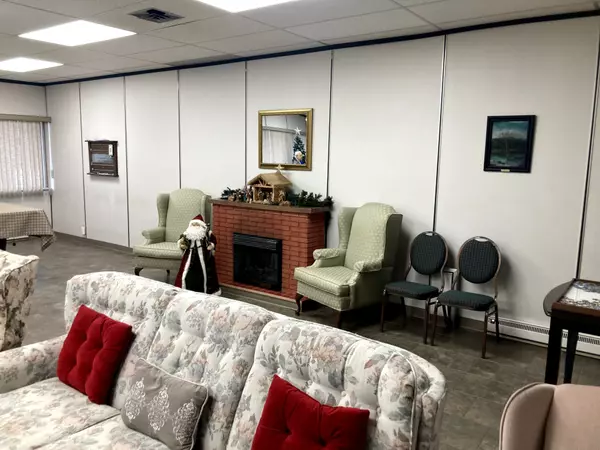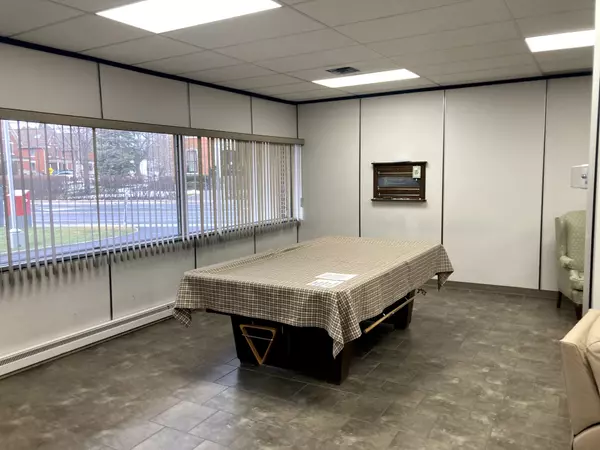1 Bed
1 Bath
1 Bed
1 Bath
Key Details
Property Type Condo
Sub Type Condo Apartment
Listing Status Active
Purchase Type For Sale
Approx. Sqft 500-599
MLS Listing ID X11905639
Style Apartment
Bedrooms 1
HOA Fees $599
Annual Tax Amount $2,130
Tax Year 2024
Property Description
Location
Province ON
County Stormont, Dundas And Glengarry
Community 717 - Cornwall
Area Stormont, Dundas And Glengarry
Zoning Res
Region 717 - Cornwall
City Region 717 - Cornwall
Rooms
Family Room No
Basement None
Kitchen 1
Interior
Interior Features Carpet Free, Primary Bedroom - Main Floor, Separate Heating Controls, Storage Area Lockers, Water Heater Owned
Cooling Wall Unit(s)
Inclusions Fridge, stove, all blinds and light fixtures.
Laundry Laundry Room, Shared
Exterior
Exterior Feature Controlled Entry, Patio, Recreational Area
Parking Features Reserved/Assigned
Garage Spaces 1.0
Amenities Available Visitor Parking, Recreation Room, Party Room/Meeting Room, Outdoor Pool, Gym, Guest Suites
Roof Type Tar and Gravel
Exposure North
Total Parking Spaces 1
Building
Foundation Poured Concrete
Sewer Municipal Available
Locker Owned
Others
Security Features Carbon Monoxide Detectors,Smoke Detector,Concierge/Security
Pets Allowed No
"My job is to deliver more results for you when you are buying or selling your property! "

