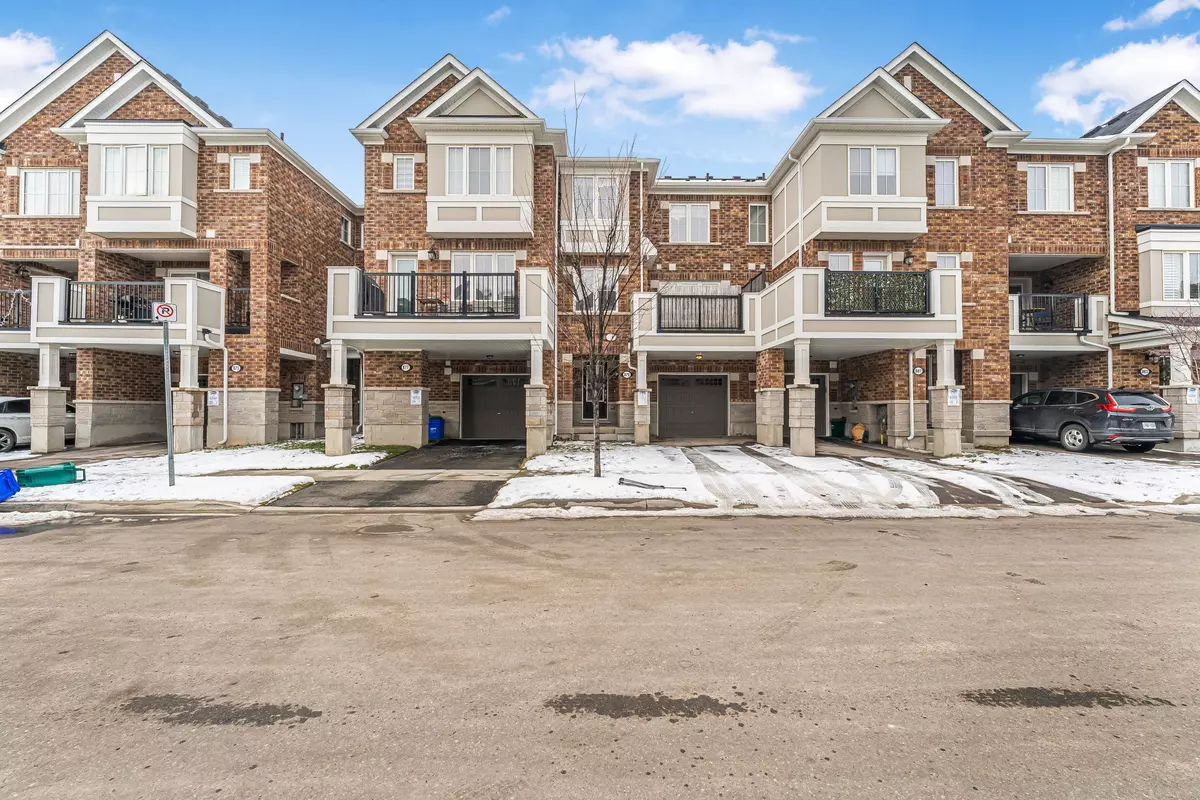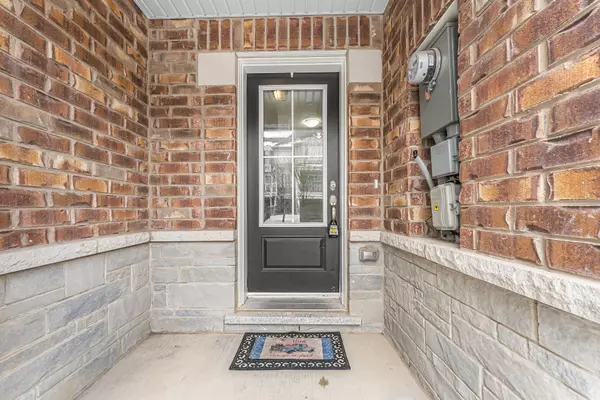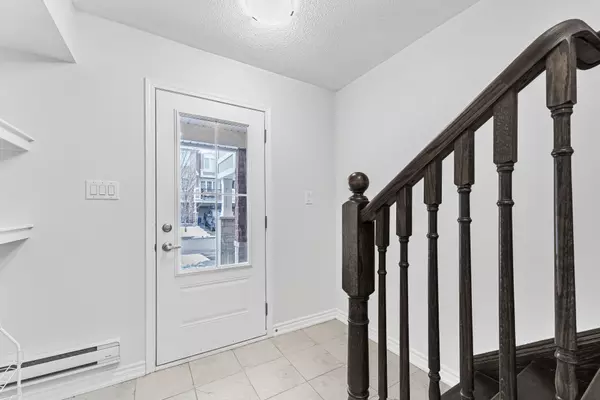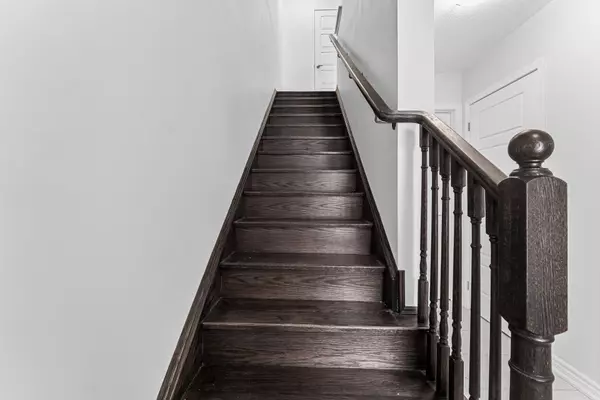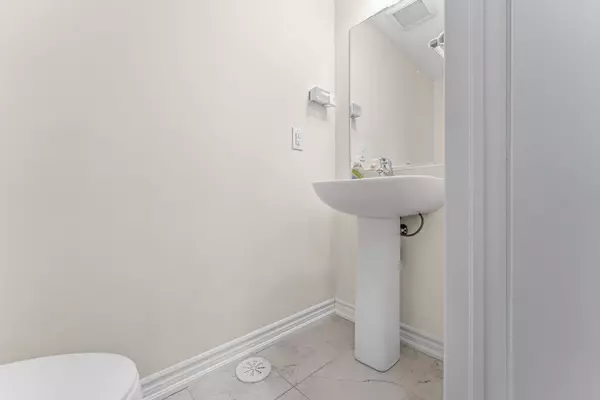REQUEST A TOUR If you would like to see this home without being there in person, select the "Virtual Tour" option and your agent will contact you to discuss available opportunities.
In-PersonVirtual Tour
$ 2,890
Est. payment | /mo
2 Beds
3 Baths
$ 2,890
Est. payment | /mo
2 Beds
3 Baths
Key Details
Property Type Townhouse
Sub Type Att/Row/Townhouse
Listing Status Active
Purchase Type For Lease
Approx. Sqft 1100-1500
MLS Listing ID W11905649
Style 2-Storey
Bedrooms 2
Property Description
!!!South-FacingTownhouse Located in Milton. 2 Beds & 2.5 Bath. Open Concept Main Floor!! Spacious Great Living Room, Overlooking Upgraded Large Kitchen With Stainless Steel Appliances!! Plenty Of Cabinet & Counter Top Space. Lots Of Windows Allowing Natural Light!!Good Sized Bdrms!! Master Bdrm With Upgraded En Suite & Large Walk-In Closet!! Spacious Garage With Entrance From The Home 2 parking spaces .Large Balcony!!! Close To Beautiful Sixteen Mile Creek and Ease of Access to 401 and Toronto Premium Outlets.
Location
Province ON
County Halton
Community 1026 - Cb Cobban
Area Halton
Region 1026 - CB Cobban
City Region 1026 - CB Cobban
Rooms
Family Room Yes
Basement None
Kitchen 1
Interior
Interior Features Auto Garage Door Remote
Cooling Central Air
Fireplace No
Heat Source Gas
Exterior
Parking Features Private
Garage Spaces 1.0
Pool None
Roof Type Shingles
Total Parking Spaces 2
Building
Foundation Poured Concrete
Listed by RIGHT AT HOME REALTY
"My job is to deliver more results for you when you are buying or selling your property! "

