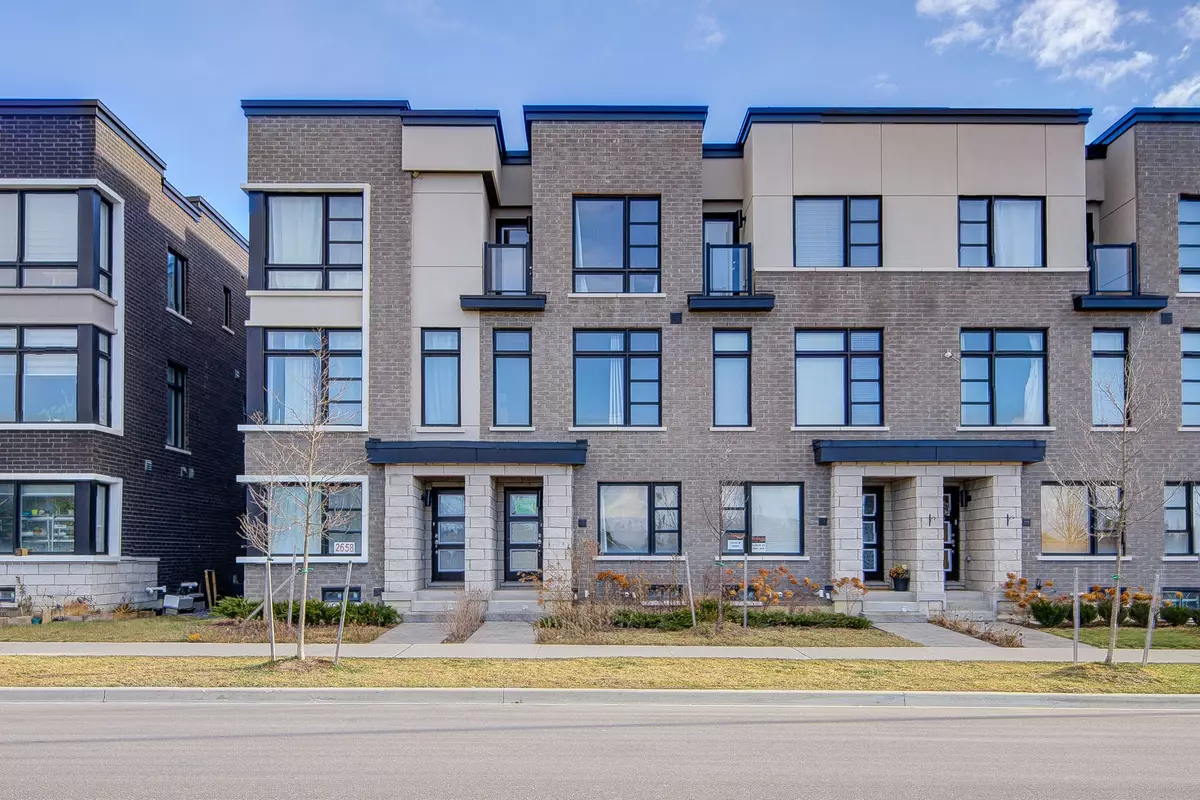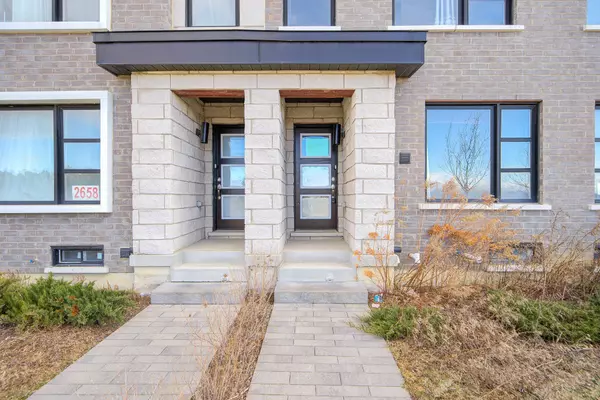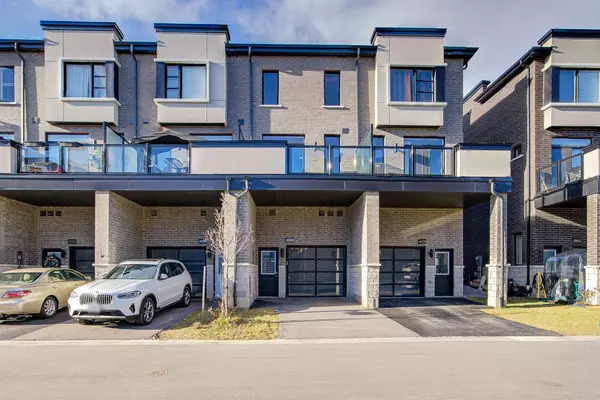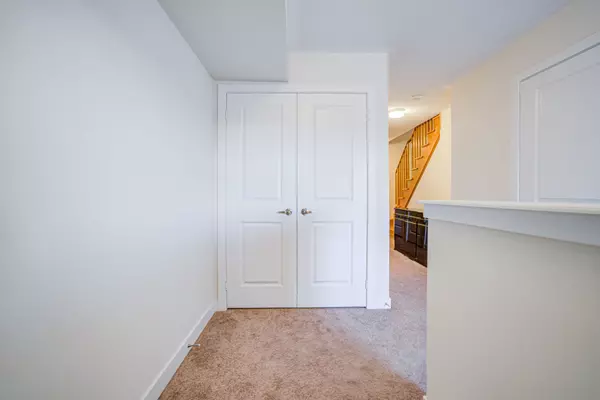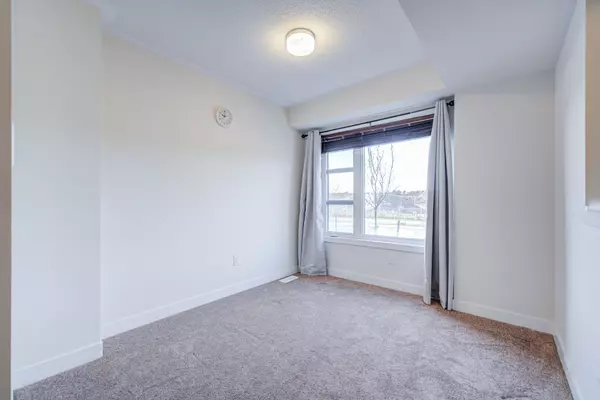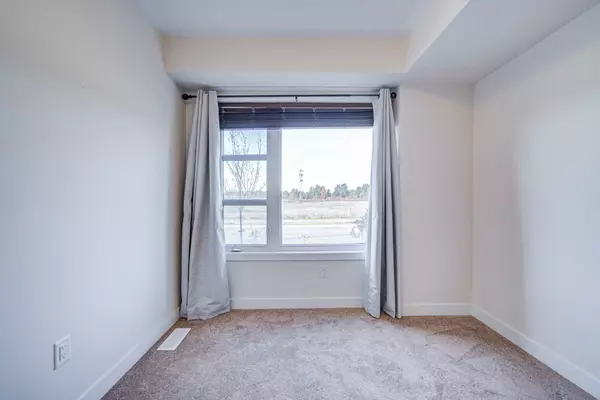3 Beds
4 Baths
3 Beds
4 Baths
Key Details
Property Type Townhouse
Sub Type Att/Row/Townhouse
Listing Status Active
Purchase Type For Sale
MLS Listing ID E11906110
Style 3-Storey
Bedrooms 3
Annual Tax Amount $5,700
Tax Year 2024
Property Description
Location
Province ON
County Durham
Community Duffin Heights
Area Durham
Region Duffin Heights
City Region Duffin Heights
Rooms
Family Room Yes
Basement Unfinished
Kitchen 1
Separate Den/Office 1
Interior
Interior Features Water Heater
Cooling Central Air
Fireplace No
Heat Source Gas
Exterior
Exterior Feature Deck, Porch
Parking Features Private
Garage Spaces 1.0
Pool None
Roof Type Flat
Lot Depth 83.3
Total Parking Spaces 2
Building
Unit Features Library,Park,Place Of Worship,Public Transit,School,Rec./Commun.Centre
Foundation Concrete
Others
Security Features Smoke Detector
"My job is to deliver more results for you when you are buying or selling your property! "

