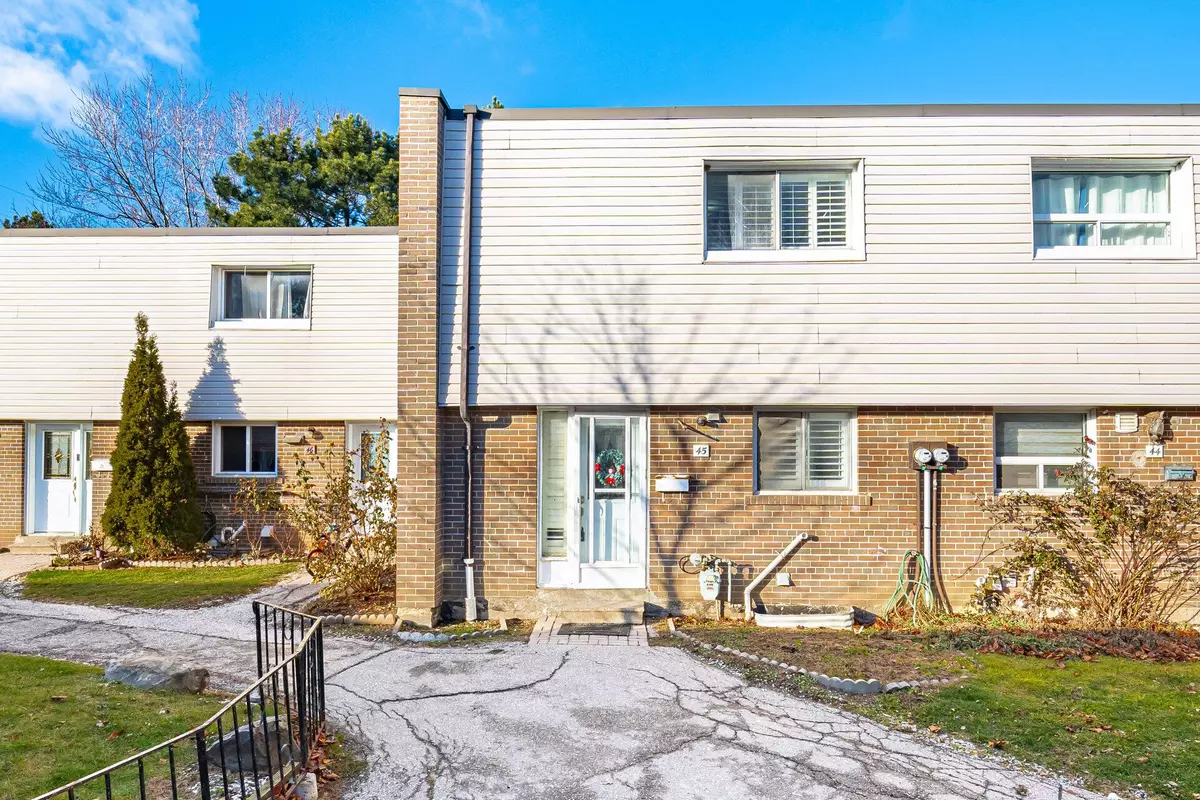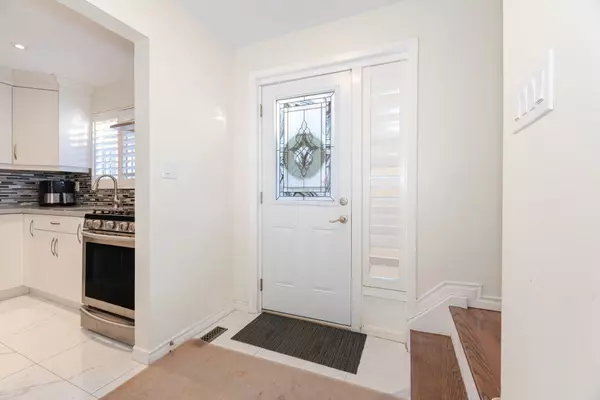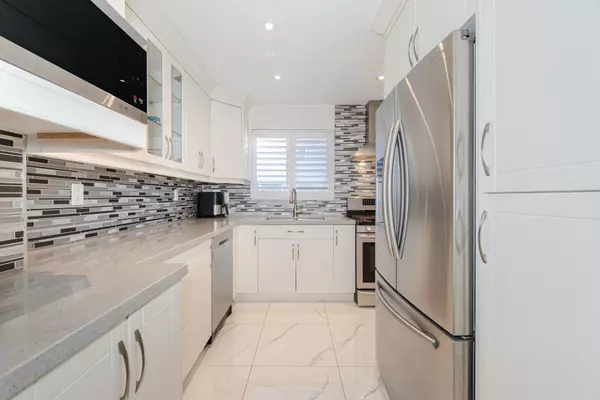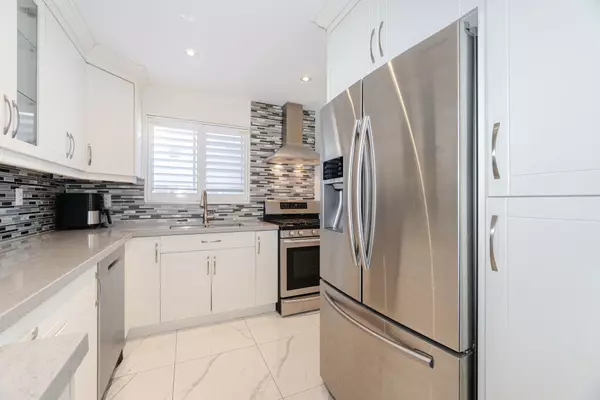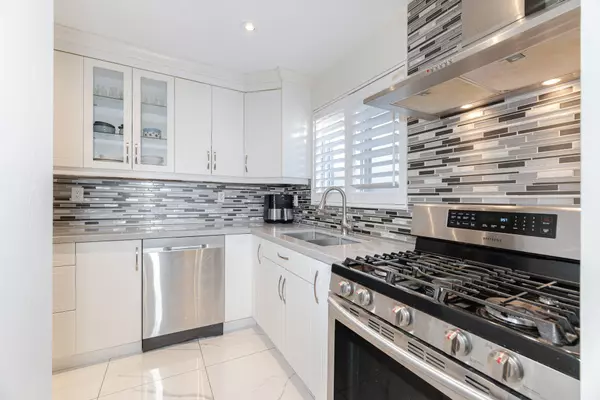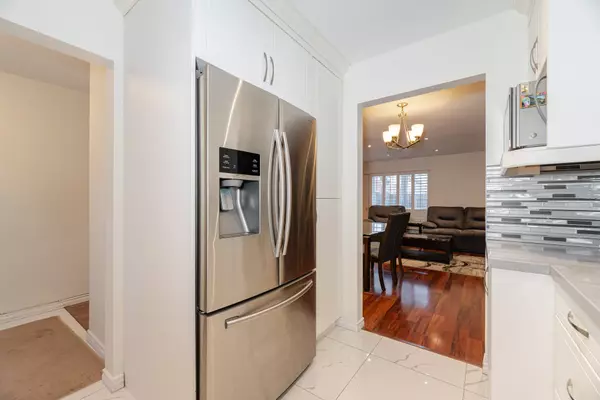3 Beds
3 Baths
3 Beds
3 Baths
Key Details
Property Type Condo
Sub Type Condo Townhouse
Listing Status Active
Purchase Type For Sale
Approx. Sqft 1200-1399
MLS Listing ID W11906229
Style 2-Storey
Bedrooms 3
HOA Fees $530
Annual Tax Amount $1,777
Tax Year 2024
Property Description
Location
Province ON
County Toronto
Community West Humber-Clairville
Area Toronto
Region West Humber-Clairville
City Region West Humber-Clairville
Rooms
Family Room Yes
Basement Finished
Kitchen 2
Separate Den/Office 2
Interior
Interior Features Carpet Free
Cooling Central Air
Fireplace No
Heat Source Gas
Exterior
Parking Features Reserved/Assigned
Garage Spaces 1.0
Exposure South
Total Parking Spaces 1
Building
Story 1
Unit Features Hospital,Library,Place Of Worship,Public Transit,School
Locker None
Others
Pets Allowed Restricted
"My job is to deliver more results for you when you are buying or selling your property! "

