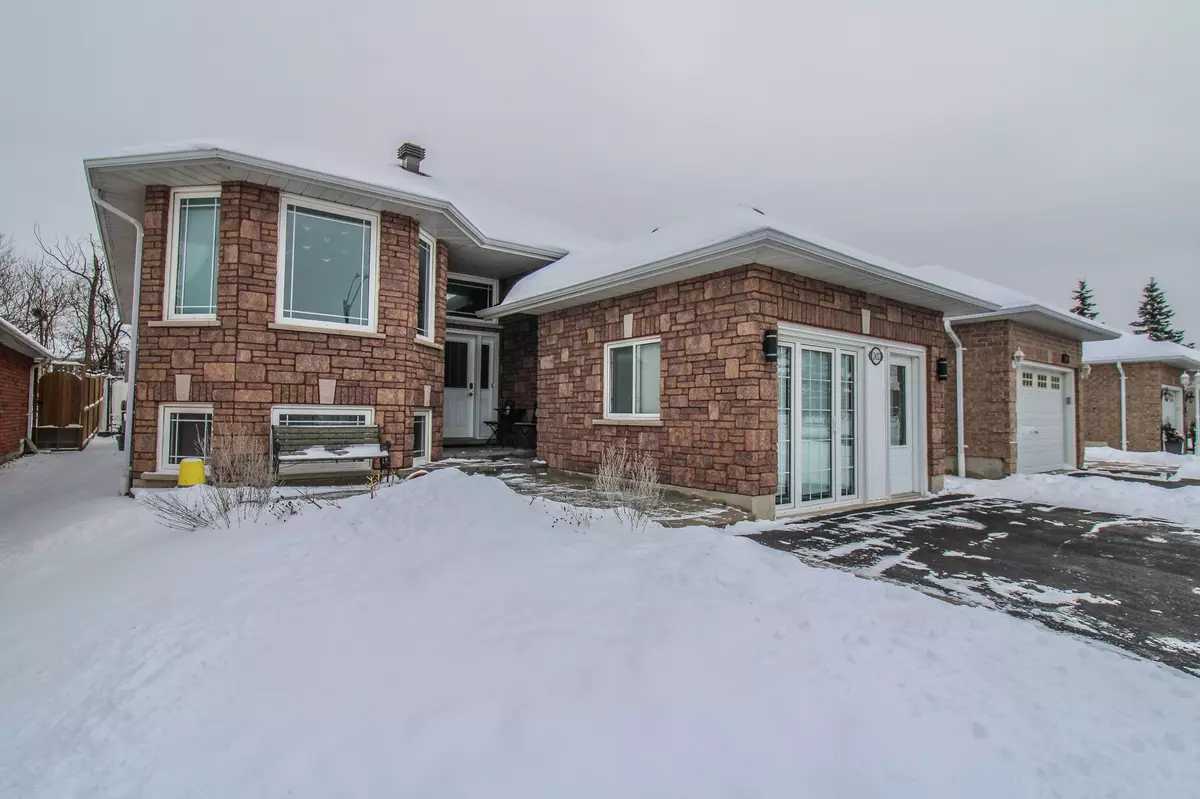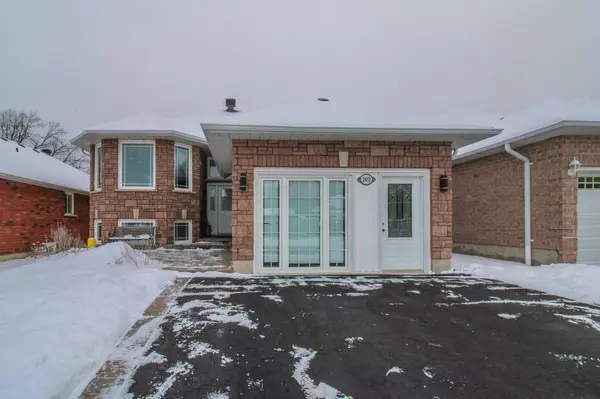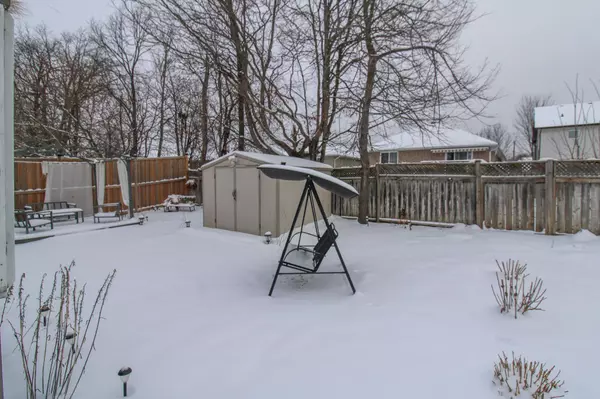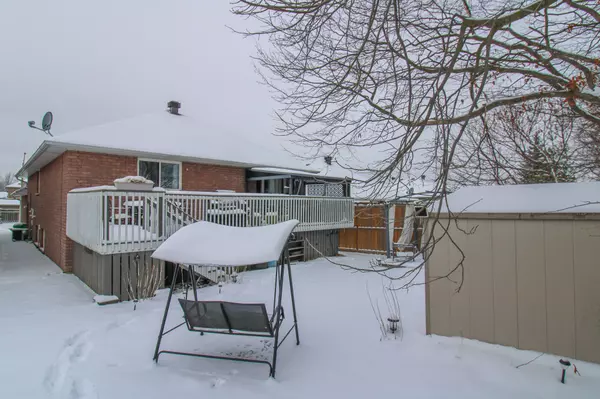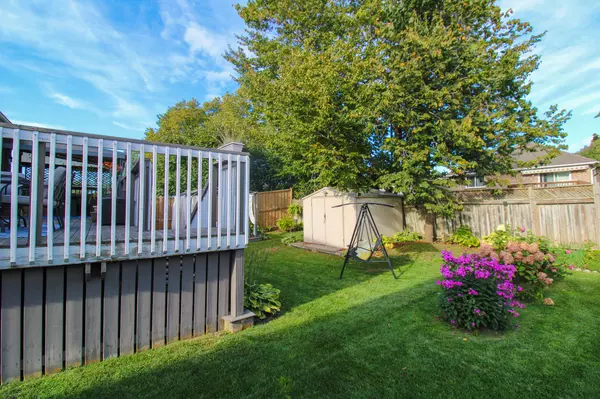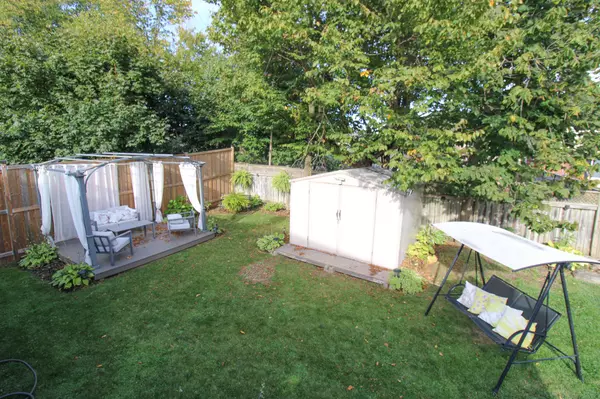4 Beds
3 Baths
4 Beds
3 Baths
Key Details
Property Type Single Family Home
Sub Type Detached
Listing Status Active
Purchase Type For Sale
MLS Listing ID X11907958
Style Bungalow
Bedrooms 4
Annual Tax Amount $5,802
Tax Year 2024
Property Description
Location
Province ON
County Peterborough
Community Monaghan
Area Peterborough
Region Monaghan
City Region Monaghan
Rooms
Family Room Yes
Basement Full, Finished
Kitchen 1
Separate Den/Office 2
Interior
Interior Features None
Cooling Central Air
Fireplaces Type Natural Gas, Family Room
Inclusions FRIDGE, STOVE, WASHER, DRYER, DISH WASHER, MICROWAVE, AIR HOCKEY/POOL TABLE FLIP COMBO, KING BED IN LOWER BEDROOM, GAS BARBECUE, PERGOLA AND FURNITURE
Exterior
Parking Features Private Double
Garage Spaces 2.0
Pool None
Roof Type Asphalt Shingle
Lot Frontage 39.93
Lot Depth 120.0
Total Parking Spaces 2
Building
Foundation Poured Concrete
"My job is to deliver more results for you when you are buying or selling your property! "

