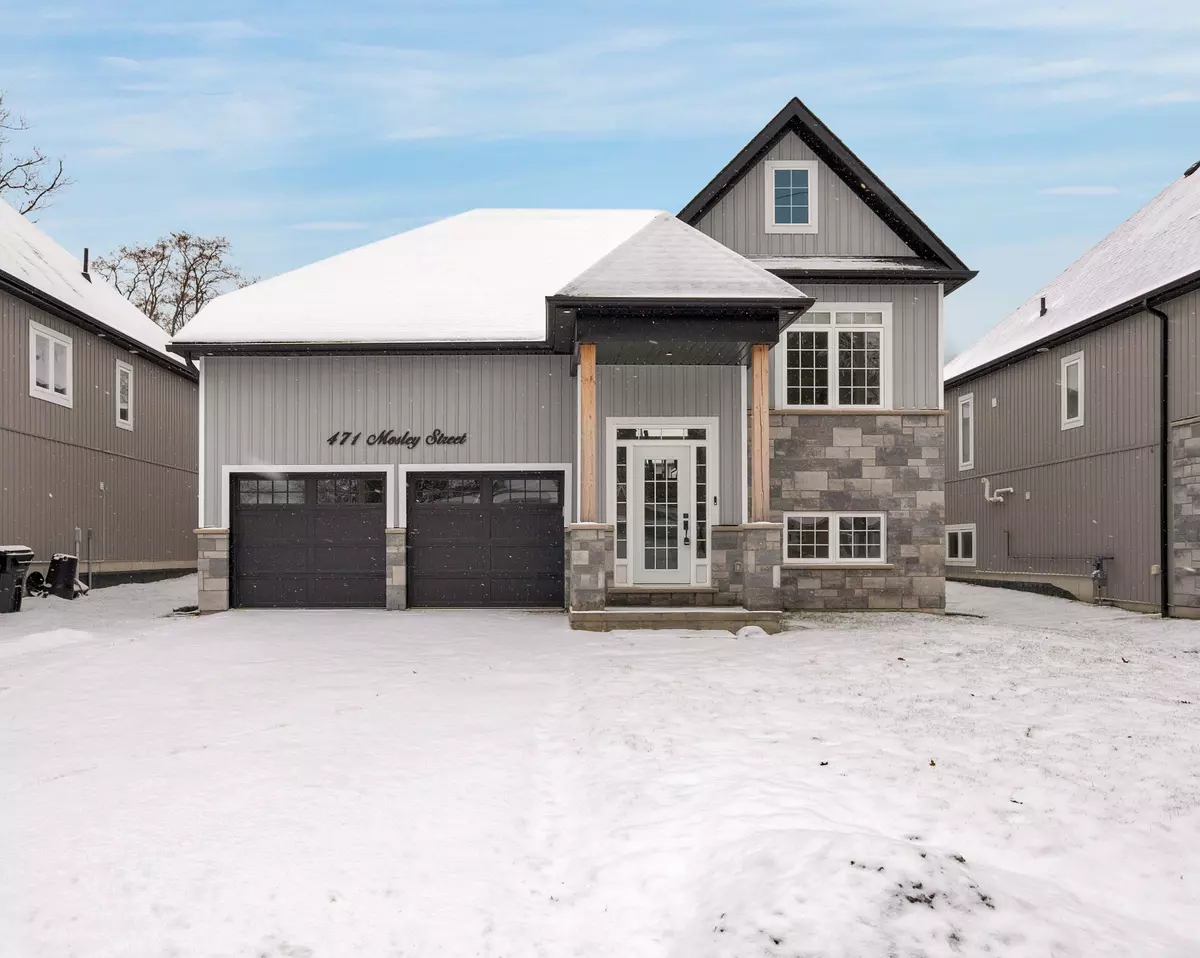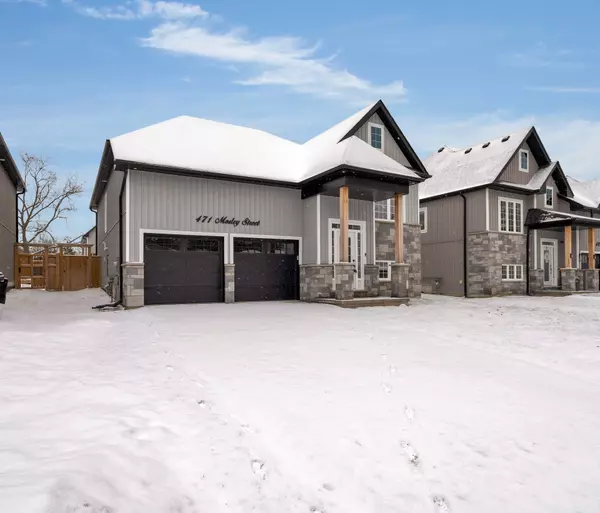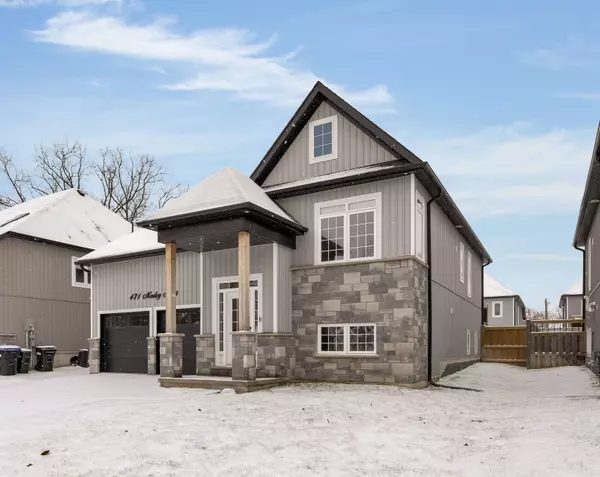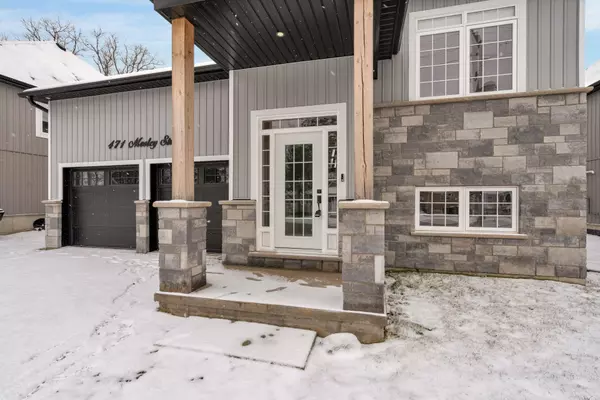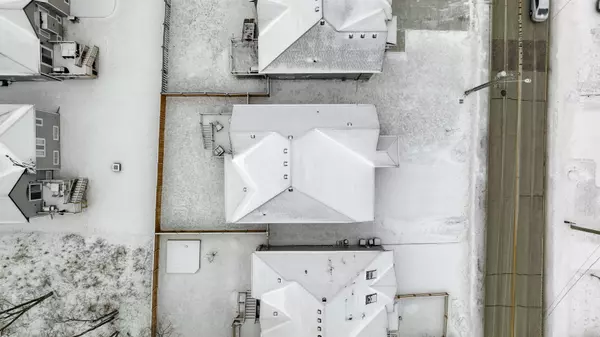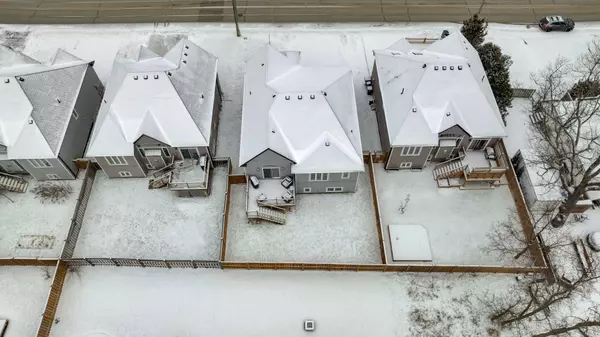3 Beds
2 Baths
3 Beds
2 Baths
Key Details
Property Type Single Family Home
Sub Type Detached
Listing Status Active
Purchase Type For Sale
Approx. Sqft 1100-1500
MLS Listing ID S11908042
Style Bungalow-Raised
Bedrooms 3
Annual Tax Amount $4,380
Tax Year 2024
Property Description
Location
Province ON
County Simcoe
Community Wasaga Beach
Area Simcoe
Region Wasaga Beach
City Region Wasaga Beach
Rooms
Family Room Yes
Basement Full, Unfinished
Kitchen 1
Interior
Interior Features Auto Garage Door Remote, Carpet Free, In-Law Capability, Primary Bedroom - Main Floor, Rough-In Bath, Water Heater Owned
Heating Yes
Cooling Central Air
Fireplaces Type Living Room, Natural Gas
Fireplace Yes
Heat Source Gas
Exterior
Exterior Feature Year Round Living, Deck
Parking Features Private Double
Garage Spaces 4.0
Pool None
Waterfront Description None
Roof Type Asphalt Shingle
Topography Flat
Lot Depth 108.0
Total Parking Spaces 6
Building
Unit Features Beach,Golf,Level,Park,Public Transit,School Bus Route
Foundation Poured Concrete
"My job is to deliver more results for you when you are buying or selling your property! "

