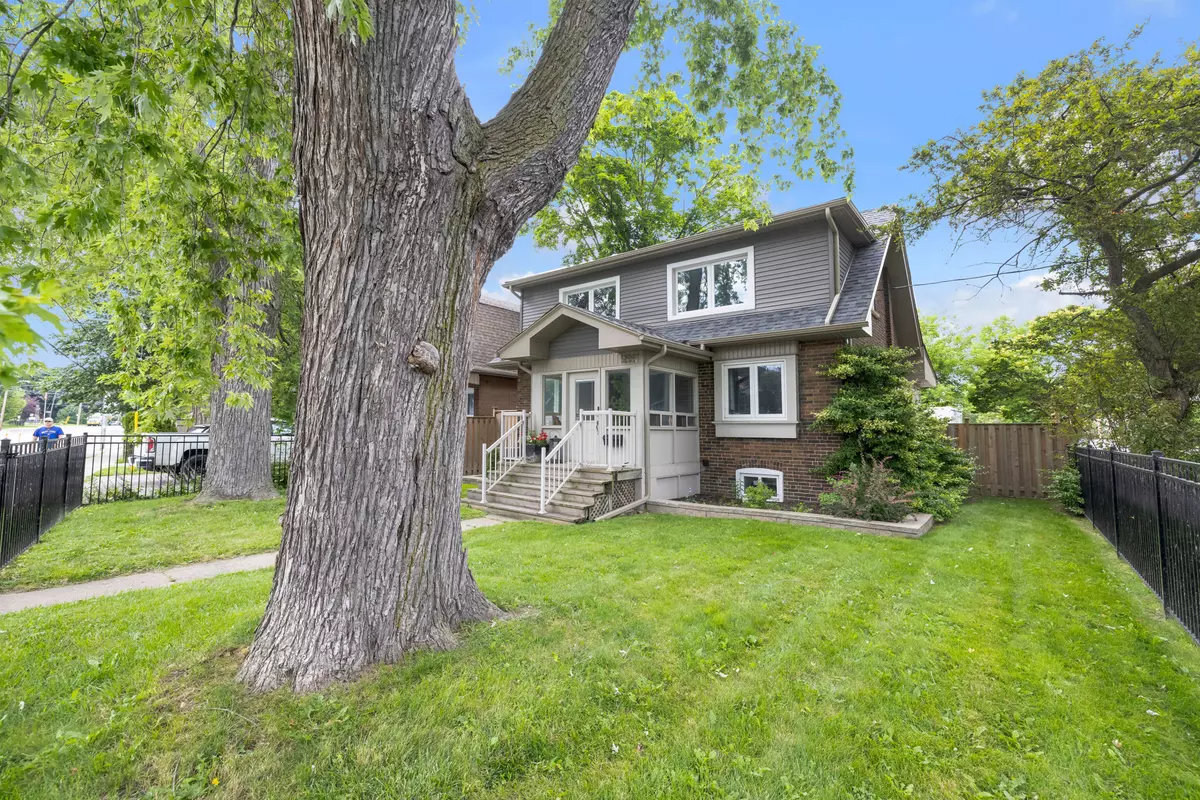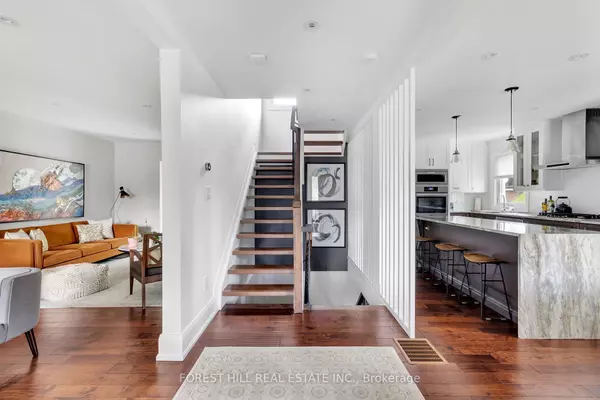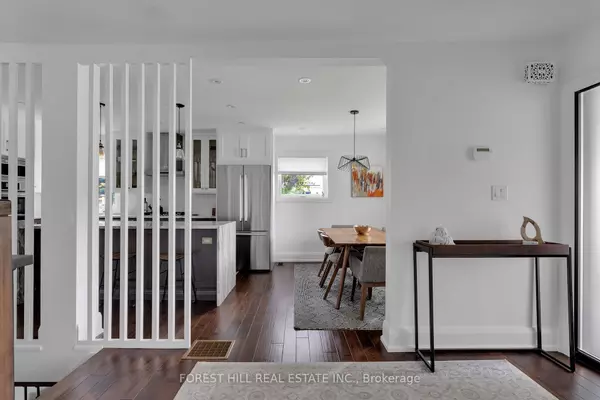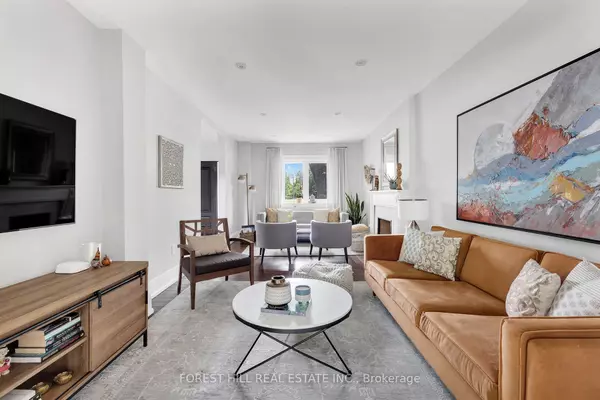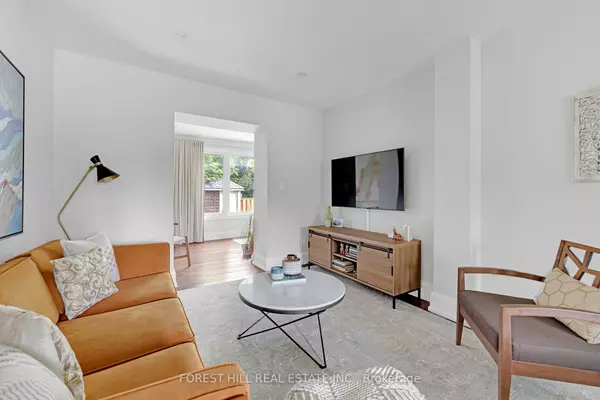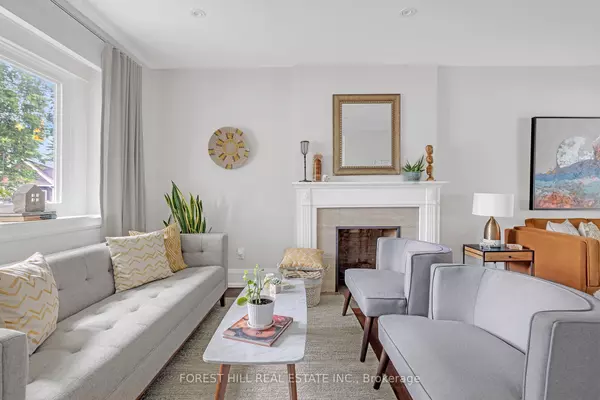3 Beds
4 Baths
3 Beds
4 Baths
Key Details
Property Type Single Family Home
Sub Type Detached
Listing Status Active
Purchase Type For Sale
Approx. Sqft 2500-3000
MLS Listing ID W11908128
Style 2-Storey
Bedrooms 3
Annual Tax Amount $5,510
Tax Year 2024
Property Description
Location
Province ON
County Toronto
Community Mimico
Area Toronto
Region Mimico
City Region Mimico
Rooms
Family Room Yes
Basement Finished
Kitchen 1
Separate Den/Office 1
Interior
Interior Features Other
Cooling Central Air
Fireplace No
Heat Source Gas
Exterior
Exterior Feature Lawn Sprinkler System, Security Gate
Parking Features Private
Garage Spaces 1.0
Pool None
View Lake
Roof Type Shingles
Lot Depth 100.0
Total Parking Spaces 2
Building
Unit Features Lake/Pond,Library,Marina,Park,Place Of Worship,Public Transit
Foundation Concrete
"My job is to deliver more results for you when you are buying or selling your property! "

