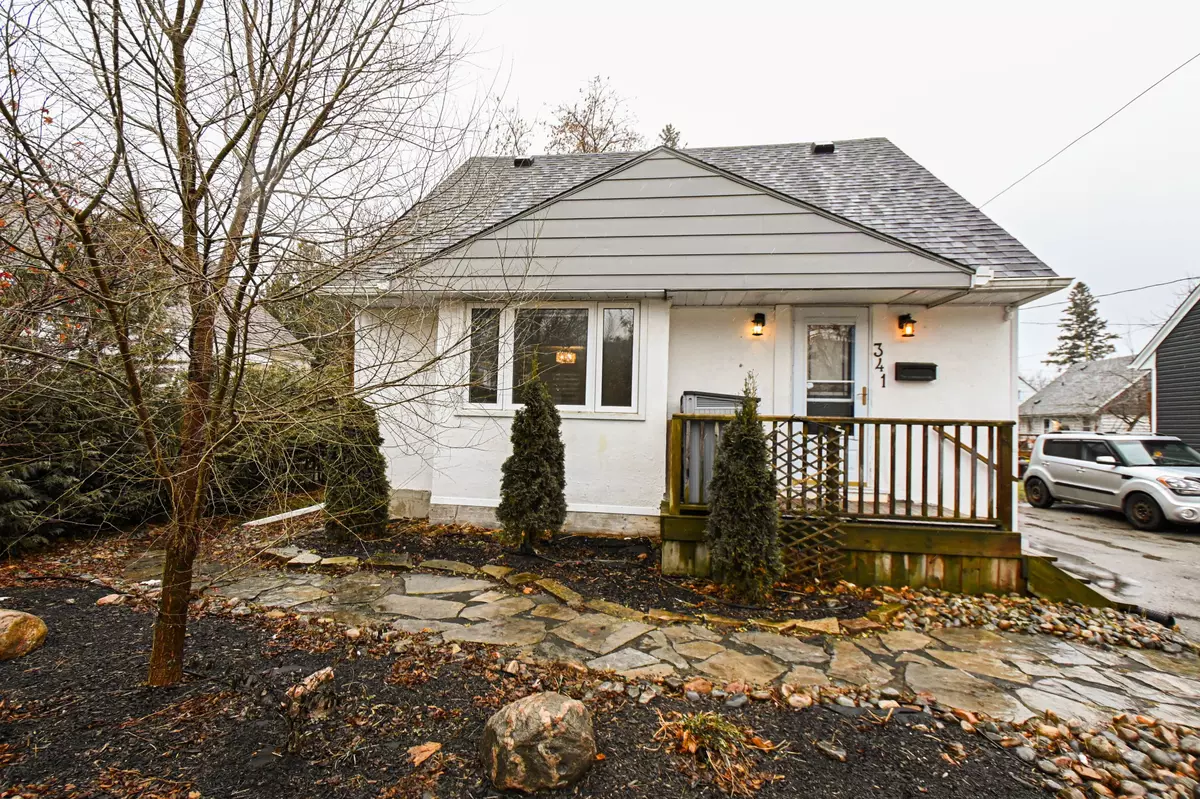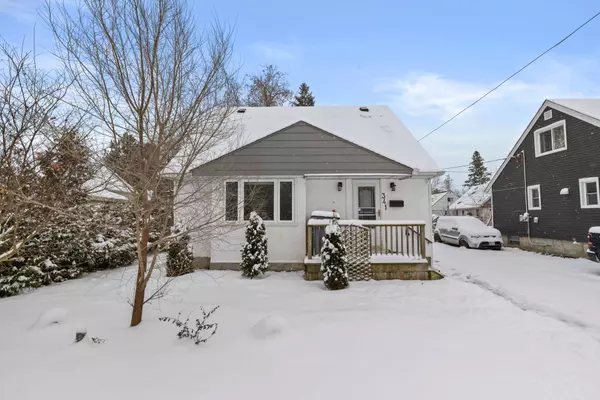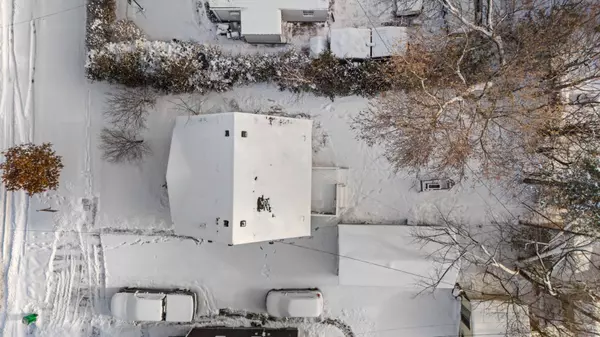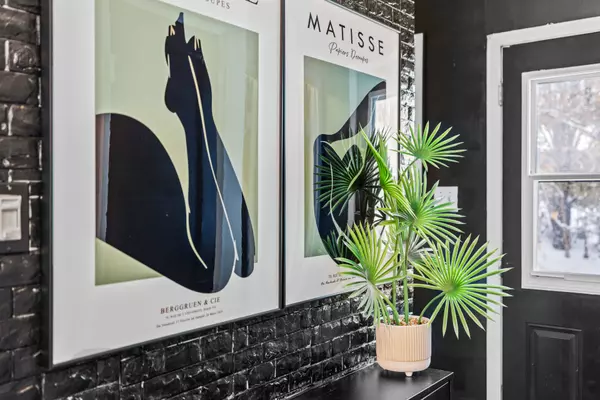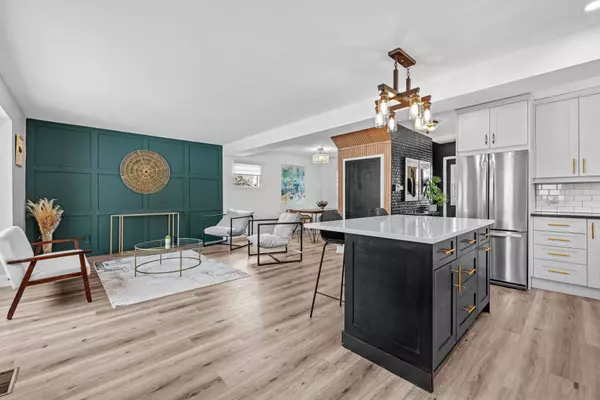2 Beds
1 Bath
2 Beds
1 Bath
Key Details
Property Type Single Family Home
Sub Type Detached
Listing Status Active
Purchase Type For Sale
Approx. Sqft 700-1100
MLS Listing ID X11908490
Style 1 1/2 Storey
Bedrooms 2
Annual Tax Amount $3,469
Tax Year 2024
Property Description
Location
Province ON
County Peterborough
Community Ashburnham
Area Peterborough
Region Ashburnham
City Region Ashburnham
Rooms
Family Room No
Basement Partially Finished
Kitchen 1
Interior
Interior Features Floor Drain
Cooling Central Air
Fireplace No
Heat Source Gas
Exterior
Exterior Feature Porch
Parking Features Private
Garage Spaces 4.0
Pool None
Waterfront Description None
Roof Type Asphalt Shingle
Lot Depth 100.0
Total Parking Spaces 5
Building
Unit Features Arts Centre,Beach,Campground,Park,Public Transit,River/Stream
Foundation Block
"My job is to deliver more results for you when you are buying or selling your property! "

