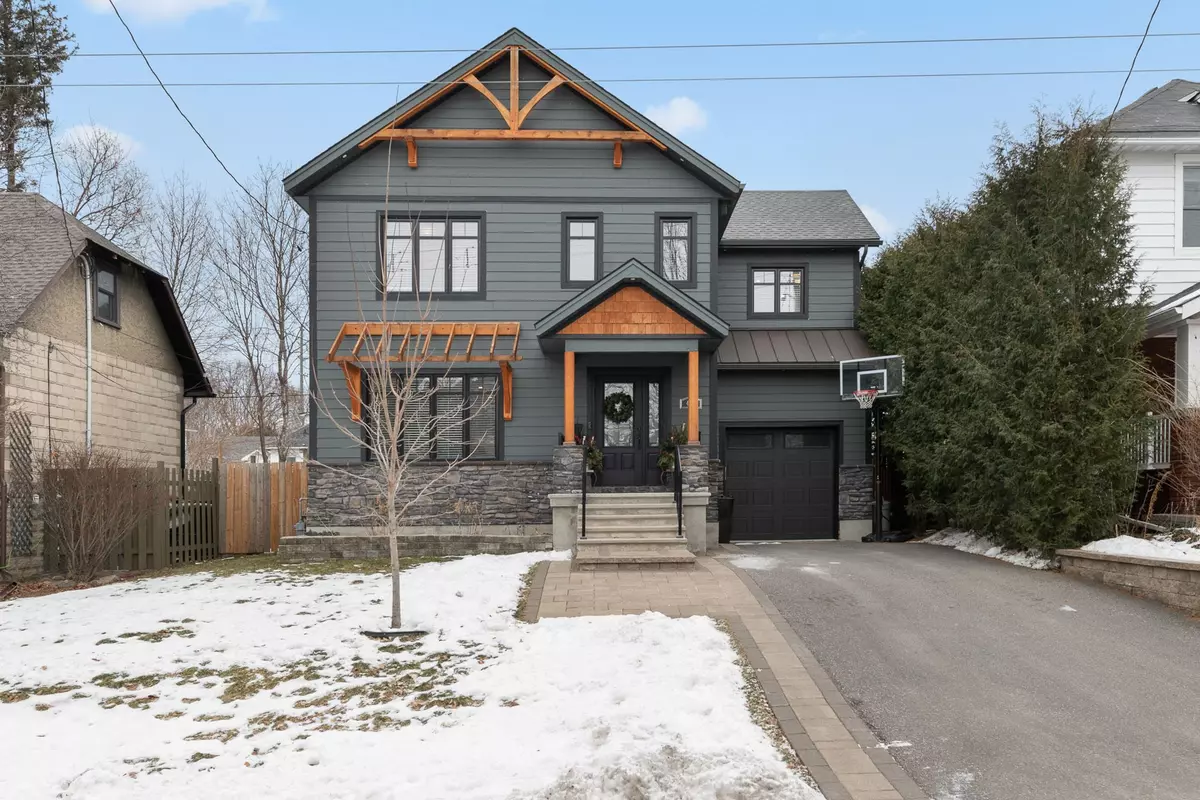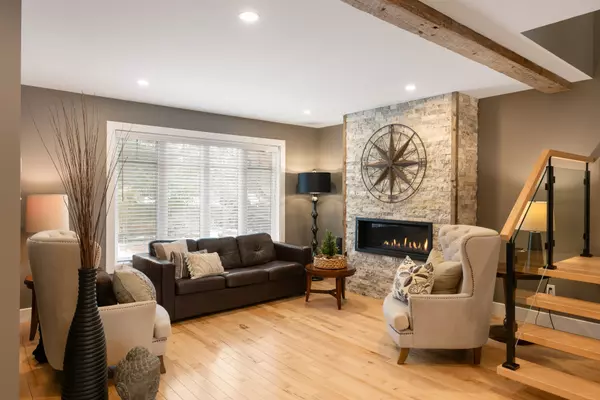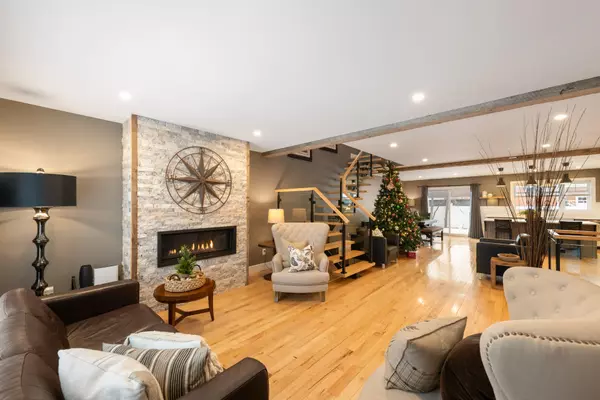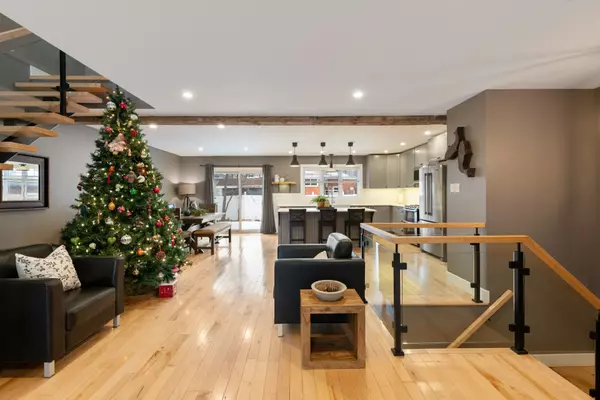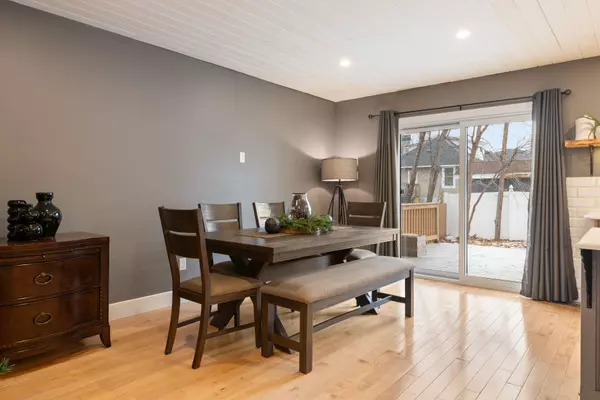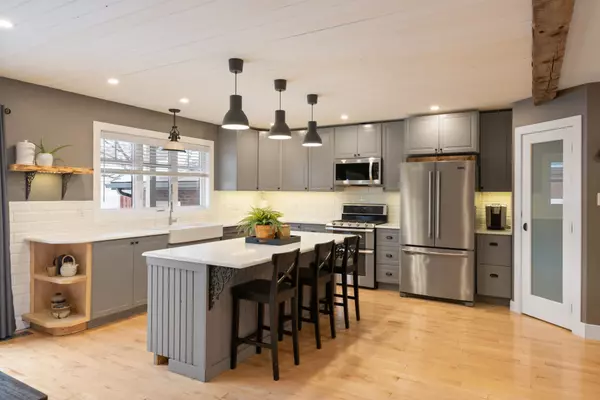REQUEST A TOUR If you would like to see this home without being there in person, select the "Virtual Tour" option and your agent will contact you to discuss available opportunities.
In-PersonVirtual Tour
$ 1,389,000
Est. payment | /mo
3 Beds
3 Baths
$ 1,389,000
Est. payment | /mo
3 Beds
3 Baths
Key Details
Property Type Single Family Home
Sub Type Detached
Listing Status Pending
Purchase Type For Sale
MLS Listing ID X11909449
Style 2-Storey
Bedrooms 3
Annual Tax Amount $8,497
Tax Year 2024
Property Description
This stunning property is nestled in a desirable, family-friendly neighborhood, ideally located near cafes, schools, parks, and upcoming LRT stops and within walking distance of Westboro. Completely rebuilt in 2018 from foundation up, this home offers modern features and high-quality finishes throughout. The exterior boasts charming curb appeal with a combination of stone and premium Hardie Board, complemented by an open-concept indoor layout that enhances both everyday living and entertaining. Inside, the main floor offers a spacious foyer, a convenient powder room, and a formal living room with an impressive floor-to-ceiling stone fireplace. A large dining room connects seamlessly to the kitchen, which features an island, breakfast bar, quartz countertops, and a walk-in pantry. The open floor plan is further enhanced by hardwood flooring and an abundance of windows, which allow natural light to flood the main floor. Modern open riser staircase with custom glass. Patio doors lead out to a large, beautiful deck and fully fenced backyard, perfect for outdoor enjoyment. Upstairs, the expansive primary bedroom suite boasts cathedral ceilings, a sitting area, a cozy fireplace, and a luxurious 5-piece ensuite bathroom, as well as a walk-in closet. Two additional bedrooms, a family bathroom, and a laundry area are also located on this level. The finished lower level offers extra living space, ideal for family activities or relaxation. This home provides the perfect blend of comfort, style, and convenience for modern family living.
Location
Province ON
County Ottawa
Community 6002 - Woodroffe
Area Ottawa
Region 6002 - Woodroffe
City Region 6002 - Woodroffe
Rooms
Family Room No
Basement Partially Finished
Kitchen 1
Interior
Interior Features Water Heater
Cooling Central Air
Fireplaces Type Living Room, Natural Gas
Fireplace Yes
Heat Source Gas
Exterior
Parking Features Tandem
Garage Spaces 4.0
Pool None
Roof Type Shingles
Lot Frontage 99.88
Lot Depth 49.94
Total Parking Spaces 6
Building
Foundation Poured Concrete
Listed by ROYAL LEPAGE TEAM REALTY
"My job is to deliver more results for you when you are buying or selling your property! "

