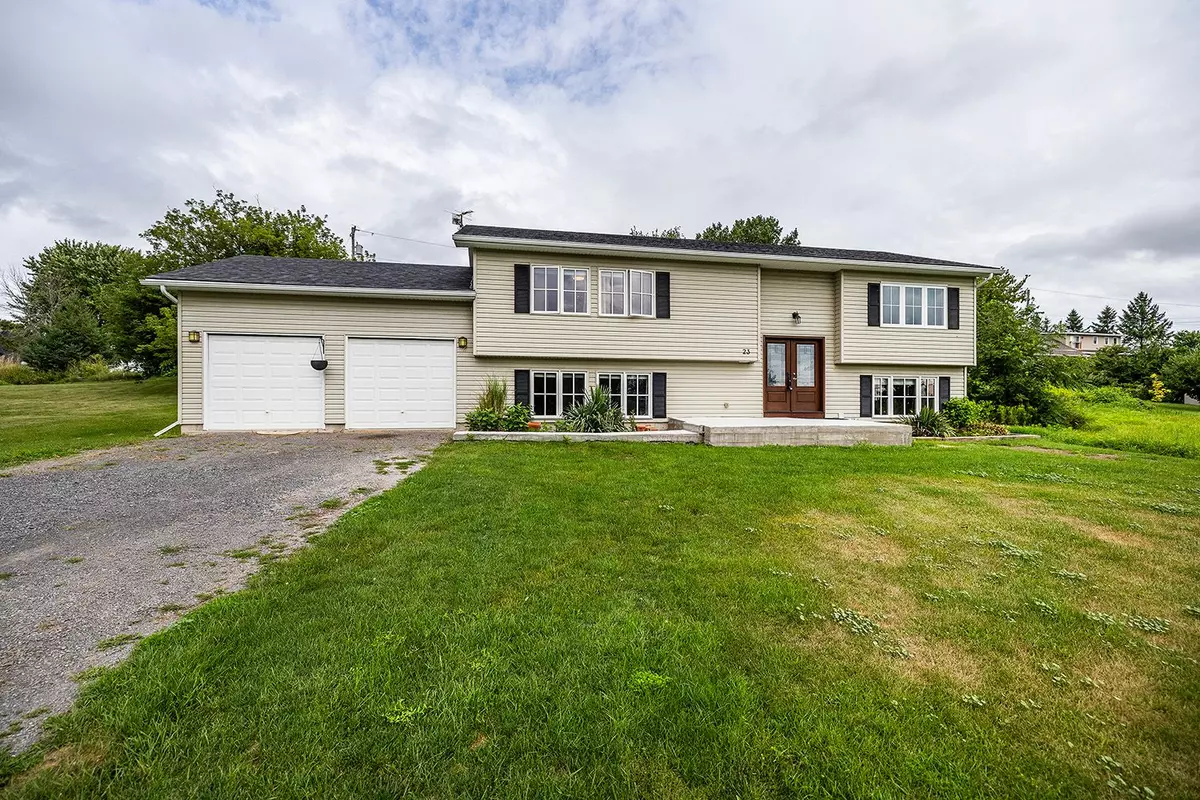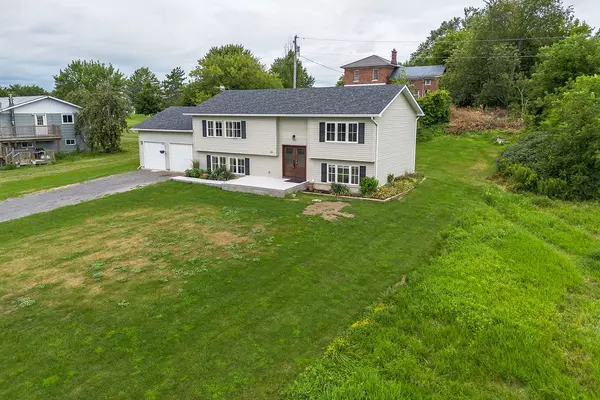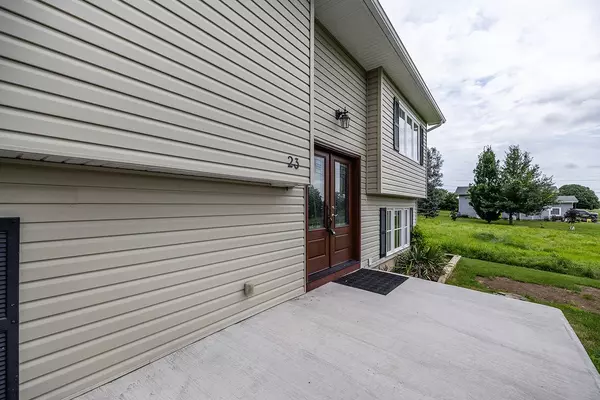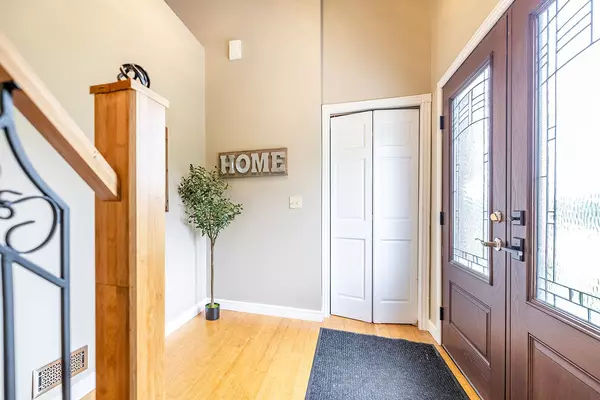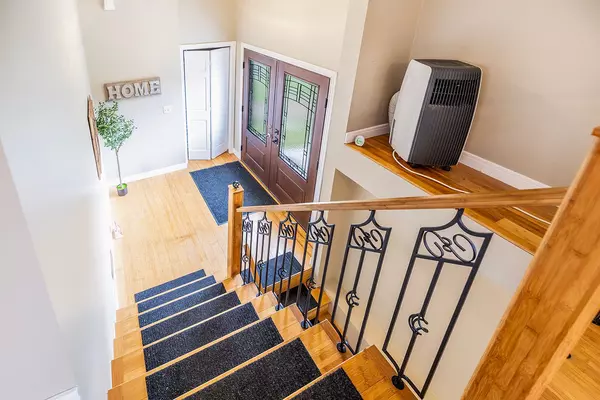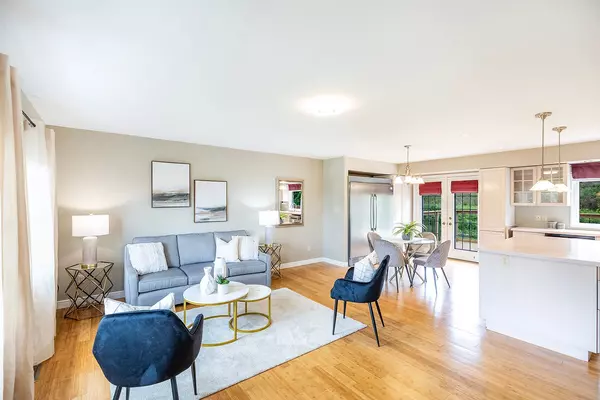3 Beds
2 Baths
3 Beds
2 Baths
Key Details
Property Type Single Family Home
Sub Type Detached
Listing Status Active
Purchase Type For Sale
Approx. Sqft 1100-1500
MLS Listing ID X11909512
Style Bungalow-Raised
Bedrooms 3
Annual Tax Amount $3,606
Tax Year 2024
Property Description
Location
Province ON
County Lennox & Addington
Area Lennox & Addington
Rooms
Family Room Yes
Basement Finished
Kitchen 1
Interior
Interior Features Carpet Free, Built-In Oven, Countertop Range, Water Softener, Water Purifier, Sump Pump
Cooling Other
Fireplace No
Heat Source Propane
Exterior
Parking Features Private
Garage Spaces 6.0
Pool None
Waterfront Description Indirect
Roof Type Asphalt Shingle
Lot Depth 175.0
Total Parking Spaces 8
Building
Unit Features Campground,Cul de Sac/Dead End,Golf,Hospital,Lake Access,Lake/Pond
Foundation Concrete
"My job is to deliver more results for you when you are buying or selling your property! "

