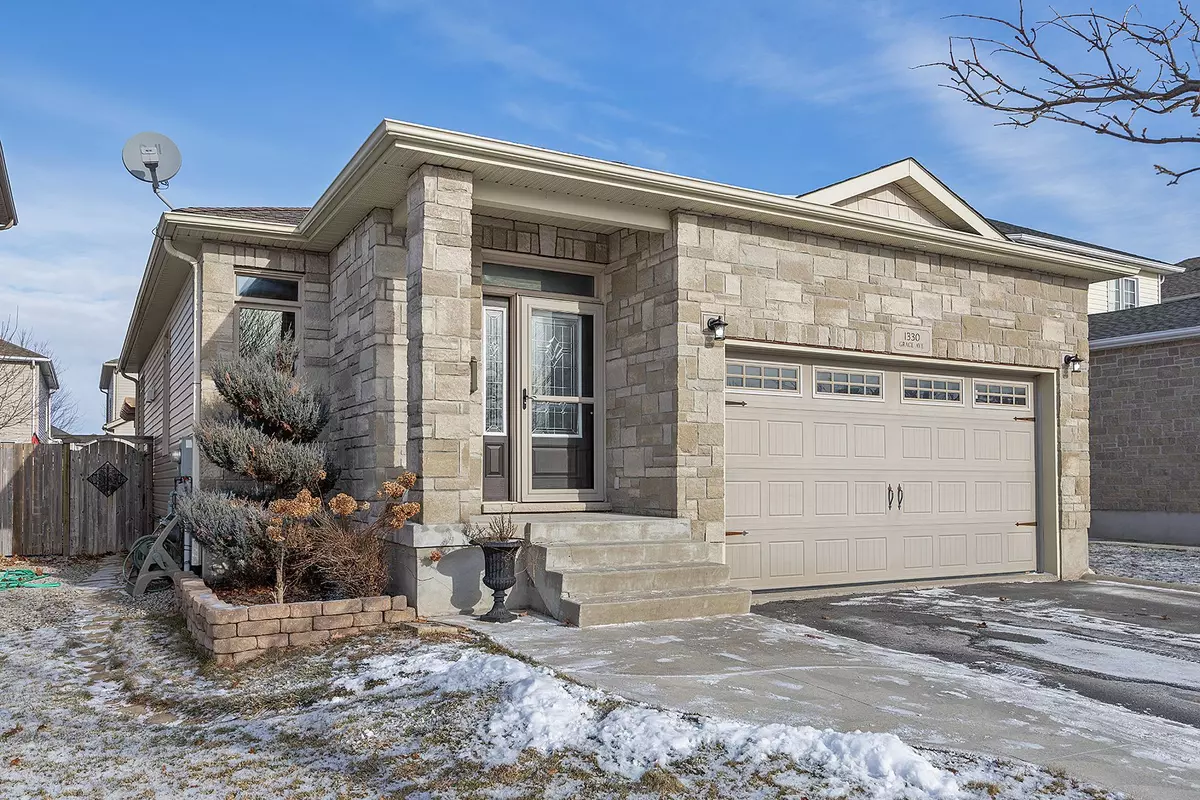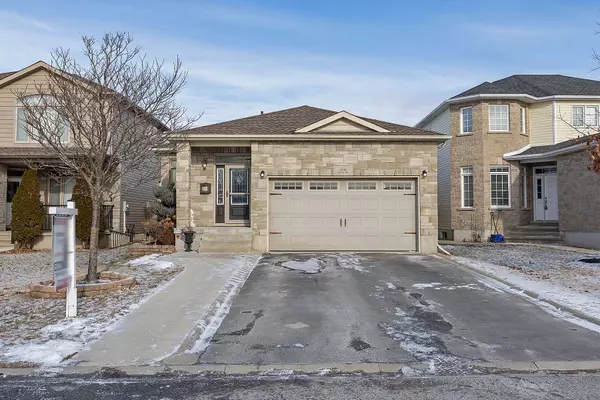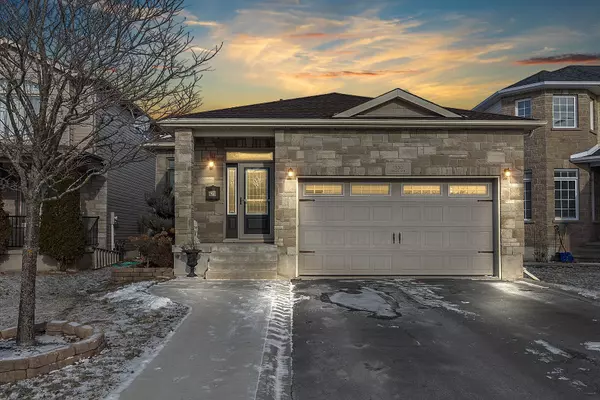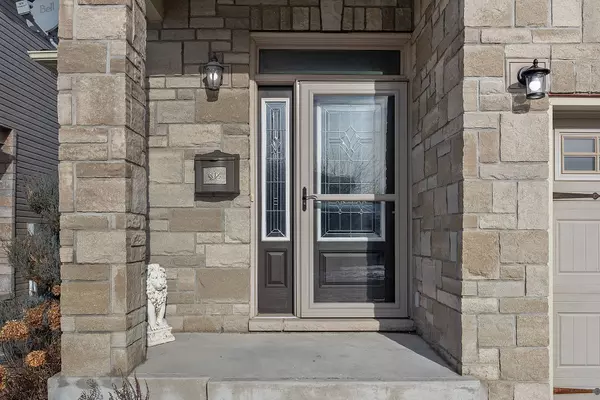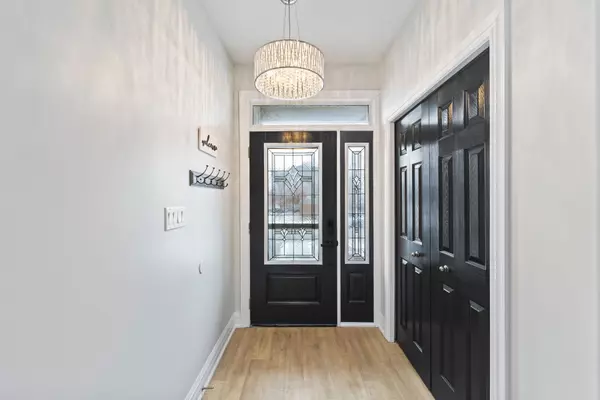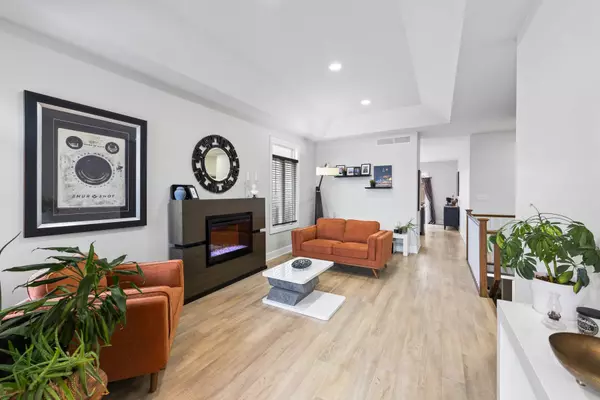2 Beds
3 Baths
0.5 Acres Lot
2 Beds
3 Baths
0.5 Acres Lot
Key Details
Property Type Single Family Home
Sub Type Detached
Listing Status Active
Purchase Type For Sale
Approx. Sqft 1100-1500
MLS Listing ID X11910932
Style Bungalow
Bedrooms 2
Annual Tax Amount $4,443
Tax Year 2024
Lot Size 0.500 Acres
Property Description
Location
Province ON
County Frontenac
Community City Northwest
Area Frontenac
Region City Northwest
City Region City Northwest
Rooms
Family Room Yes
Basement Finished, Full
Kitchen 1
Separate Den/Office 1
Interior
Interior Features Auto Garage Door Remote, Carpet Free, ERV/HRV, Floor Drain
Cooling Central Air
Fireplaces Type Natural Gas, Rec Room
Fireplace Yes
Heat Source Gas
Exterior
Parking Features Inside Entry
Garage Spaces 4.0
Pool None
Roof Type Asphalt Shingle
Topography Level
Lot Depth 102.07
Total Parking Spaces 6
Building
Unit Features Fenced Yard,Level,Park,Public Transit,School
Foundation Poured Concrete
Others
Security Features Carbon Monoxide Detectors
"My job is to deliver more results for you when you are buying or selling your property! "

