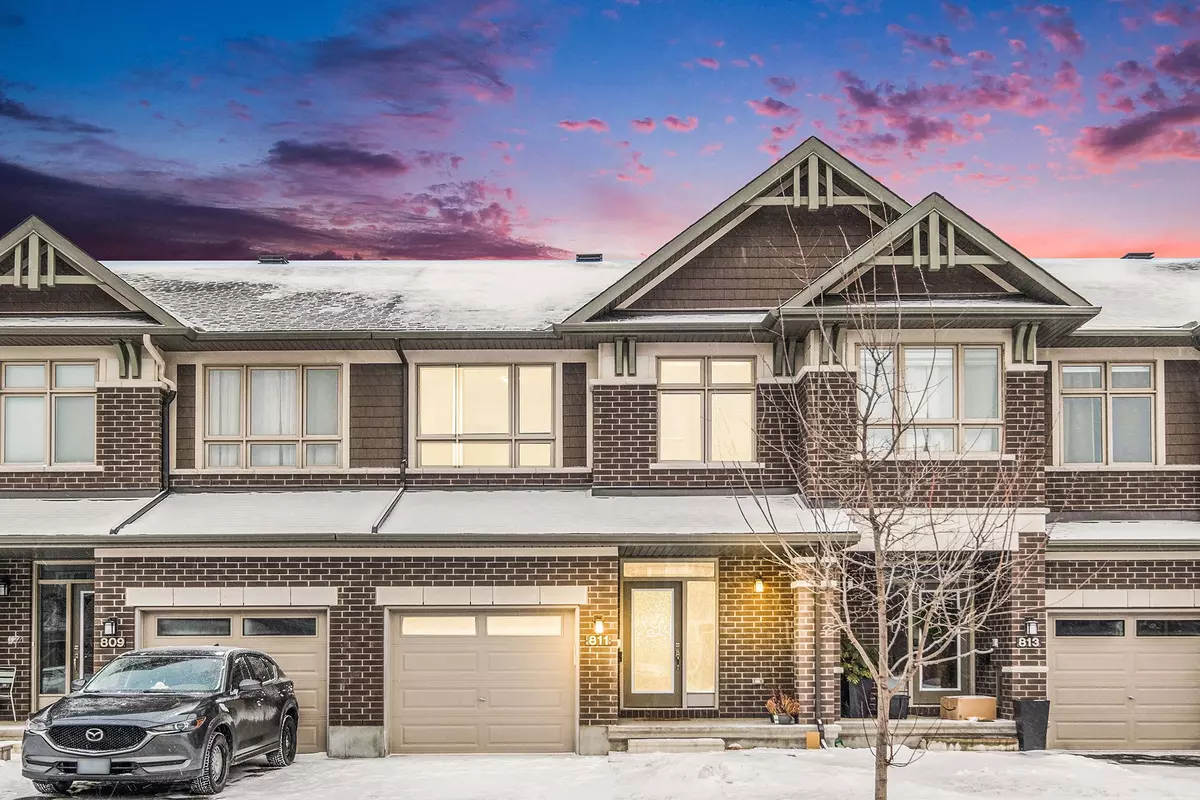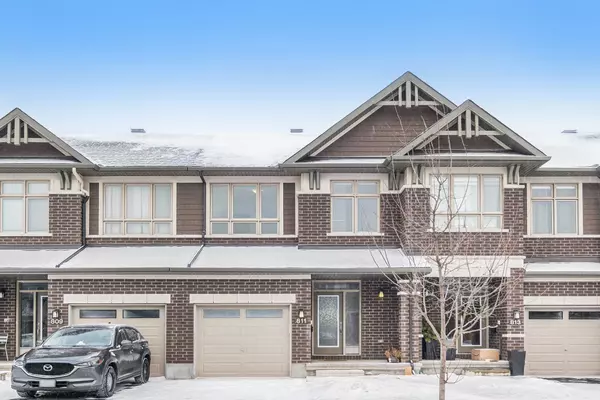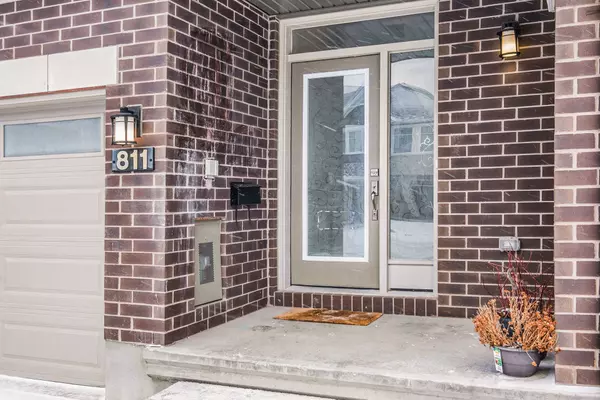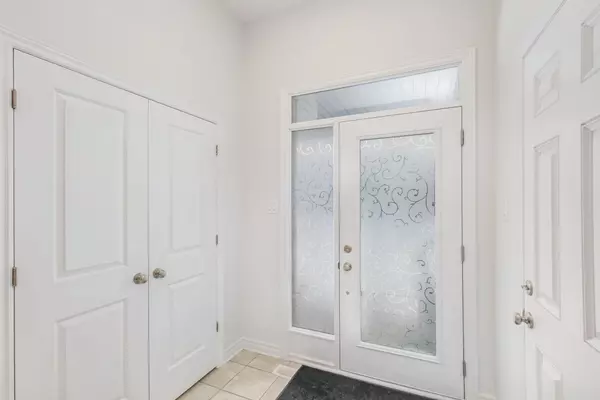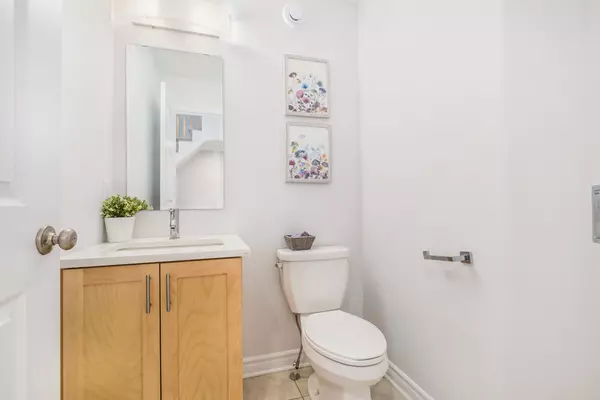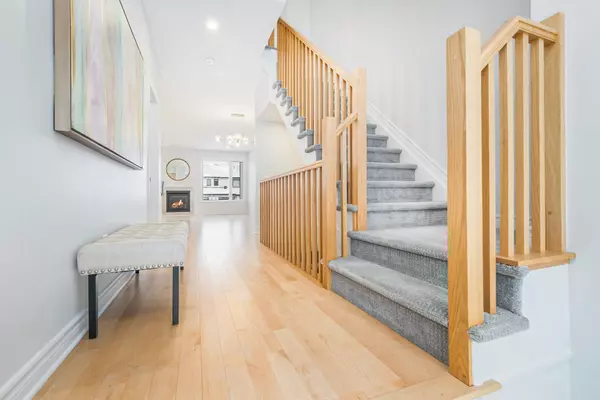3 Beds
3 Baths
3 Beds
3 Baths
Key Details
Property Type Townhouse
Sub Type Att/Row/Townhouse
Listing Status Pending
Purchase Type For Sale
MLS Listing ID X11912299
Style 2-Storey
Bedrooms 3
Annual Tax Amount $4,041
Tax Year 2024
Property Description
Location
Province ON
County Ottawa
Community 8203 - Stittsville (South)
Area Ottawa
Region 8203 - Stittsville (South)
City Region 8203 - Stittsville (South)
Rooms
Family Room Yes
Basement Finished
Kitchen 1
Interior
Interior Features Auto Garage Door Remote, Water Heater
Cooling Central Air
Fireplace Yes
Heat Source Gas
Exterior
Exterior Feature Porch
Parking Features Inside Entry, Available
Garage Spaces 2.0
Pool None
Roof Type Shingles
Lot Frontage 20.13
Lot Depth 126.78
Total Parking Spaces 2
Building
Foundation Poured Concrete
"My job is to deliver more results for you when you are buying or selling your property! "

