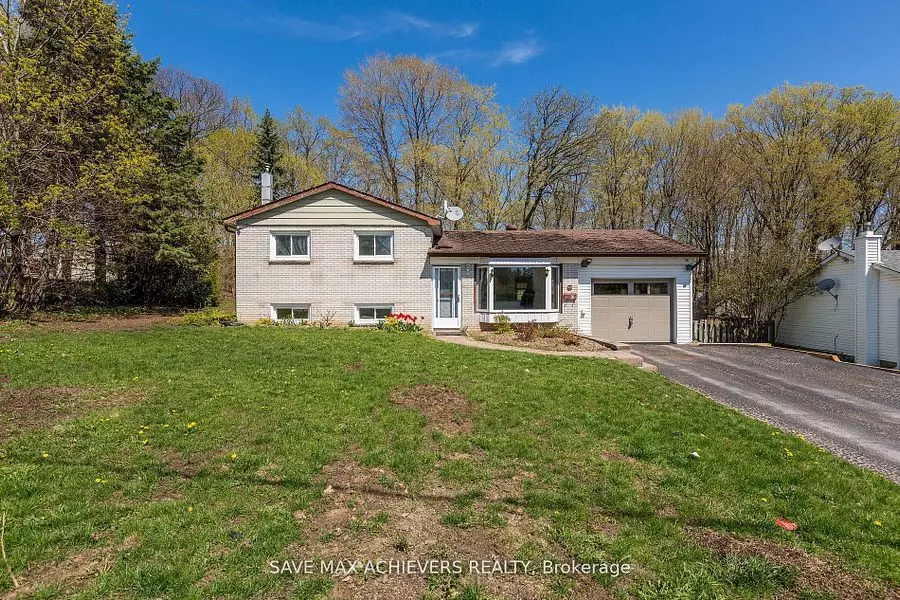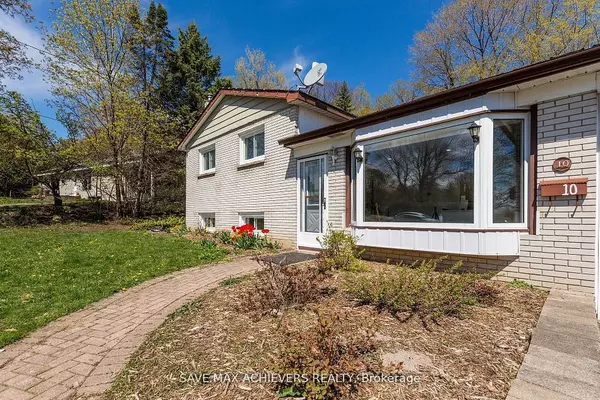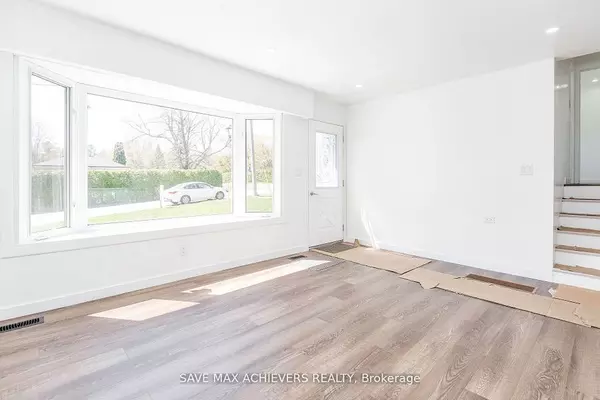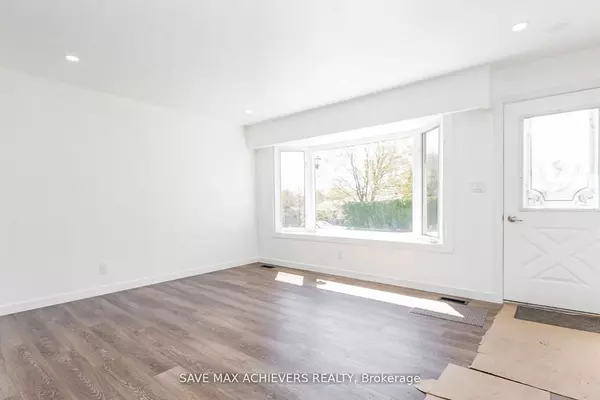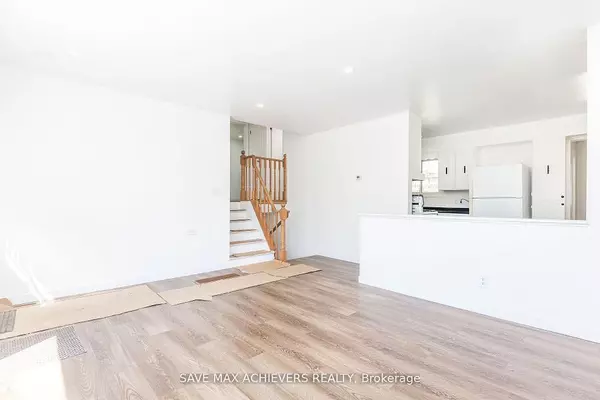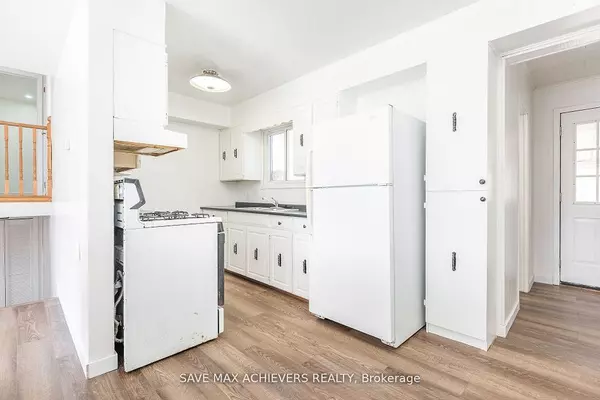REQUEST A TOUR If you would like to see this home without being there in person, select the "Virtual Tour" option and your agent will contact you to discuss available opportunities.
In-PersonVirtual Tour
$ 678,999
Est. payment | /mo
3 Beds
2 Baths
$ 678,999
Est. payment | /mo
3 Beds
2 Baths
Key Details
Property Type Single Family Home
Sub Type Detached
Listing Status Active
Purchase Type For Sale
Approx. Sqft 700-1100
MLS Listing ID S11913488
Style Other
Bedrooms 3
Annual Tax Amount $3,713
Tax Year 2024
Property Description
Great opportunity in Orillia's west ward to own a Detached side split style Home surrounded by Family Oriented and Mature Neighborhood, NEW ROOF (2023) presenting 3 Bedroom with new potlight, vinyl floor with Well Maintain Condition with sunroom and Private Backyard Oasis. All The Main Floor & Upper Level Freshly Painted. Separate Living & Family Rooms, Gas Fireplace, Lots of Natural Light, Ample Parking, A great mudroom with entrance to the single car garage, the cozy sunroom overlooks to backyard having 2 storages for all your garden tools.
Location
Province ON
County Simcoe
Community Orillia
Area Simcoe
Region Orillia
City Region Orillia
Rooms
Family Room Yes
Basement Crawl Space
Kitchen 1
Separate Den/Office 1
Interior
Interior Features None
Cooling Central Air
Fireplace Yes
Heat Source Gas
Exterior
Parking Features Private
Garage Spaces 2.0
Pool None
Roof Type Asphalt Shingle
Lot Depth 245.0
Total Parking Spaces 3
Building
Foundation Concrete
Listed by SAVE MAX ACHIEVERS REALTY
"My job is to deliver more results for you when you are buying or selling your property! "

