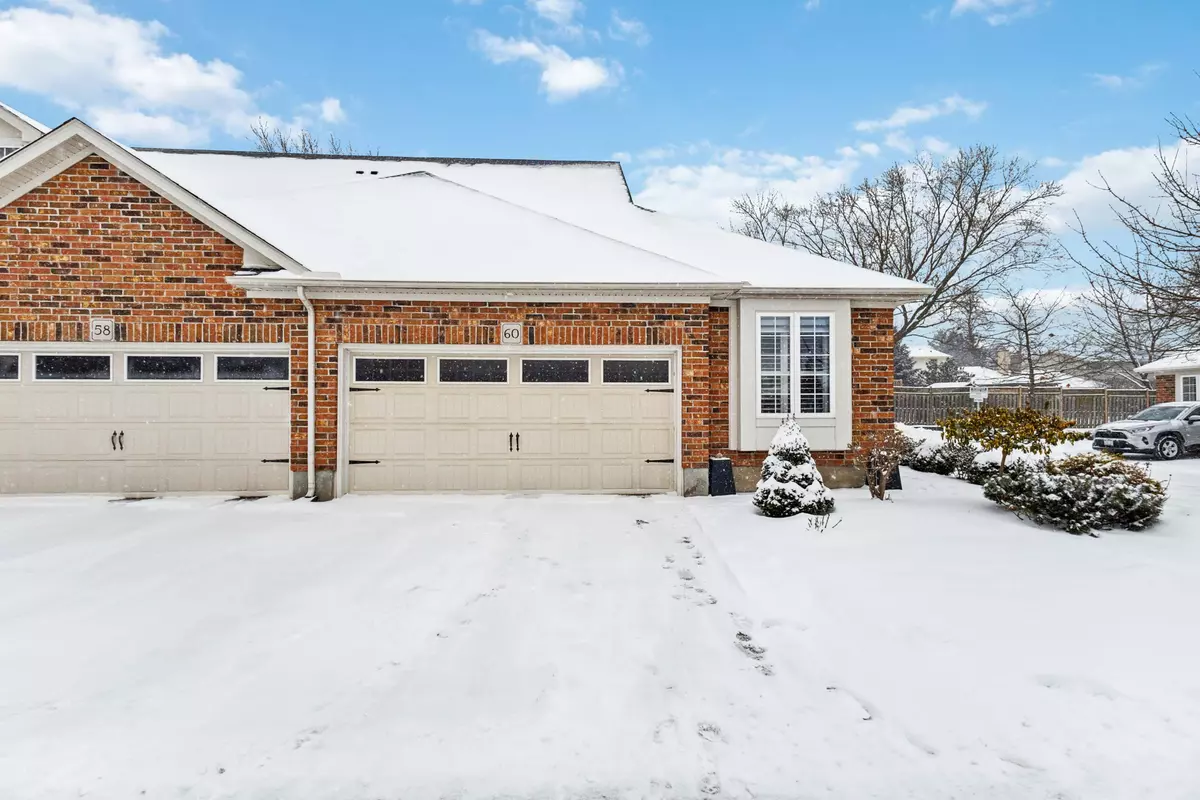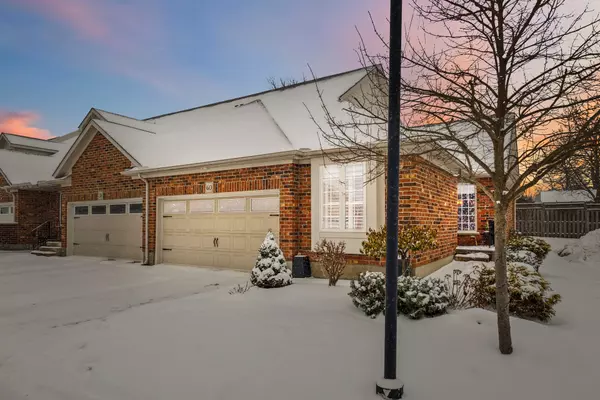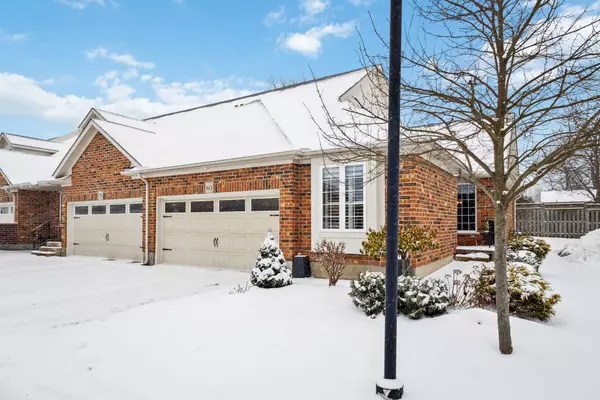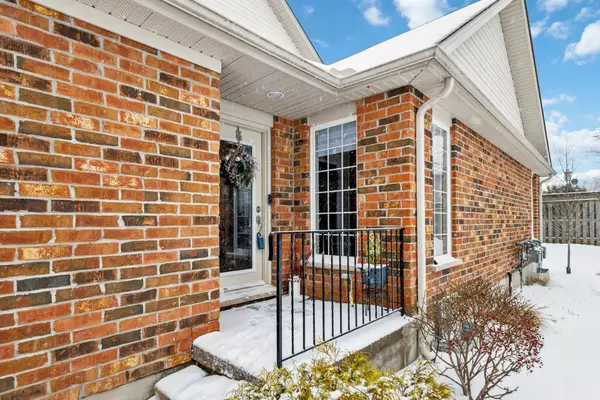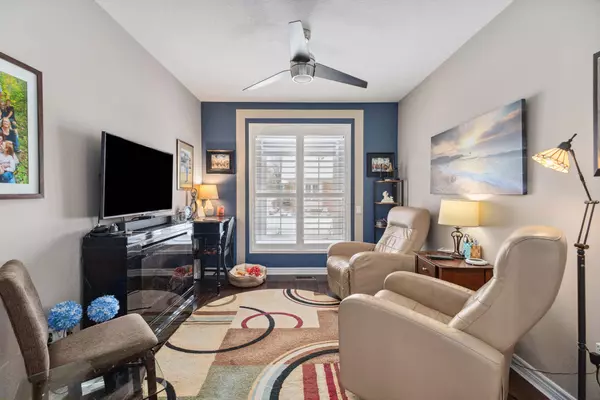2 Beds
3 Baths
2 Beds
3 Baths
Key Details
Property Type Condo
Sub Type Condo Townhouse
Listing Status Active
Purchase Type For Sale
Approx. Sqft 1000-1199
MLS Listing ID X11913971
Style Bungalow
Bedrooms 2
HOA Fees $345
Annual Tax Amount $3,807
Tax Year 2024
Property Description
Location
Province ON
County Middlesex
Community South N
Area Middlesex
Region South N
City Region South N
Rooms
Family Room Yes
Basement Full, Finished
Kitchen 1
Separate Den/Office 1
Interior
Interior Features Workbench, Bar Fridge, Sump Pump
Cooling Central Air
Fireplaces Type Family Room, Natural Gas
Fireplace Yes
Heat Source Gas
Exterior
Exterior Feature Landscaped, Deck
Parking Features Private, Inside Entry
Garage Spaces 2.0
Roof Type Asphalt Shingle
Topography Flat
Exposure North
Total Parking Spaces 4
Building
Story 1
Locker None
Others
Security Features Smoke Detector,Carbon Monoxide Detectors,Security System
Pets Allowed Restricted
"My job is to deliver more results for you when you are buying or selling your property! "

