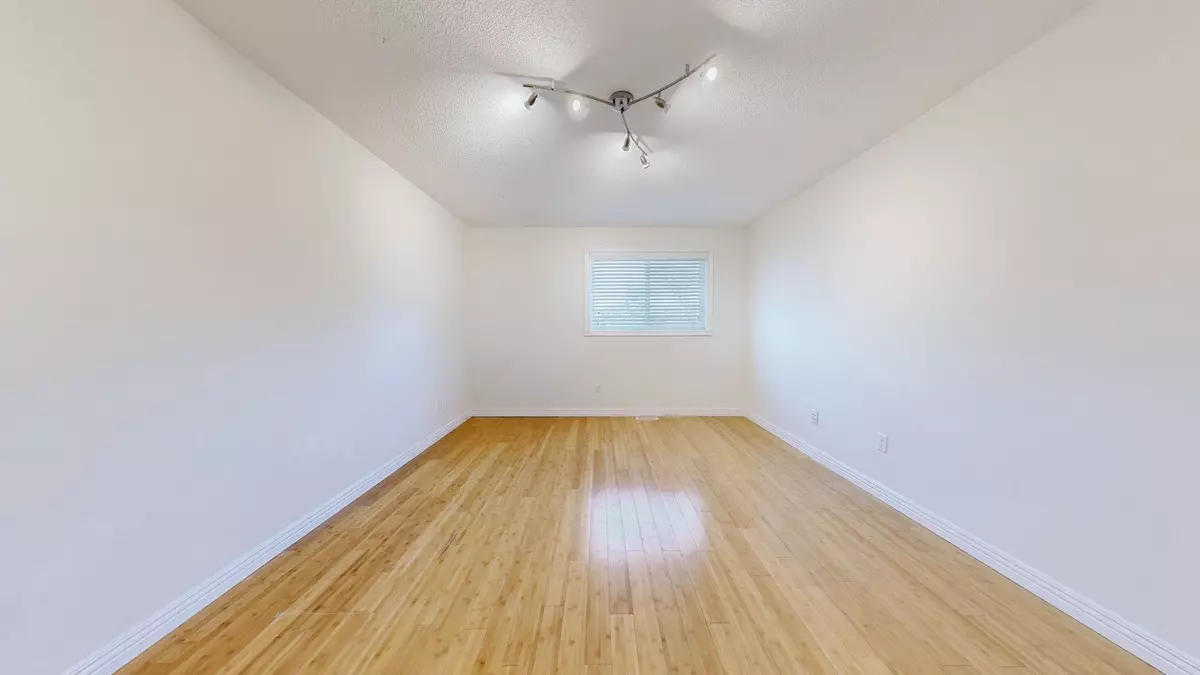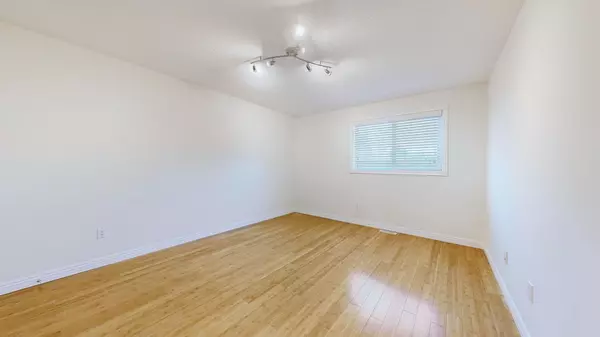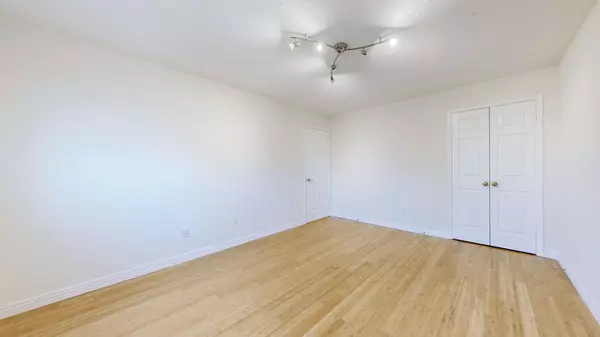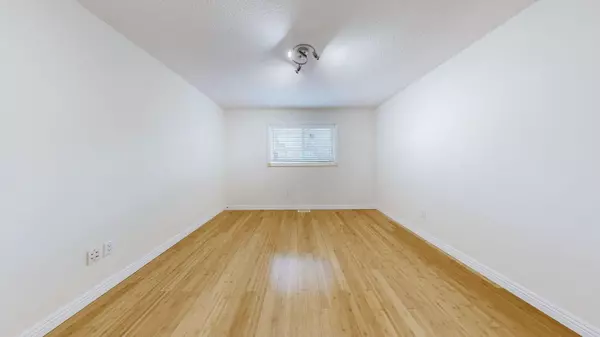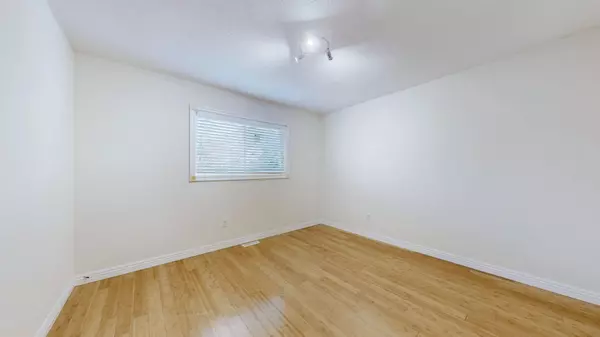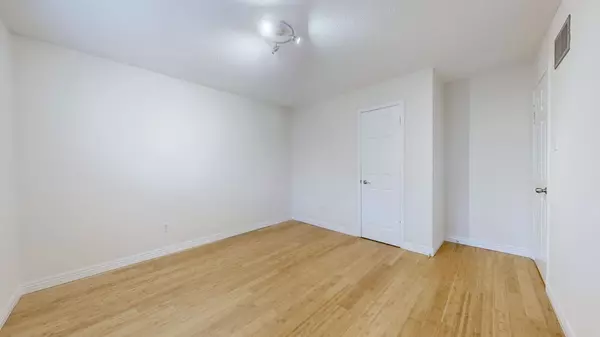2 Beds
2 Baths
2 Beds
2 Baths
Key Details
Property Type Single Family Home
Sub Type Lower Level
Listing Status Active
Purchase Type For Rent
MLS Listing ID E11914043
Style 2-Storey
Bedrooms 2
Property Description
Location
Province ON
County Toronto
Community Agincourt South-Malvern West
Area Toronto
Region Agincourt South-Malvern West
City Region Agincourt South-Malvern West
Rooms
Family Room Yes
Basement Full, Separate Entrance
Kitchen 1
Interior
Interior Features Carpet Free
Cooling Central Air
Fireplace No
Heat Source Gas
Exterior
Parking Features None
Garage Spaces 1.0
Pool None
Roof Type Asphalt Shingle
Lot Depth 101.68
Total Parking Spaces 1
Building
Unit Features Library,Fenced Yard,Park,Public Transit,Rec./Commun.Centre,School
Foundation Poured Concrete
"My job is to deliver more results for you when you are buying or selling your property! "

