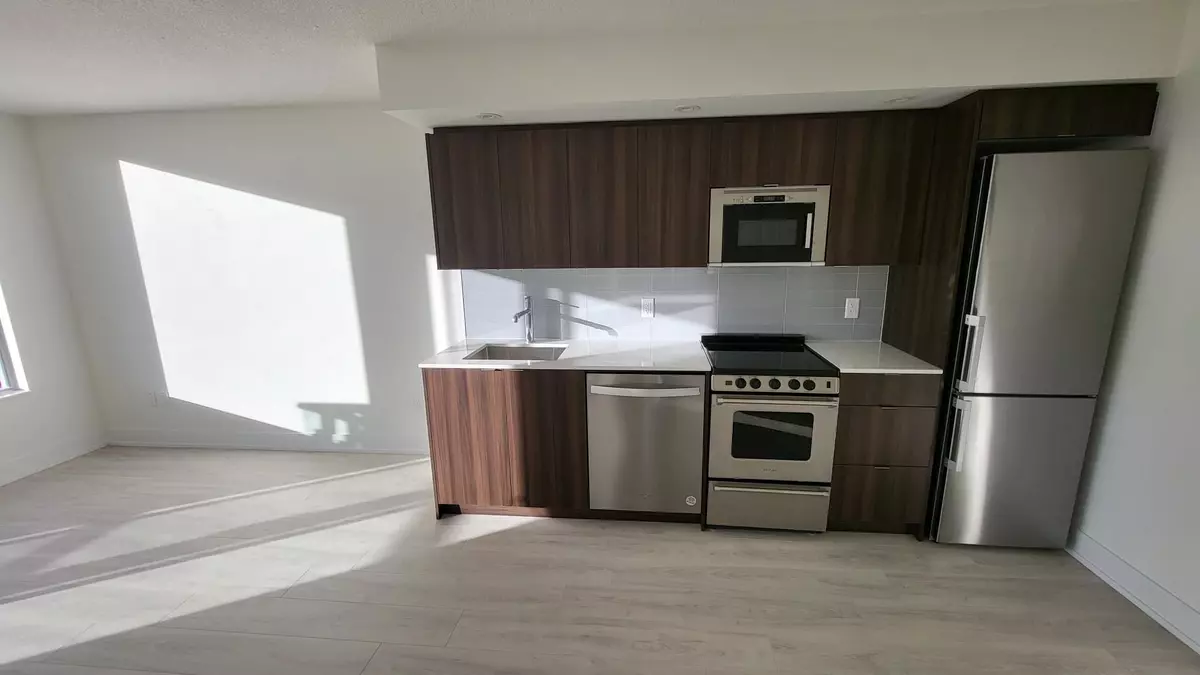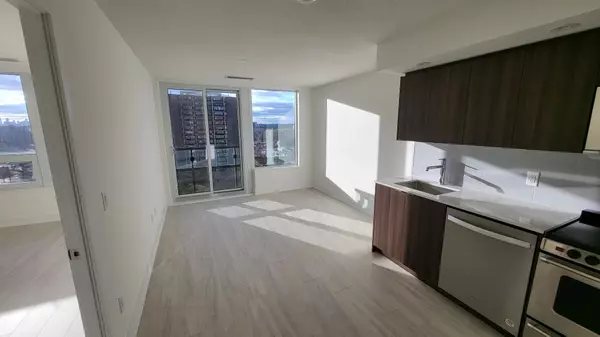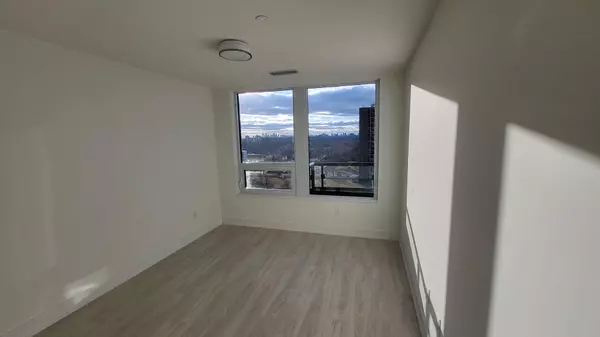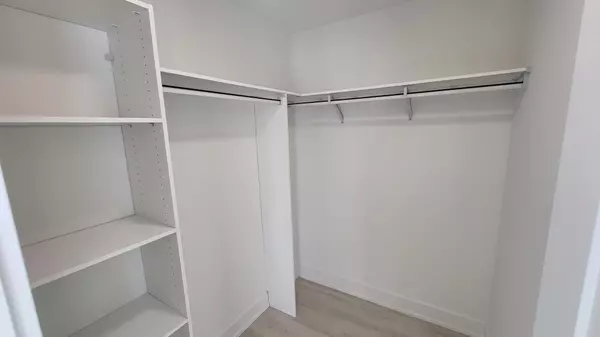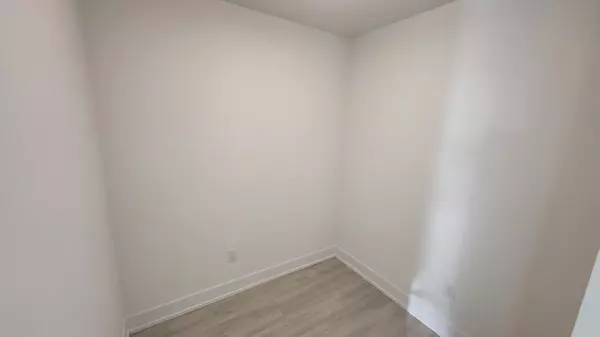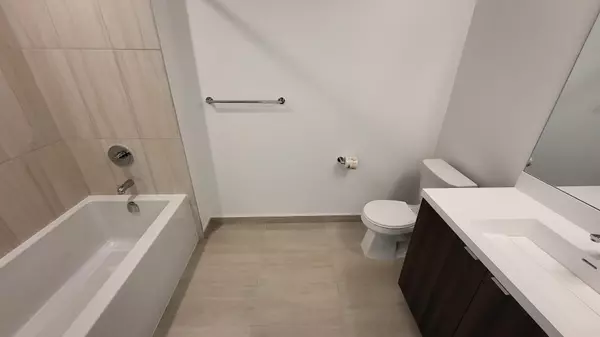REQUEST A TOUR If you would like to see this home without being there in person, select the "Virtual Tour" option and your agent will contact you to discuss available opportunities.
In-PersonVirtual Tour
$ 649,000
Est. payment | /mo
1 Bed
1 Bath
$ 649,000
Est. payment | /mo
1 Bed
1 Bath
Key Details
Property Type Condo
Sub Type Condo Apartment
Listing Status Active
Purchase Type For Sale
Approx. Sqft 600-699
MLS Listing ID W11914943
Style Apartment
Bedrooms 1
HOA Fees $731
Annual Tax Amount $2,353
Tax Year 2024
Property Description
Welcome to this stunning 1 bedroom + den suite at Evermore. Offering 672 square feet of bright, open-concept living space, this unit features sleek laminate flooring throughout, a modern kitchen with stainless steel appliances, quartz countertops, and a stylish backsplash.Enjoy the convenience of in-suite laundry, floor-to-ceiling windows with coverings, and a private west-facing balcony with serene sunset views. This new building is fully equipped with all the amenities you could ask for. Located steps from the 427, this unit provides unbeatable access to the highway, making commuting or traveling a breeze. Parking is included, ensuring the perfect blend of comfort and convenience.
Location
Province ON
County Toronto
Community Etobicoke West Mall
Area Toronto
Region Etobicoke West Mall
City Region Etobicoke West Mall
Rooms
Family Room No
Basement None
Kitchen 1
Separate Den/Office 1
Interior
Interior Features Carpet Free
Cooling Central Air
Fireplace No
Heat Source Gas
Exterior
Parking Features None
Exposure West
Total Parking Spaces 1
Building
Story 10
Locker None
Others
Pets Allowed Restricted
Listed by FOREST HILL REAL ESTATE INC.
"My job is to deliver more results for you when you are buying or selling your property! "

