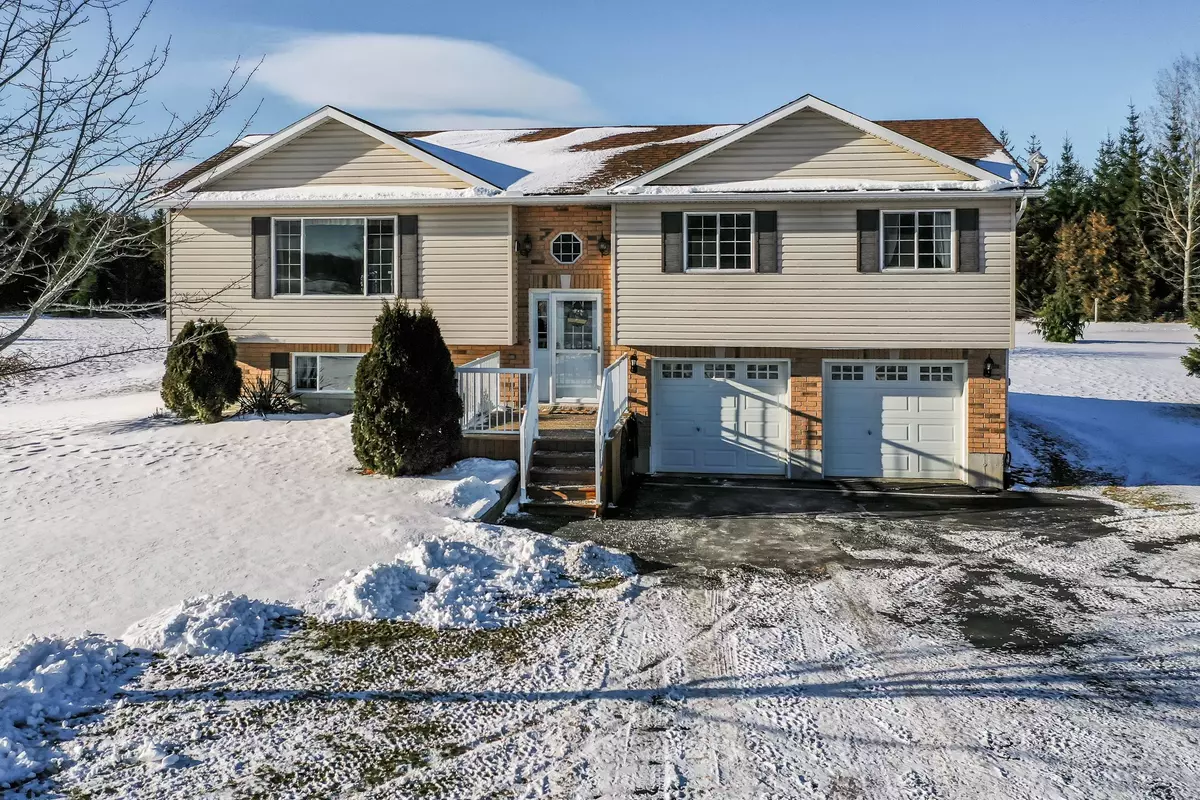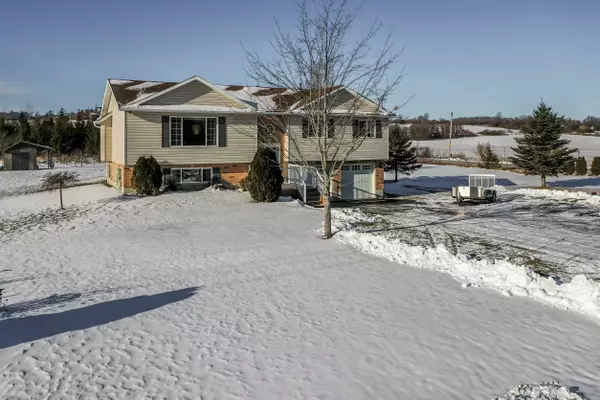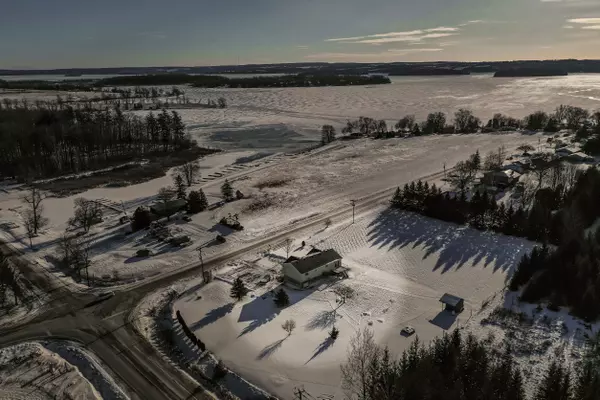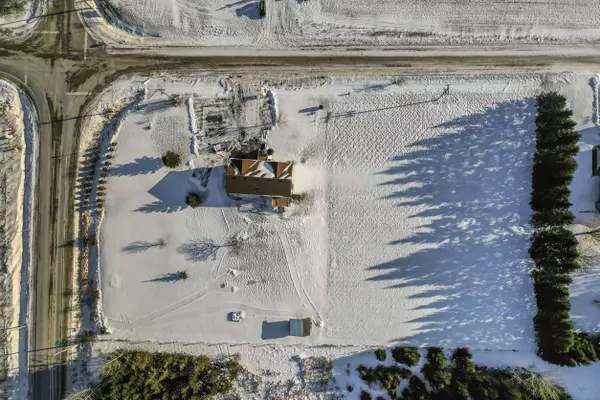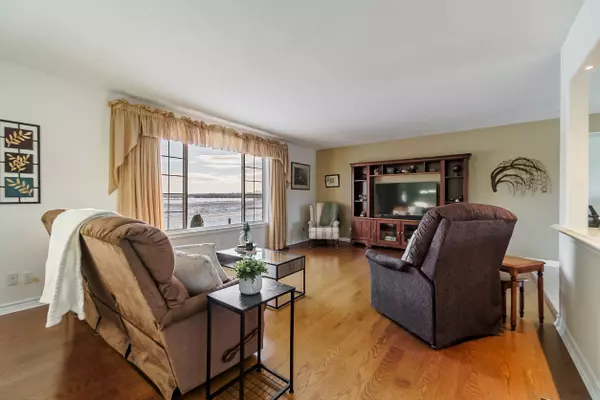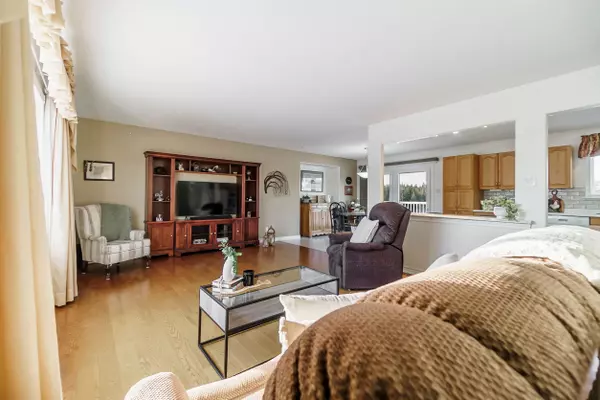3 Beds
3 Baths
3 Beds
3 Baths
Key Details
Property Type Single Family Home
Sub Type Detached
Listing Status Active
Purchase Type For Sale
MLS Listing ID X11914930
Style Bungalow-Raised
Bedrooms 3
Annual Tax Amount $3,785
Tax Year 2024
Property Description
Location
Province ON
County Peterborough
Community Rural Otonabee-South Monaghan
Area Peterborough
Region Rural Otonabee-South Monaghan
City Region Rural Otonabee-South Monaghan
Rooms
Family Room No
Basement Finished
Kitchen 1
Separate Den/Office 1
Interior
Interior Features Auto Garage Door Remote, Carpet Free, Central Vacuum, ERV/HRV, In-Law Capability, Primary Bedroom - Main Floor, Water Heater Owned, Water Purifier, Water Softener, Water Treatment
Cooling Other
Fireplace No
Heat Source Oil
Exterior
Exterior Feature Porch, Deck
Parking Features Private Double
Garage Spaces 8.0
Pool None
Waterfront Description None
View Trees/Woods, Lake
Roof Type Asphalt Shingle
Lot Depth 208.92
Total Parking Spaces 10
Building
Unit Features Cul de Sac/Dead End,Lake Access,Lake/Pond,Marina,Wooded/Treed
Foundation Poured Concrete
"My job is to deliver more results for you when you are buying or selling your property! "

