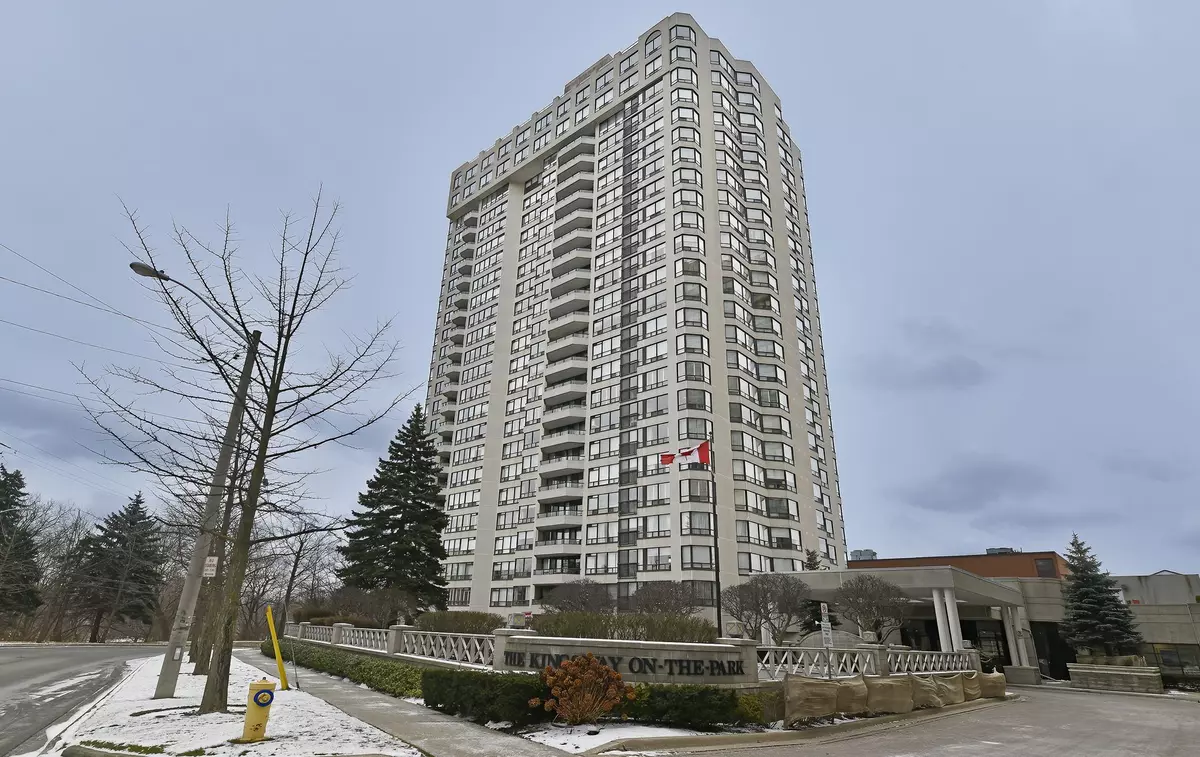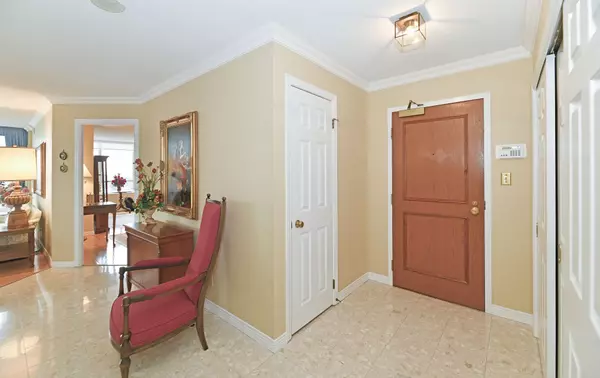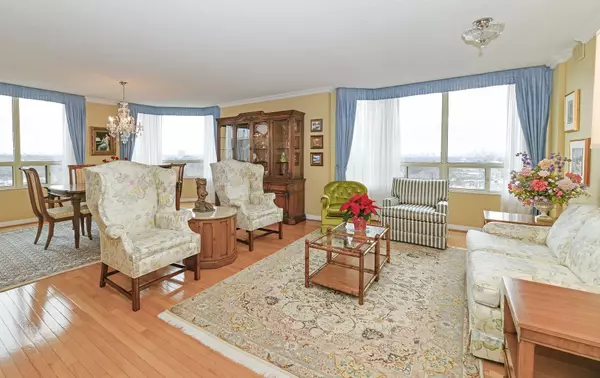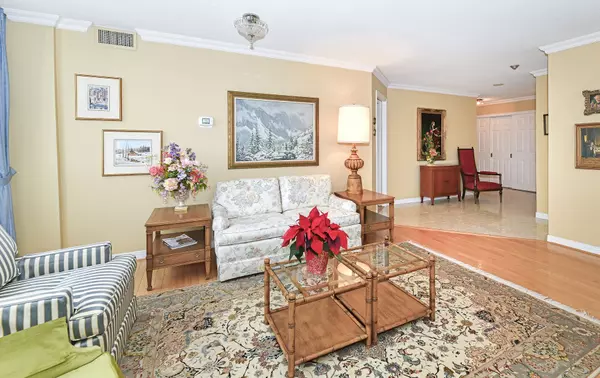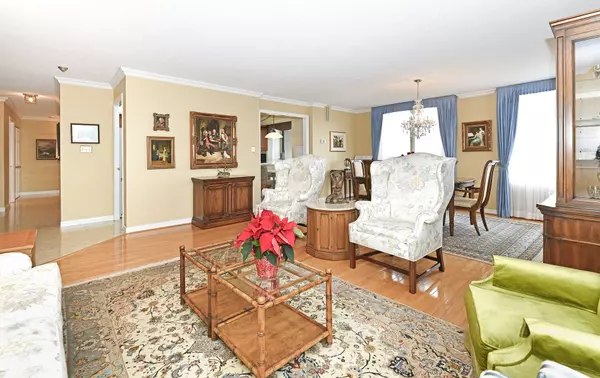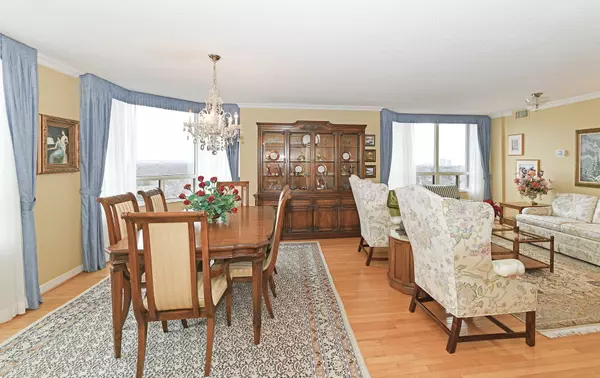REQUEST A TOUR If you would like to see this home without being there in person, select the "Virtual Tour" option and your agent will contact you to discuss available opportunities.
In-PersonVirtual Tour
$ 1,585,000
Est. payment | /mo
2 Beds
3 Baths
$ 1,585,000
Est. payment | /mo
2 Beds
3 Baths
Key Details
Property Type Condo
Sub Type Condo Apartment
Listing Status Active
Purchase Type For Sale
Approx. Sqft 1800-1999
MLS Listing ID W11915818
Style Apartment
Bedrooms 2
HOA Fees $1,757
Annual Tax Amount $5,407
Tax Year 2024
Property Description
Welcome to Kingsway-On-The-Park, a spacious corner unit offering approximately 1,874 sq. ft. of well-designed living space. This 2-bedroom plus den, 3-bathroom suite features hardwood flooring throughout, ceramic flooring in the foyer, kitchen and baths, panoramic city skyline views, and a functional layout. The open-concept living and dining area is perfect for entertaining, while the den provides flexibility as a home office or additional living space. The eat-in kitchen includes a walkout to a private balcony for outdoor enjoyment. The primary bedroom features a walk-in closet and a 4-piece ensuite, and the second bedroom offers plenty of space and comfort. Additional features include in-suite laundry, two storage lockers, and two parking spaces. With direct indoor access to the Islington subway and close proximity to the shops and restaurants of the Kingsway, this home offers convenience and practicality in an ideal location. A must-see unit and floorplan!
Location
Province ON
County Toronto
Community Islington-City Centre West
Area Toronto
Region Islington-City Centre West
City Region Islington-City Centre West
Rooms
Family Room Yes
Basement None
Kitchen 1
Separate Den/Office 1
Interior
Interior Features Other
Cooling Central Air
Fireplace No
Heat Source Gas
Exterior
Parking Features Underground
Exposure North East
Total Parking Spaces 2
Building
Story 14
Locker Owned
Others
Pets Allowed No
Listed by RE/MAX PROFESSIONALS INC.
"My job is to deliver more results for you when you are buying or selling your property! "

