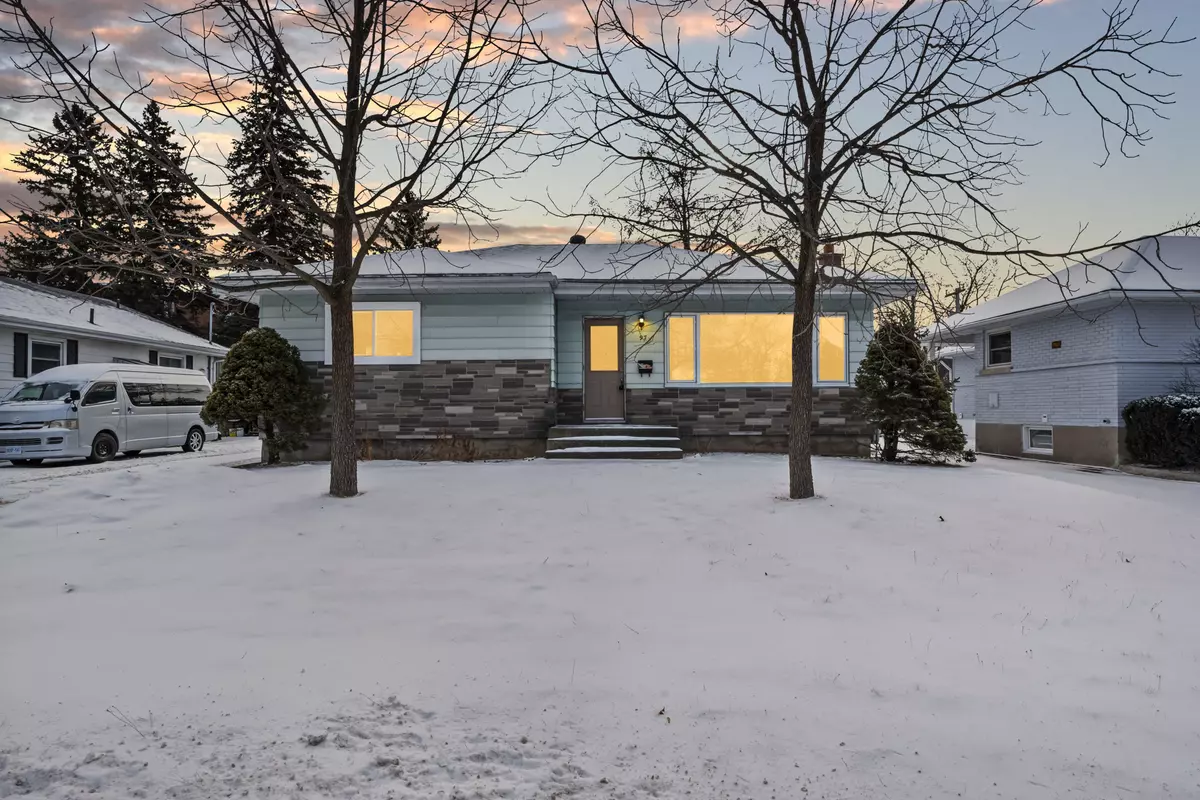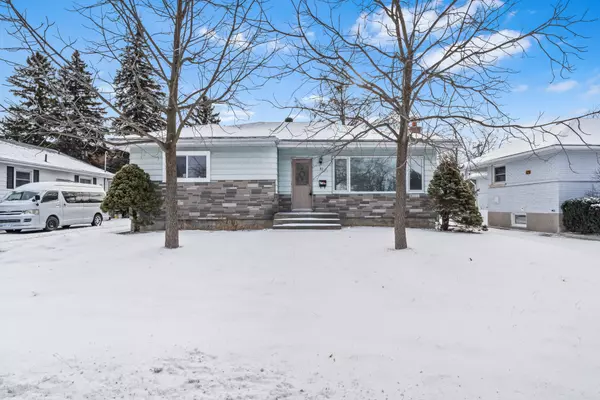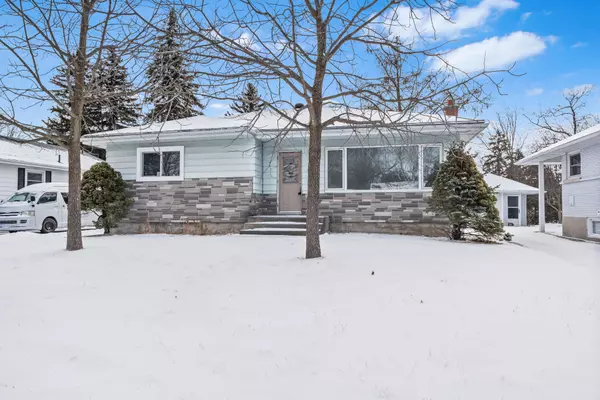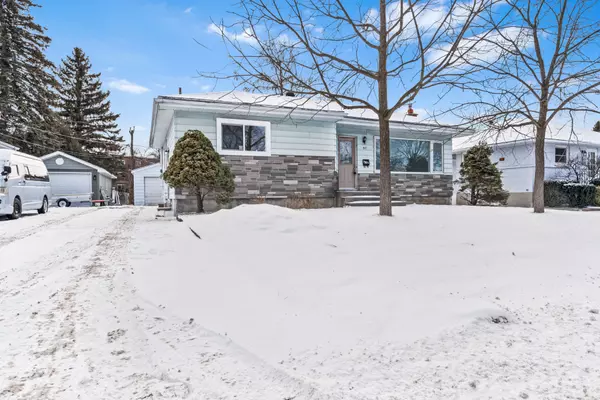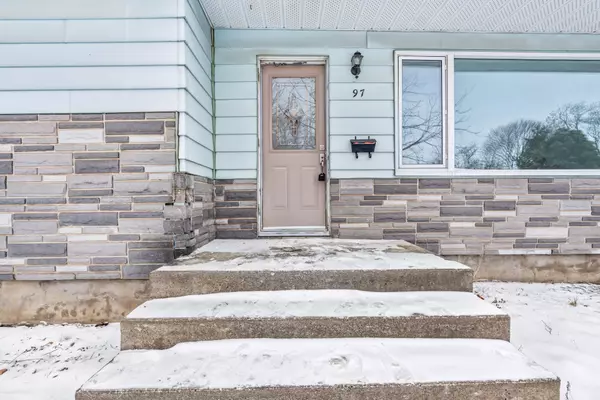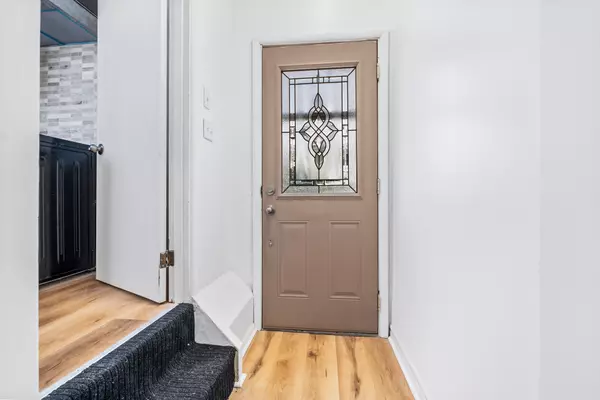3 Beds
2 Baths
3 Beds
2 Baths
Key Details
Property Type Single Family Home
Sub Type Detached
Listing Status Active
Purchase Type For Sale
Approx. Sqft 700-1100
MLS Listing ID X11916020
Style Bungalow
Bedrooms 3
Annual Tax Amount $2,873
Tax Year 2024
Property Description
Location
Province ON
County Leeds & Grenville
Community 810 - Brockville
Area Leeds & Grenville
Region 810 - Brockville
City Region 810 - Brockville
Rooms
Family Room No
Basement Full, Separate Entrance
Kitchen 2
Separate Den/Office 3
Interior
Interior Features In-Law Capability
Cooling Wall Unit(s)
Fireplace No
Heat Source Gas
Exterior
Exterior Feature Canopy, Porch
Parking Features Available, Lane
Garage Spaces 4.0
Pool None
Roof Type Asphalt Shingle
Topography Flat
Lot Depth 110.03
Total Parking Spaces 5
Building
Unit Features Golf,Public Transit,School Bus Route
Foundation Block
"My job is to deliver more results for you when you are buying or selling your property! "

