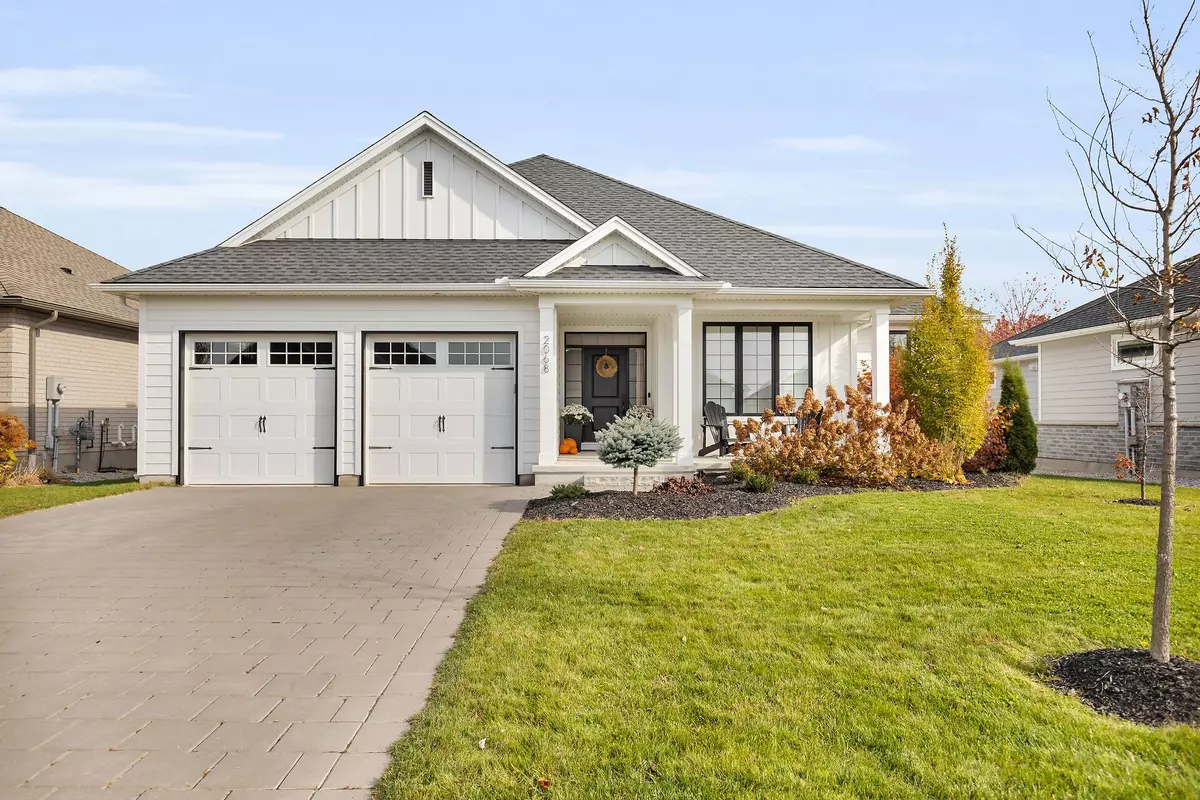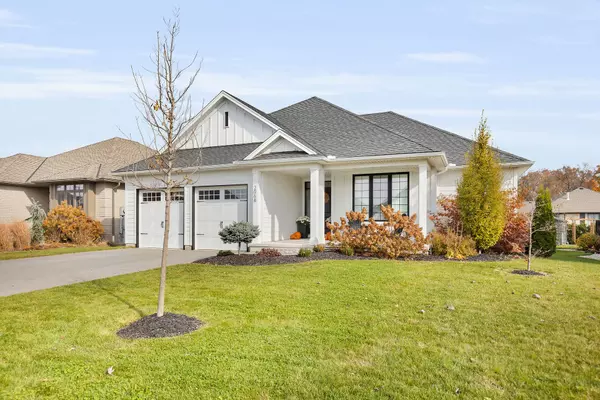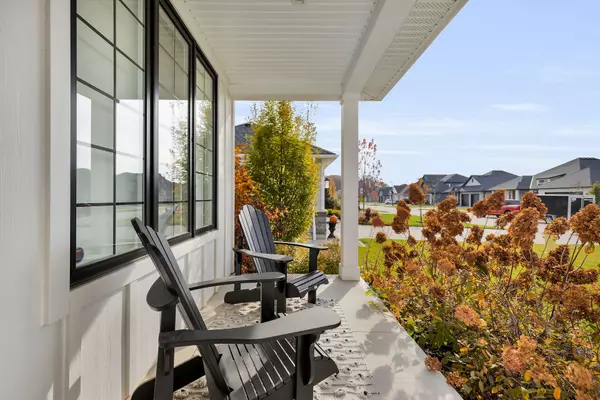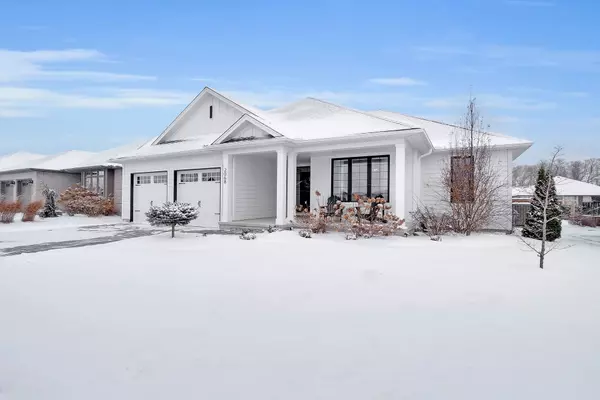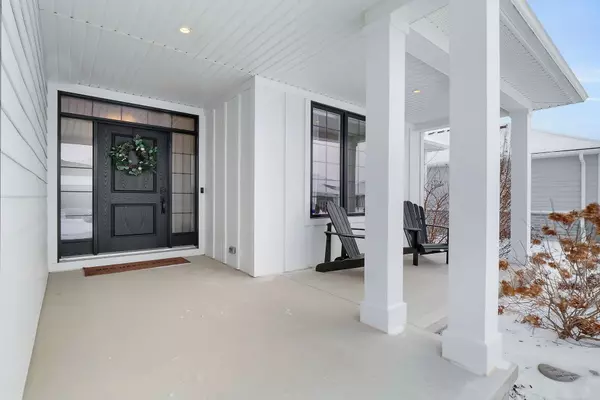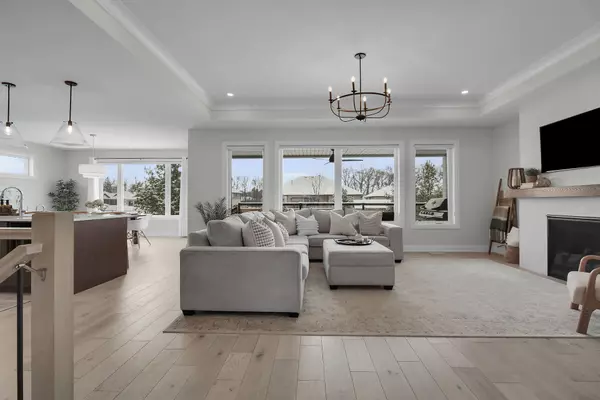2 Beds
3 Baths
2 Beds
3 Baths
Key Details
Property Type Single Family Home
Sub Type Detached
Listing Status Active
Purchase Type For Sale
Approx. Sqft 1500-2000
MLS Listing ID X11916167
Style Bungalow
Bedrooms 2
Annual Tax Amount $4,955
Tax Year 2024
Property Description
Location
Province ON
County Middlesex
Community Mount Brydges
Area Middlesex
Region Mount Brydges
City Region Mount Brydges
Rooms
Family Room No
Basement Finished, Full
Kitchen 1
Separate Den/Office 2
Interior
Interior Features Air Exchanger, Bar Fridge, On Demand Water Heater, Primary Bedroom - Main Floor, Sump Pump, Water Heater
Cooling Central Air
Fireplaces Type Natural Gas
Fireplace Yes
Heat Source Gas
Exterior
Exterior Feature Deck, Landscaped, Lighting, Year Round Living
Parking Features Private Double
Garage Spaces 4.0
Pool None
Roof Type Asphalt Shingle
Topography Dry,Flat,Level
Lot Depth 135.86
Total Parking Spaces 6
Building
Unit Features Fenced Yard,Golf,Park,School Bus Route,Wooded/Treed
Foundation Poured Concrete
"My job is to deliver more results for you when you are buying or selling your property! "

