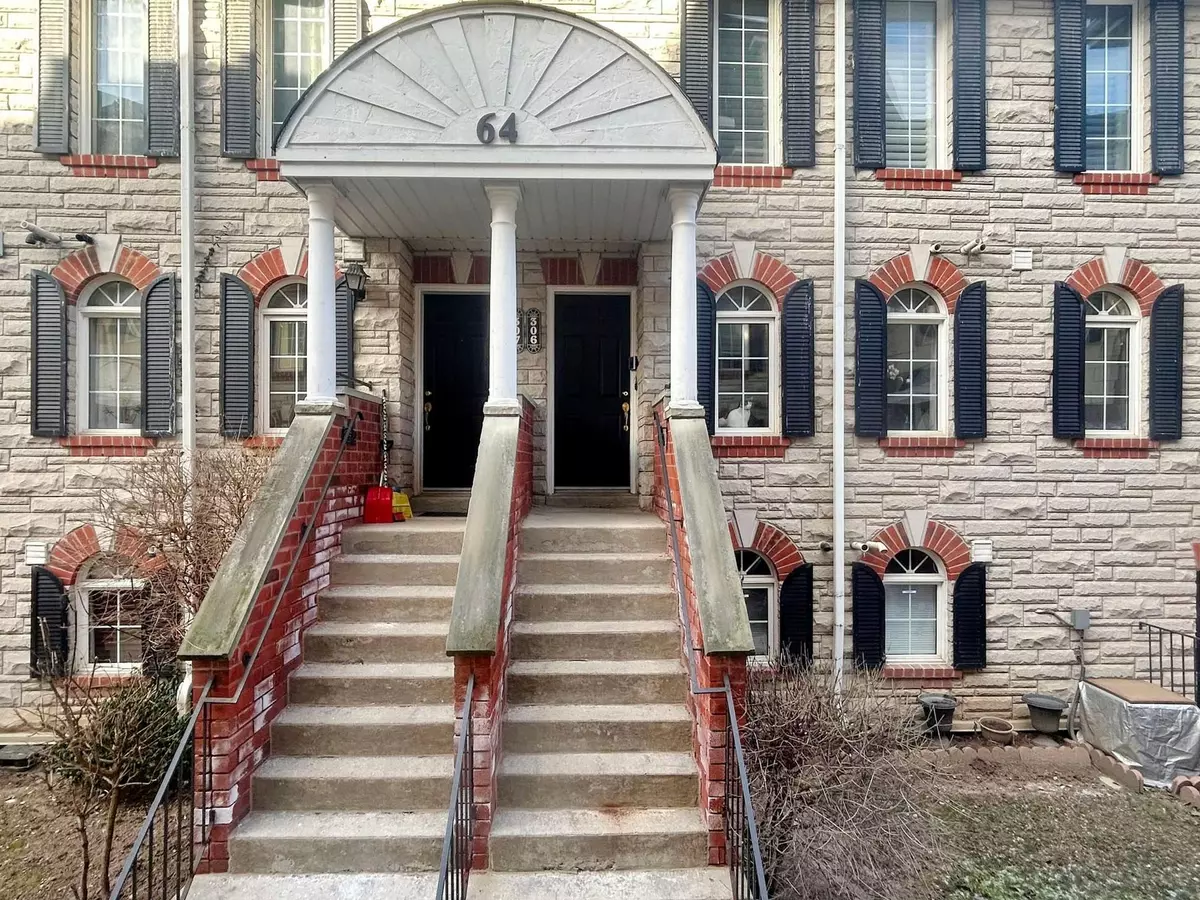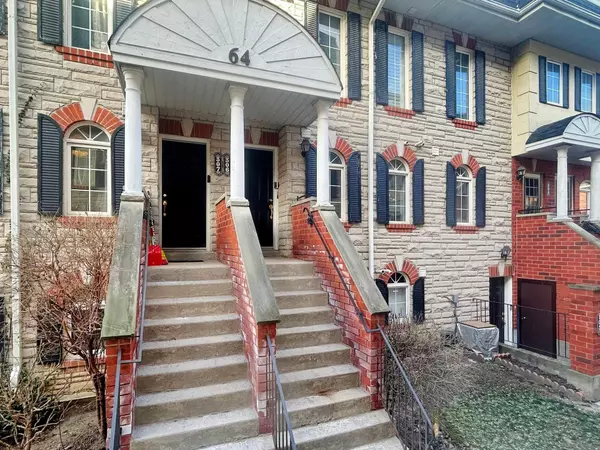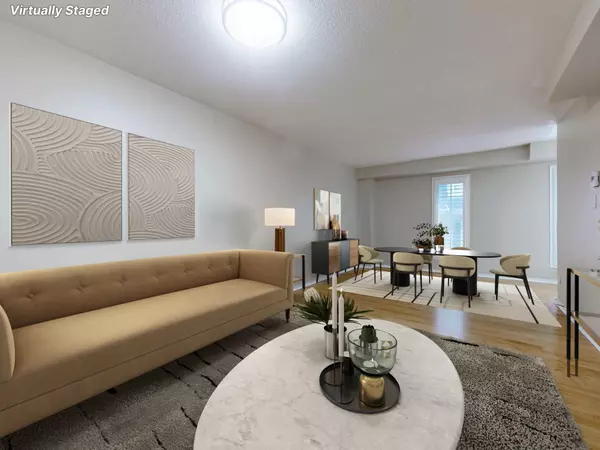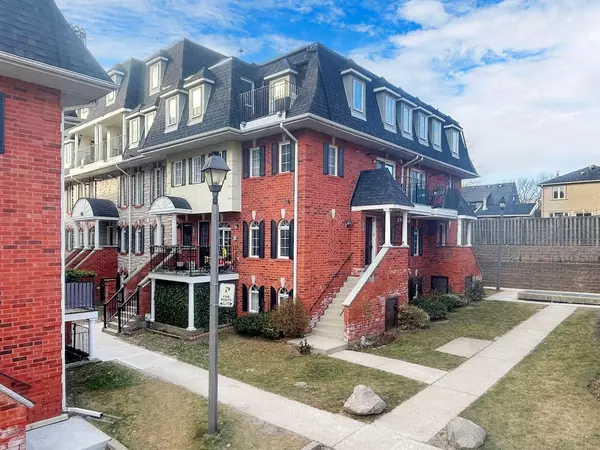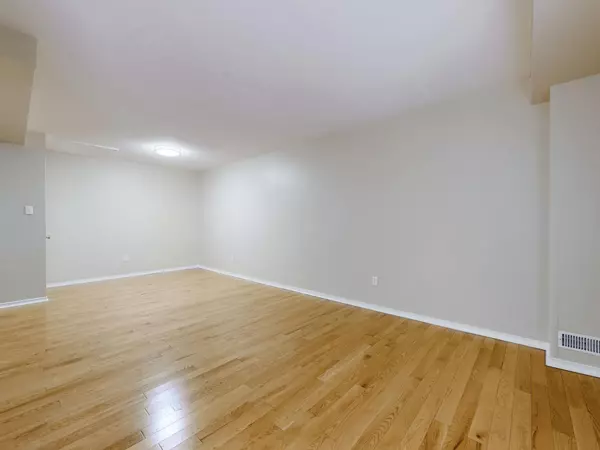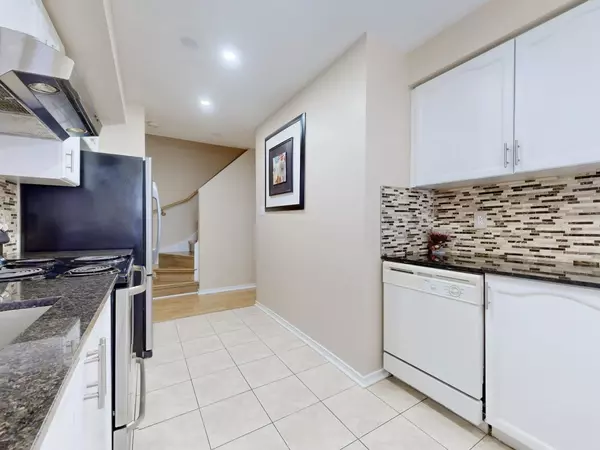REQUEST A TOUR If you would like to see this home without being there in person, select the "Virtual Tour" option and your agent will contact you to discuss available opportunities.
In-PersonVirtual Tour
$ 629,000
Est. payment | /mo
3 Beds
2 Baths
$ 629,000
Est. payment | /mo
3 Beds
2 Baths
Key Details
Property Type Condo
Sub Type Condo Townhouse
Listing Status Active
Purchase Type For Sale
Approx. Sqft 1400-1599
MLS Listing ID W11916319
Style Stacked Townhouse
Bedrooms 3
HOA Fees $632
Annual Tax Amount $1,945
Tax Year 2024
Property Description
Step into this stunning 3-bedroom stacked townhouse in the high-demand Weston community. This beautifully maintained home boasts an open-concept living and dining area with elegant hardwood floors, enhancing the spacious feel. The kitchen is a chef's delight with ceramic flooring, an eat-in area, and stylish backsplash. Enjoy the convenience of ensuite laundry, a private terrace accessible from the primary bedroom, and each bedroom designed for comfort with built-in closets. This property includes a locker and underground parking, making it perfect for city living. With central air conditioning, forced air heating, and proximity to TTC, GO Transit, UP Express, major highways, shopping, and schools, this home is the epitome of urban convenience and style. Don't miss this opportunity to own in a vibrant neighborhood! Potential to add a 4th bedroom and a 3rd washroom in the loft area.
Location
Province ON
County Toronto
Community Weston
Area Toronto
Region Weston
City Region Weston
Rooms
Family Room Yes
Basement None
Kitchen 1
Interior
Interior Features In-Law Capability
Cooling Central Air
Fireplace No
Heat Source Gas
Exterior
Parking Features Underground
Garage Spaces 1.0
Exposure East
Total Parking Spaces 1
Building
Story 2
Unit Features Hospital,Park,Place Of Worship,Public Transit,Terraced
Locker Owned
Others
Pets Allowed Restricted
Listed by KELLER WILLIAMS REFERRED URBAN REALTY
"My job is to deliver more results for you when you are buying or selling your property! "

