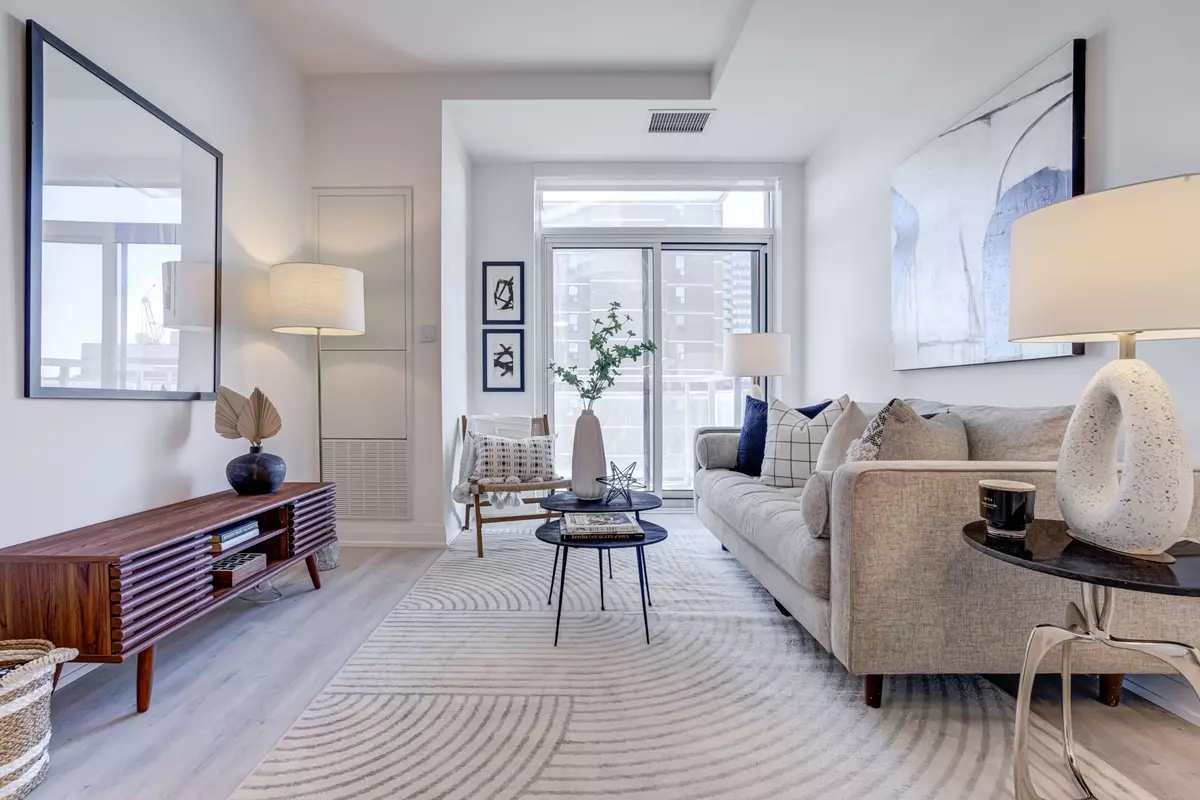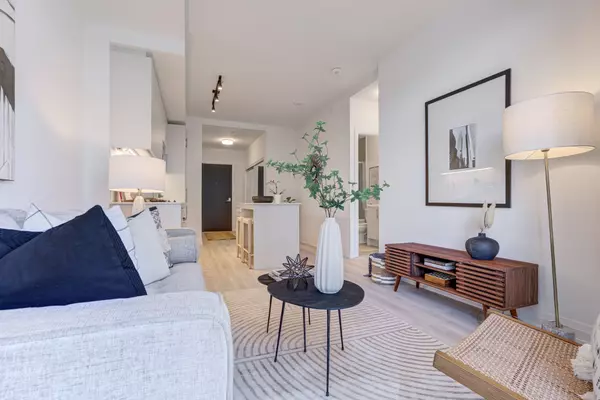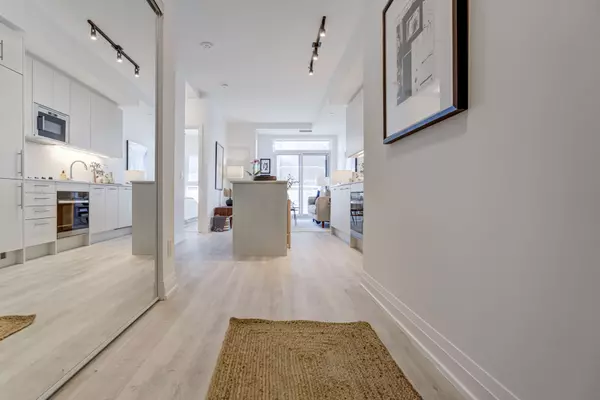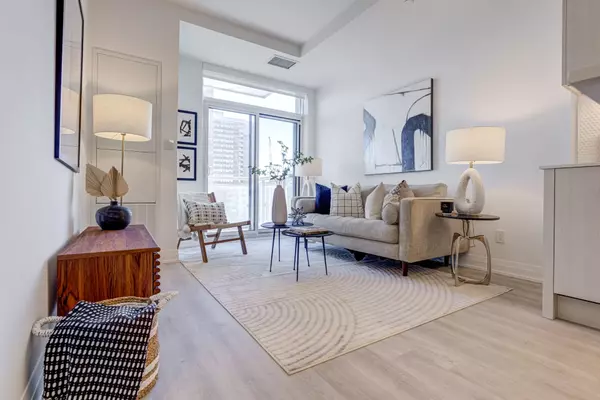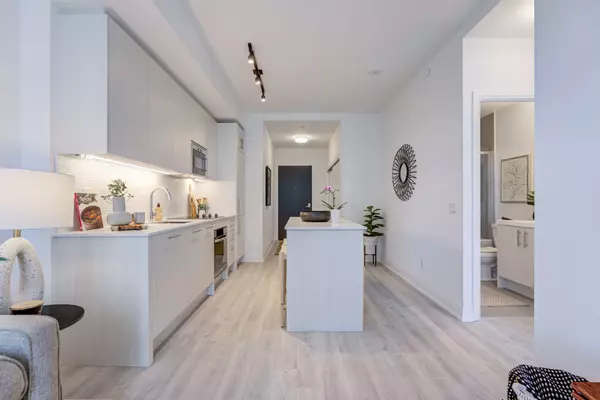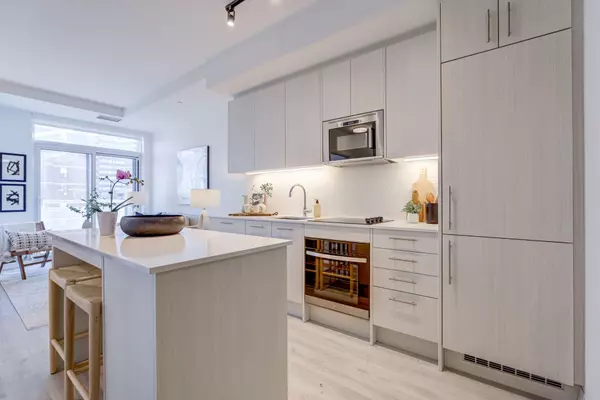REQUEST A TOUR If you would like to see this home without being there in person, select the "Virtual Tour" option and your advisor will contact you to discuss available opportunities.
In-PersonVirtual Tour
$ 529,000
Est. payment | /mo
1 Bed
1 Bath
$ 529,000
Est. payment | /mo
1 Bed
1 Bath
Key Details
Property Type Condo
Sub Type Condo Apartment
Listing Status Active
Purchase Type For Sale
Approx. Sqft 500-599
MLS Listing ID E11916323
Style Apartment
Bedrooms 1
HOA Fees $395
Tax Year 2024
Property Description
Step into modern-chic luxury at Linx Condos, where contemporary design meets practicality. This brand-new, 7th-floor unit is a stunning example of functional elegance, featuring an open-concept layout that maximizes every square foot. The sleek kitchen boasts integrated appliances, quartz countertops, and a spacious eat-in island, perfect for dining or entertaining. The bright living area, bathed in natural light from expansive windows, opens to a large east-facing balcony, ideal for soaking up the morning sun or enjoying city views. The primary bedroom features a wall of east-facing windows that flood the space with light. A large closet ensures ample storage, combining practicality with serene living. Offering premium amenities, including a 24/7 concierge, fitness center, outdoor terrace, party lounge, business and tech lounges, a children's playroom, and a guest suite. Located steps from Main Street Subway, the 506 Streetcar, & GO Train.
Location
Province ON
County Toronto
Community East End-Danforth
Area Toronto
Region East End-Danforth
City Region East End-Danforth
Rooms
Family Room No
Basement None
Kitchen 1
Interior
Interior Features Other
Cooling Central Air
Fireplace No
Heat Source Gas
Exterior
Parking Features Underground
Exposure East
Building
Story 7
Unit Features Hospital,Park,Place Of Worship,Public Transit,Rec./Commun.Centre
Locker None
Others
Pets Allowed Restricted
Listed by CHESTNUT PARK REAL ESTATE LIMITED
"My job is to deliver more results for you when you are buying or selling your property! "

