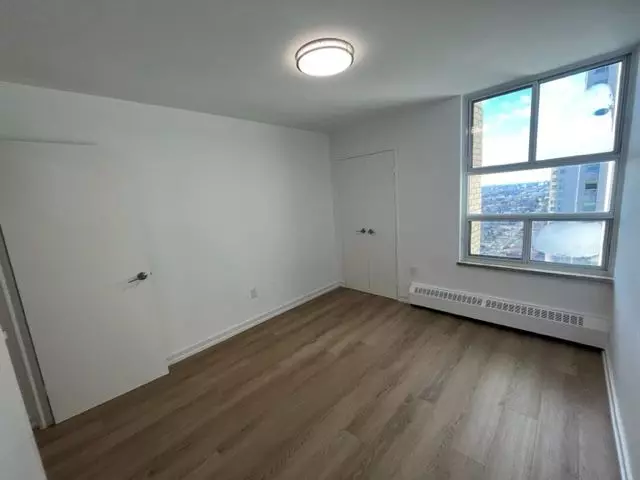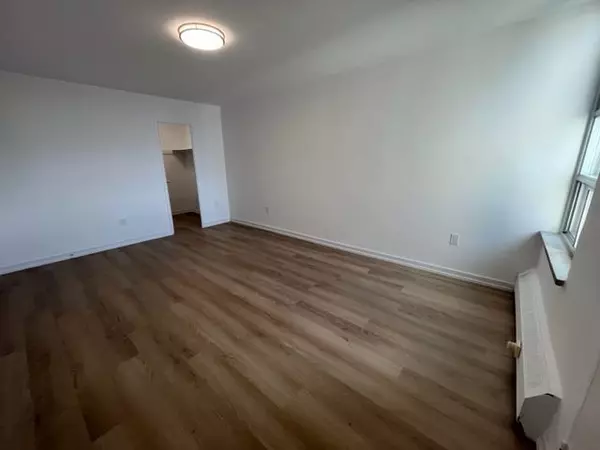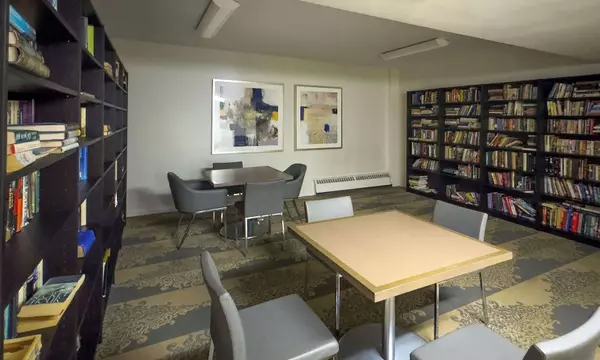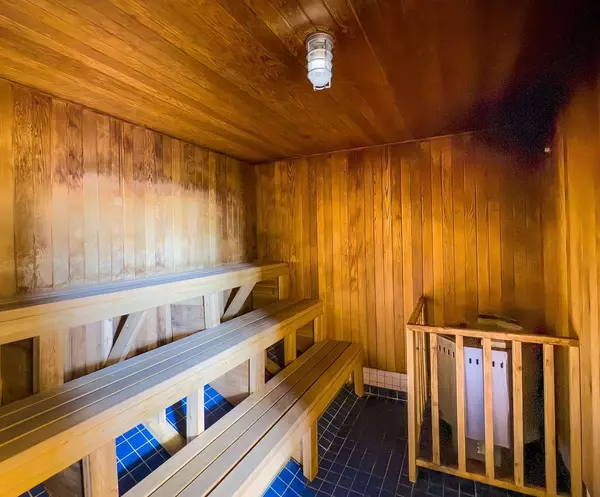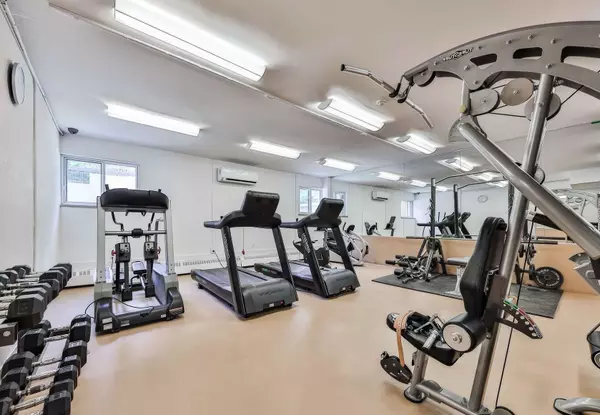REQUEST A TOUR If you would like to see this home without being there in person, select the "Virtual Tour" option and your agent will contact you to discuss available opportunities.
In-PersonVirtual Tour
$ 625,000
Est. payment | /mo
2 Beds
1 Bath
$ 625,000
Est. payment | /mo
2 Beds
1 Bath
Key Details
Property Type Condo
Sub Type Condo Apartment
Listing Status Active
Purchase Type For Sale
Approx. Sqft 1000-1199
MLS Listing ID W11916511
Style Apartment
Bedrooms 2
HOA Fees $917
Annual Tax Amount $1,931
Tax Year 2024
Property Description
Nothing to Do But Move In! Nearly 1100 Sq Feet - Stunning and Newly Professionally Renovated 2Bedroom Condo Steps To Glencairn Subway Via Pvt Gate. Desirable Split layout with Bright Open Concept Living and Dining Area-ideal for large family get togethers. Walkout to Large balcony with Breathtaking Unobstructive West Views of the City-enjoy watching the sunset from your dining room. Gorgeous New Chef Kitchen with Stone Counters, New S/S Appliances & Desirable Breakfast Bar. Spacious Primary Bedroom-ideal for sizeable furniture and W/I Closet. Other bedroom a great size for growing family or work from home space. This modernized unit is ideal for a family or couples looking to downsize into a new unit with spacious principal rooms. Best of all, the condo fees include all utilities & cable/internet! Great Building and Awesome Value in the central core!
Location
Province ON
County Toronto
Community Briar Hill-Belgravia
Area Toronto
Region Briar Hill-Belgravia
City Region Briar Hill-Belgravia
Rooms
Family Room No
Basement None
Kitchen 1
Interior
Interior Features Water Heater
Cooling Window Unit(s)
Fireplace No
Heat Source Gas
Exterior
Parking Features Underground
Garage Spaces 1.0
View Panoramic, City
Exposure West
Total Parking Spaces 1
Building
Story 20
Locker Exclusive
Others
Pets Allowed Restricted
Listed by RE/MAX PLATINUM PIN REALTY
"My job is to deliver more results for you when you are buying or selling your property! "

