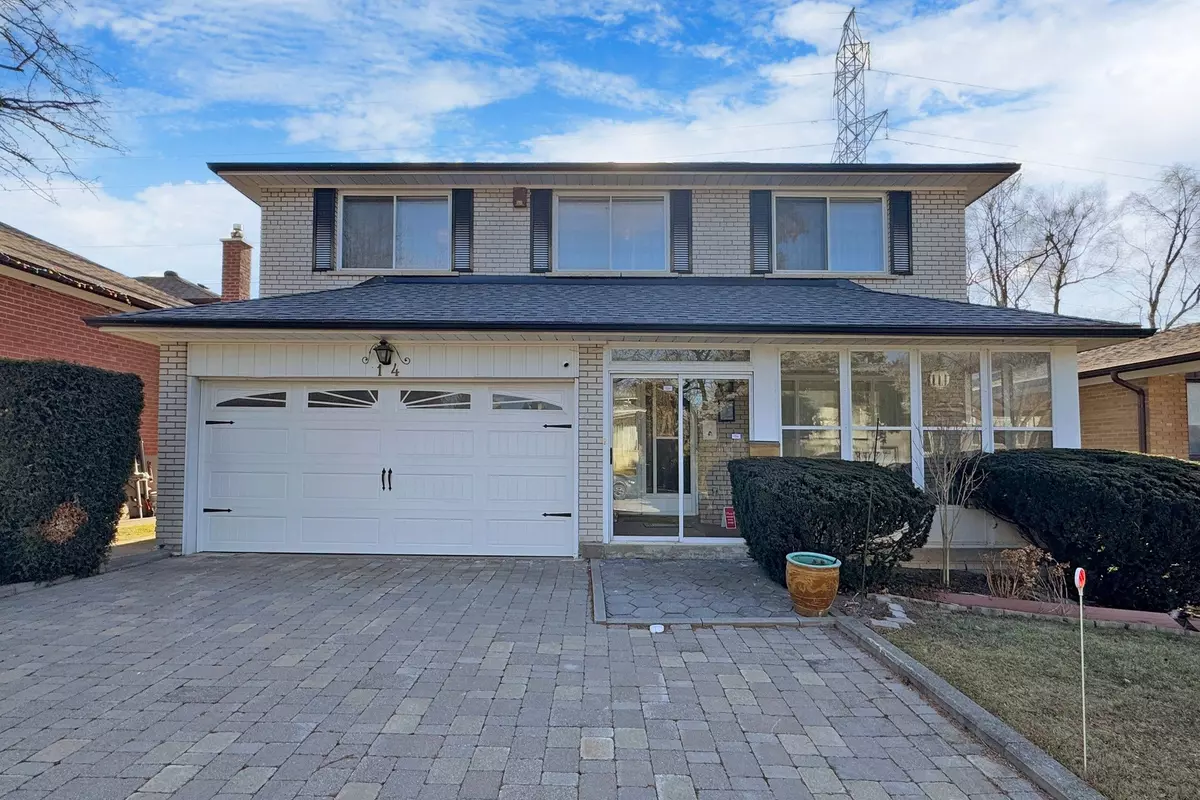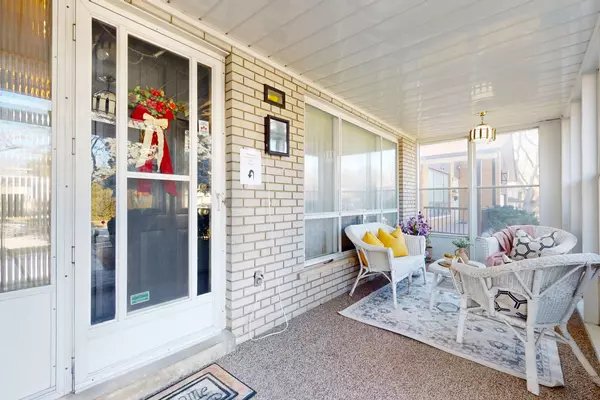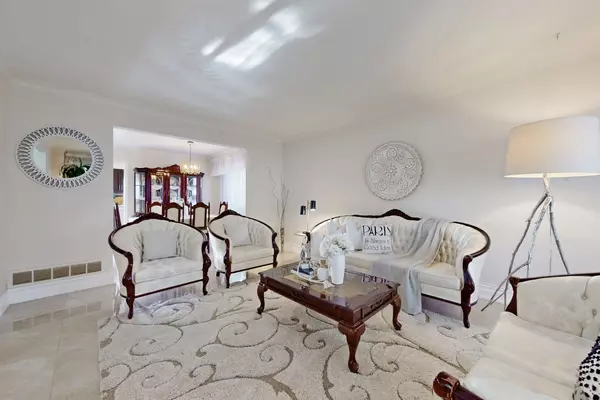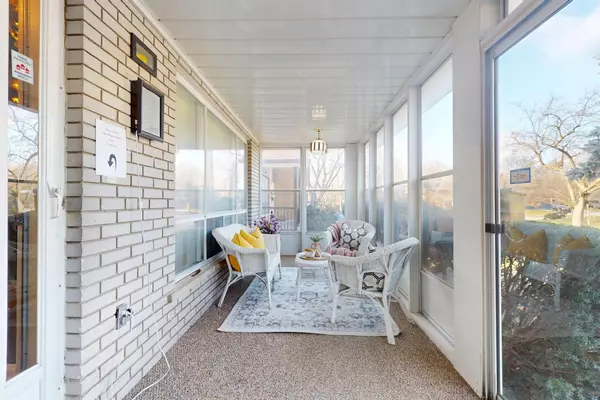4 Beds
4 Baths
4 Beds
4 Baths
Key Details
Property Type Single Family Home
Sub Type Detached
Listing Status Active
Purchase Type For Sale
Approx. Sqft 2500-3000
MLS Listing ID C11917107
Style 2-Storey
Bedrooms 4
Annual Tax Amount $6,802
Tax Year 2024
Property Description
Location
Province ON
County Toronto
Community Bayview Woods-Steeles
Area Toronto
Region Bayview Woods-Steeles
City Region Bayview Woods-Steeles
Rooms
Family Room Yes
Basement Finished, Separate Entrance
Kitchen 2
Separate Den/Office 2
Interior
Interior Features In-Law Suite
Heating Yes
Cooling Central Air
Fireplaces Type Wood
Fireplace Yes
Heat Source Gas
Exterior
Parking Features Private
Garage Spaces 3.0
Pool None
Roof Type Asphalt Shingle
Lot Depth 120.13
Total Parking Spaces 5
Building
Unit Features Cul de Sac/Dead End,Greenbelt/Conservation,Public Transit
Foundation Concrete Block
"My job is to deliver more results for you when you are buying or selling your property! "






