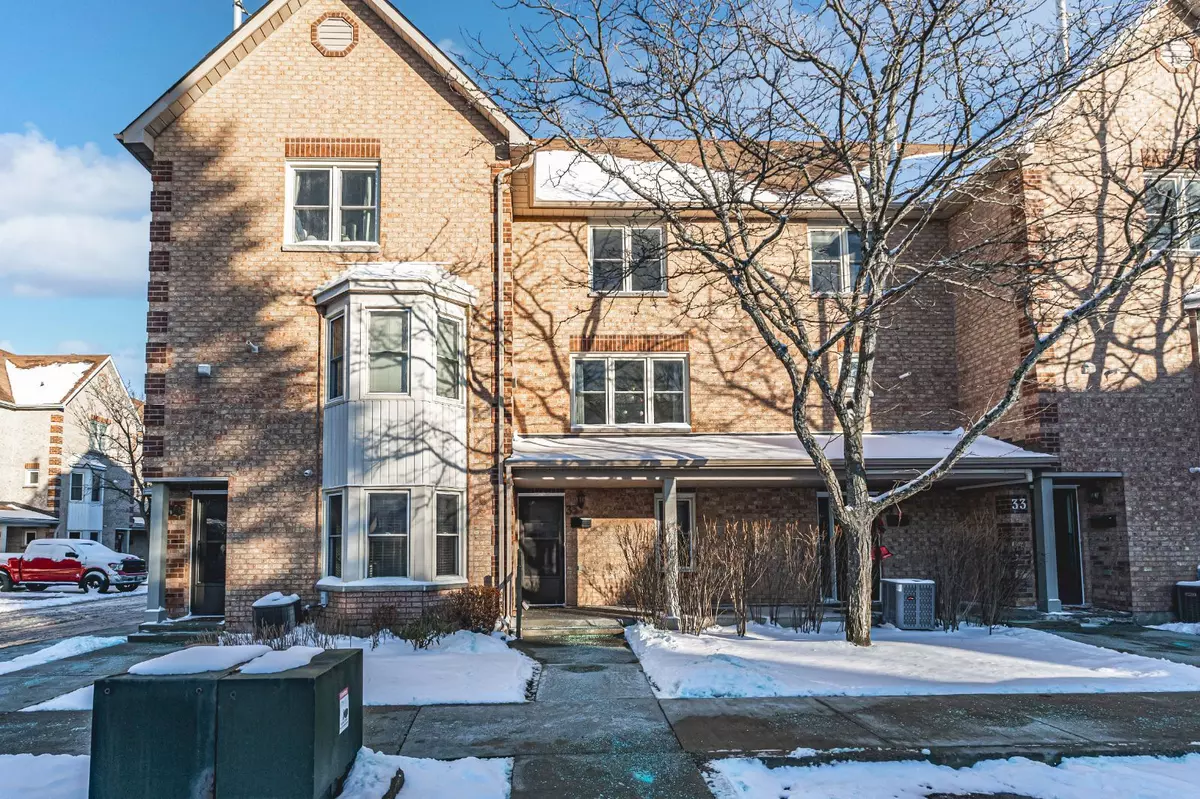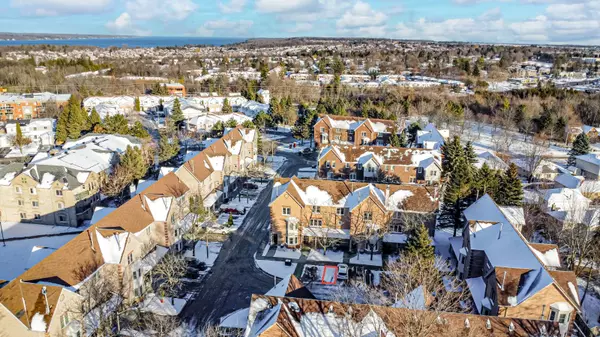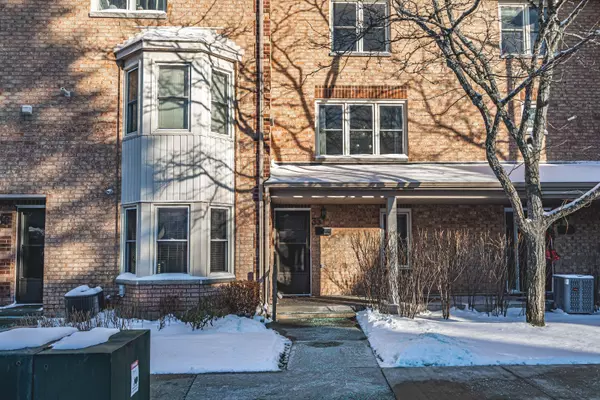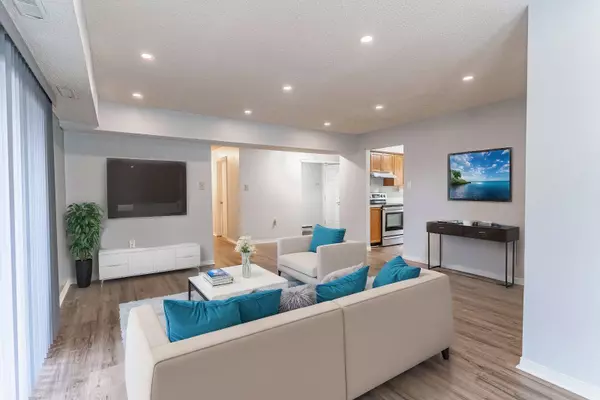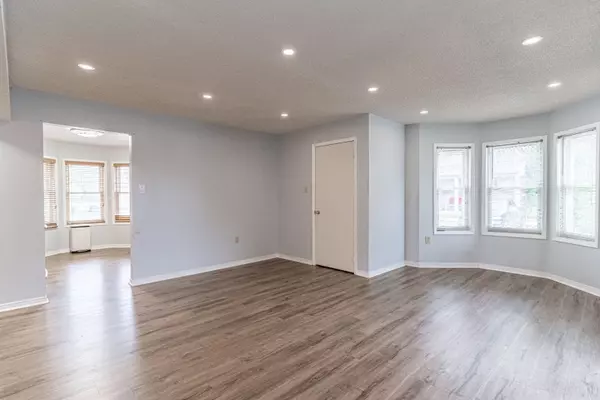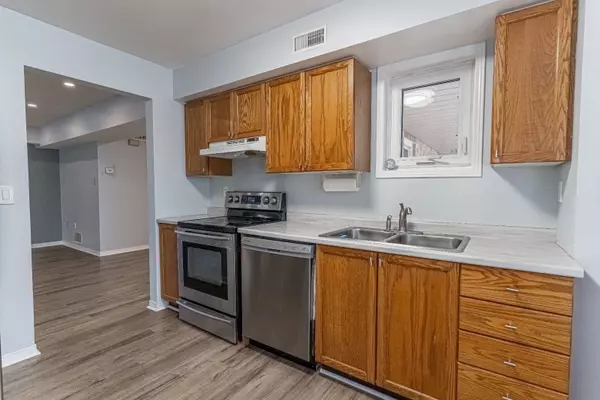2 Beds
1 Bath
2 Beds
1 Bath
Key Details
Property Type Condo
Sub Type Condo Townhouse
Listing Status Active
Purchase Type For Sale
Approx. Sqft 1000-1199
MLS Listing ID S11917330
Style Stacked Townhouse
Bedrooms 2
HOA Fees $378
Annual Tax Amount $2,490
Tax Year 2024
Property Description
Location
Province ON
County Simcoe
Community Painswick North
Area Simcoe
Region Painswick North
City Region Painswick North
Rooms
Family Room No
Basement None
Kitchen 1
Interior
Interior Features Water Heater
Cooling Central Air
Fireplace No
Heat Source Gas
Exterior
Exterior Feature Porch, Year Round Living
Parking Features Reserved/Assigned
Garage Spaces 1.0
Roof Type Asphalt Shingle
Exposure West
Total Parking Spaces 1
Building
Story 1
Unit Features Beach,Greenbelt/Conservation,Library,Marina,Public Transit,Rec./Commun.Centre
Foundation Poured Concrete
Locker None
Others
Pets Allowed Restricted
"My job is to deliver more results for you when you are buying or selling your property! "

